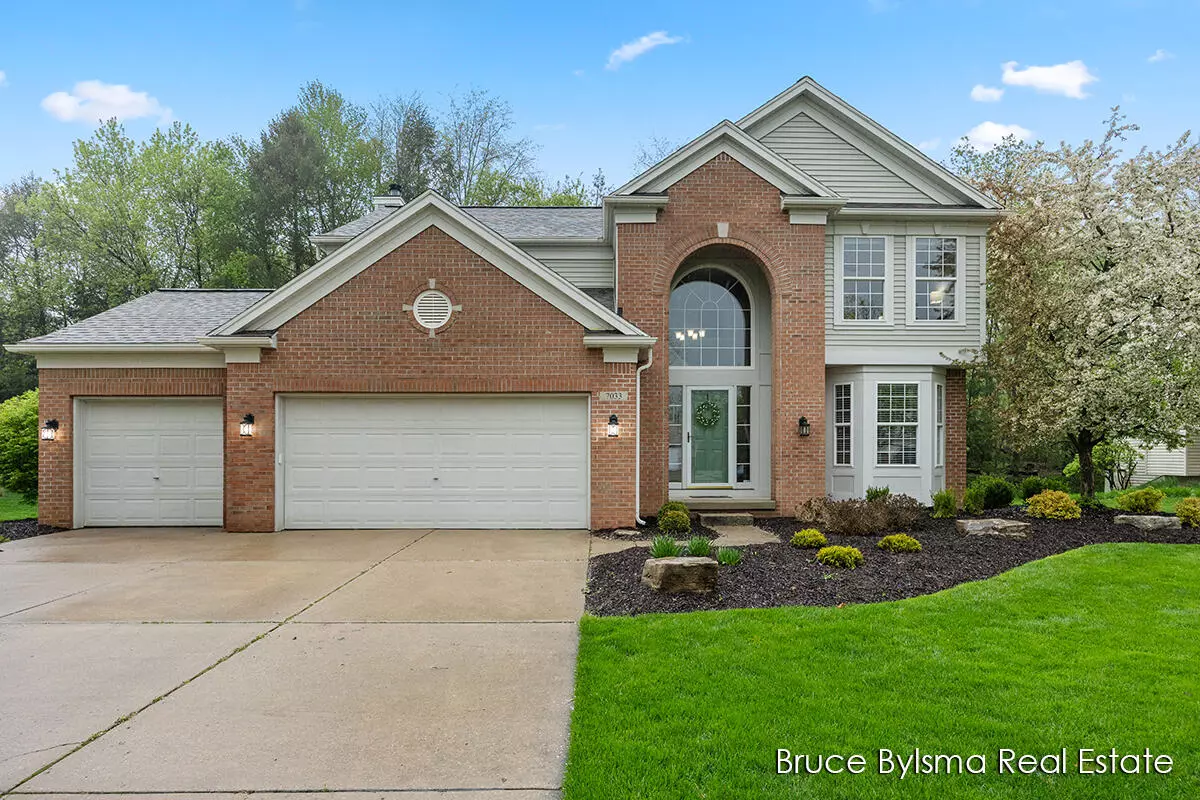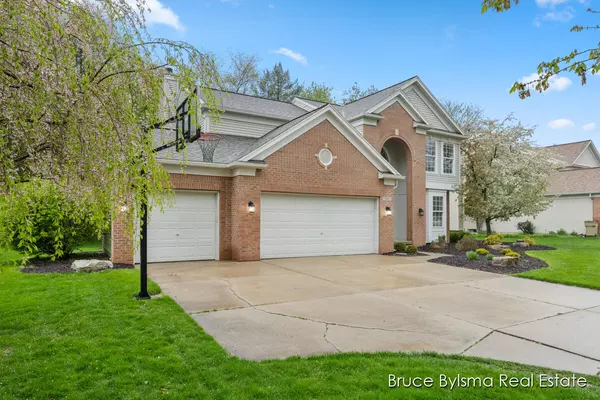$505,000
$489,900
3.1%For more information regarding the value of a property, please contact us for a free consultation.
7033 Concolor Drive Rockford, MI 49341
4 Beds
4 Baths
1,956 SqFt
Key Details
Sold Price $505,000
Property Type Single Family Home
Sub Type Single Family Residence
Listing Status Sold
Purchase Type For Sale
Square Footage 1,956 sqft
Price per Sqft $258
Municipality Plainfield Twp
MLS Listing ID 24021643
Sold Date 06/11/24
Style Craftsman
Bedrooms 4
Full Baths 2
Half Baths 2
HOA Fees $10/ann
HOA Y/N true
Originating Board Michigan Regional Information Center (MichRIC)
Year Built 2000
Annual Tax Amount $4,004
Tax Year 2023
Lot Size 0.280 Acres
Acres 0.28
Lot Dimensions 92.92x132
Property Description
Located on a beautiful, wooded home site, just minutes from all that downtown Rockford has to offer, you will not want to miss out on this opportunity.
With a pristine brick and vinyl exterior, landscaping, and private back yard, this home is a showstopper.
The interior, well maintained and recently updated, has so much to offer as well.
Walking inside, you are greeted by the open, two-story foyer and a front office. Continuing into the main area, the beautiful, updated kitchen features quartz countertops, white cabinets, newer appliances, and a pantry, the perfect space for culinary excellence! Throughout the main floor there is gorgeous hardwood flooring. In the family room, you will find yourself sitting by the fireplace enjoying the private wooded view out of the large windows.
Upstairs, you will find spacious bedrooms, a beautiful Owner's Suite with a cathedral ceiling, an ensuite bathroom and large walk-in closet.
This home has so much to offer and won't last long!
Schedule your showing today!
Location
State MI
County Kent
Area Grand Rapids - G
Direction 131N to 10 Mile Rd, right off exit, 10 Mile to Childsdale, left on Kroes St, right on Concolor to home.
Rooms
Basement Full
Interior
Interior Features Garage Door Opener, Wood Floor, Kitchen Island, Eat-in Kitchen, Pantry
Heating Forced Air
Cooling Central Air
Fireplaces Number 1
Fireplaces Type Living
Fireplace true
Appliance Dryer, Washer, Dishwasher, Microwave, Range, Refrigerator
Laundry Main Level
Exterior
Exterior Feature Porch(es), Deck(s)
Utilities Available Natural Gas Connected
View Y/N No
Building
Lot Description Sidewalk, Wooded
Story 2
Sewer Public Sewer
Water Public
Architectural Style Craftsman
Structure Type Brick,Vinyl Siding
New Construction No
Schools
School District Rockford
Others
Tax ID 41-10-11-402-009
Acceptable Financing Cash, Conventional
Listing Terms Cash, Conventional
Read Less
Want to know what your home might be worth? Contact us for a FREE valuation!

Our team is ready to help you sell your home for the highest possible price ASAP






