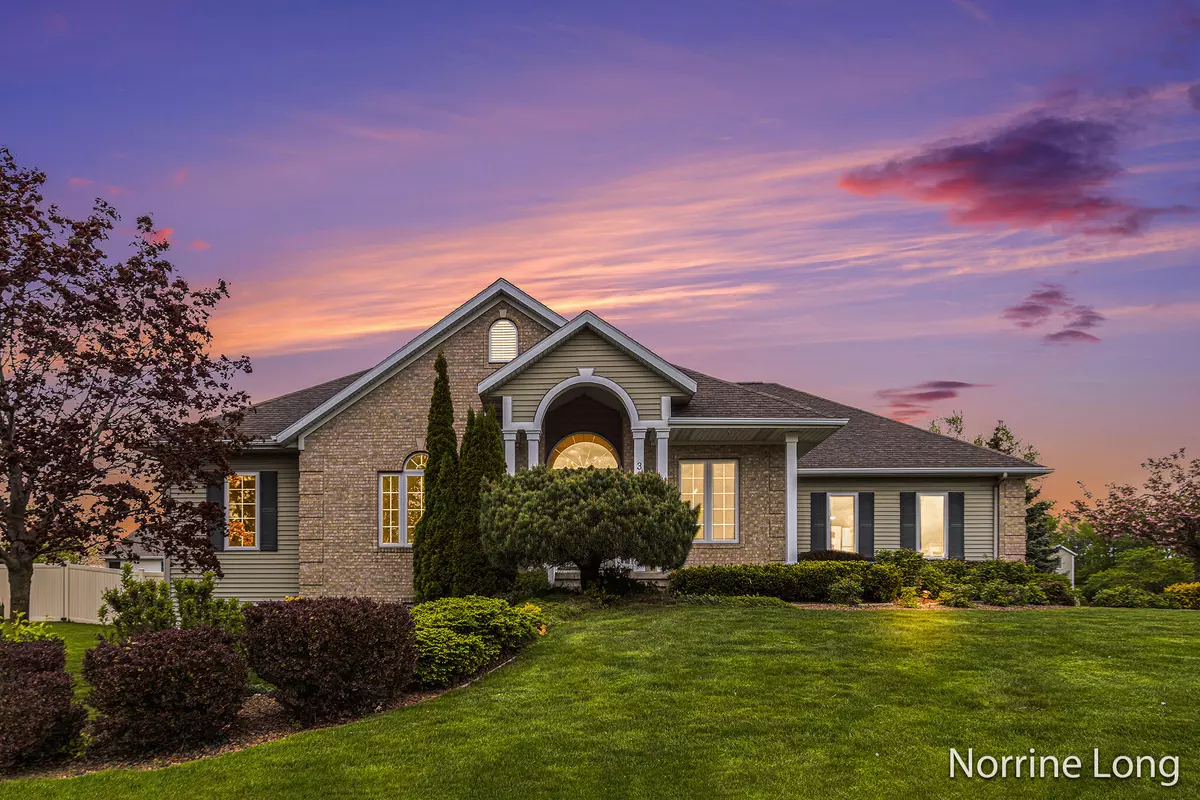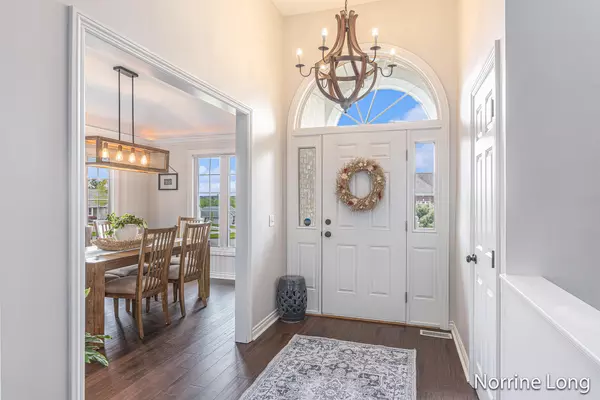$525,000
For more information regarding the value of a property, please contact us for a free consultation.
3383 Stonyridge Drive Hudsonville, MI 49426
5 Beds
4 Baths
2,126 SqFt
Key Details
Property Type Single Family Home
Sub Type Single Family Residence
Listing Status Sold
Purchase Type For Sale
Square Footage 2,126 sqft
Price per Sqft $246
Municipality Georgetown Twp
MLS Listing ID 24021661
Sold Date 06/11/24
Style Ranch
Bedrooms 5
Full Baths 3
Half Baths 1
Year Built 2000
Annual Tax Amount $5,068
Tax Year 2024
Lot Size 0.343 Acres
Acres 0.34
Lot Dimensions 116 x 133
Property Sub-Type Single Family Residence
Property Description
This stunning 5-bedroom,3.5 bath Ranch in the highly sought after Hudsonville School District, sits on a hill offering sunrise & sunset views. With updates galore, and over3800 sq ft of finished space, the layout of this home is perfection. Spacious and open with the ambience of a formal dining rm.,great for entertaining & separate eat-in kitchen. All new bamboo flooring on the main level. Updates to kitchen, main fl. baths, fireplace,laundry rm and on and on.Too many updates to mention. A comprehensive list is available-Lower level has everything you need for a mother in law suite or separate space for a college student, w/separate laundry,2 bedrms, full bath, & kitchenette, as well as huge FamRm. & extra room for possible workout space. To ensure a cozy/secluded space outside privacy trees were added in the yard where you can enjoy MI Summers on a no hassle composite deck.
Electric fence is in place for your furry friends, as well as underground sprinklers. Both Ring Doorbells stay with the home. All window treatments, and tv mounts, but all tv's are reserved.
Sellers reserve the right to call for Highest and Best. trees were added in the yard where you can enjoy MI Summers on a no hassle composite deck.
Electric fence is in place for your furry friends, as well as underground sprinklers. Both Ring Doorbells stay with the home. All window treatments, and tv mounts, but all tv's are reserved.
Sellers reserve the right to call for Highest and Best.
Location
State MI
County Ottawa
Area Grand Rapids - G
Direction Port Sheldon to 34th Ave, North on 34th Ave to Stonyridge. Corner of Stonyridge and 34th.
Rooms
Other Rooms Shed(s)
Basement Daylight
Interior
Interior Features Ceiling Fan(s), Garage Door Opener, Center Island, Eat-in Kitchen
Heating Forced Air
Cooling Central Air
Fireplaces Number 1
Fireplaces Type Gas/Wood Stove, Family Room, Gas Log, Recreation Room
Fireplace true
Window Features Insulated Windows,Window Treatments
Appliance Cooktop, Dishwasher, Disposal, Double Oven, Dryer, Microwave, Refrigerator, Washer
Laundry Laundry Room, Lower Level, Main Level
Exterior
Parking Features Attached
Garage Spaces 2.0
Fence Invisible Fence
Utilities Available Natural Gas Available, Electricity Available, Cable Available
View Y/N No
Roof Type Shingle
Street Surface Paved
Porch Deck
Garage Yes
Building
Lot Description Corner Lot, Rolling Hills
Story 1
Sewer Public
Water Public
Architectural Style Ranch
Structure Type Brick,Vinyl Siding
New Construction No
Schools
School District Hudsonville
Others
Tax ID 70-14-20-414-011
Acceptable Financing Cash, VA Loan, Conventional
Listing Terms Cash, VA Loan, Conventional
Read Less
Want to know what your home might be worth? Contact us for a FREE valuation!

Our team is ready to help you sell your home for the highest possible price ASAP
Bought with Greenridge Realty (West)







