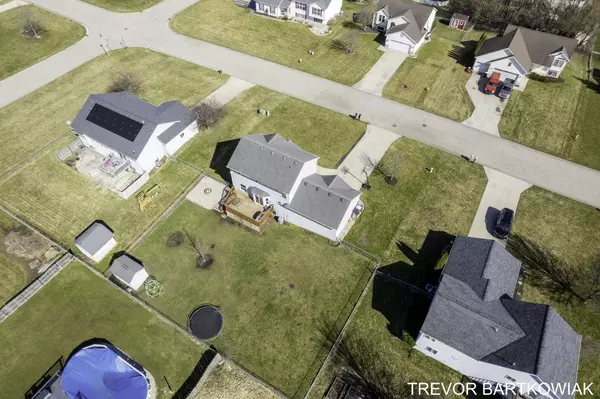$399,900
For more information regarding the value of a property, please contact us for a free consultation.
7843 West Side Drive Hudsonville, MI 49426
4 Beds
4 Baths
1,560 SqFt
Key Details
Property Type Single Family Home
Sub Type Single Family Residence
Listing Status Sold
Purchase Type For Sale
Square Footage 1,560 sqft
Price per Sqft $250
Municipality City of Hudsonville
MLS Listing ID 24011777
Sold Date 06/11/24
Style Traditional
Bedrooms 4
Full Baths 3
Half Baths 1
Year Built 2000
Annual Tax Amount $3,372
Tax Year 2023
Lot Size 0.294 Acres
Acres 0.29
Lot Dimensions 98 x
Property Sub-Type Single Family Residence
Property Description
Welcome to 7843 Westside Dr, nestled in the charming locale of Hudsonville, MI. This distinguished 2-story home located in the sought after School Side Neighborhood features 4 bedrooms, 3.5 bathrooms and a finished daylight basement. Upon entry you'll find updated flooring throughout the home and a large, welcoming living room complete with a cozy fireplace and ample room for entertaining. The attached 2-car garage is fully insulated and heated providing excellent storage space. Step outside onto the large deck, ideal for enjoying the outdoors. Beyond lies a fenced-in backyard a private retreat with plenty of space to relax or play. Located within the esteemed Hudsonville School District, this property offers access to exceptional educational opportunities. Conveniently situated near shopping and entertainment amenities, residents enjoy a lifestyle of convenience and leisure. Don't miss the chance to experience the epitome of Hudsonville living. Schedule a viewing today and envision the possibilities that await at 7843 Westside Dr. Conveniently situated near shopping and entertainment amenities, residents enjoy a lifestyle of convenience and leisure. Don't miss the chance to experience the epitome of Hudsonville living. Schedule a viewing today and envision the possibilities that await at 7843 Westside Dr.
Location
State MI
County Ottawa
Area Grand Rapids - G
Direction Baldwin W Of 40th To Schoolside Dr, N To Westside Dr To Home
Rooms
Other Rooms Shed(s)
Basement Full
Interior
Interior Features Ceiling Fan(s), Garage Door Opener, Eat-in Kitchen
Heating Forced Air
Cooling Central Air
Flooring Laminate
Fireplaces Number 1
Fireplaces Type Living Room
Fireplace true
Window Features Insulated Windows,Window Treatments
Appliance Dishwasher, Disposal, Dryer, Microwave, Range, Refrigerator, Washer
Laundry Main Level
Exterior
Parking Features Attached
Garage Spaces 2.0
Fence Fenced Back
Utilities Available Phone Connected, Natural Gas Connected, Cable Connected
View Y/N No
Roof Type Composition
Porch Deck
Garage Yes
Building
Lot Description Level
Story 2
Sewer Public
Water Public
Architectural Style Traditional
Structure Type Vinyl Siding
New Construction No
Schools
School District Hudsonville
Others
Tax ID 701418293002
Acceptable Financing Cash, FHA, VA Loan, Conventional
Listing Terms Cash, FHA, VA Loan, Conventional
Read Less
Want to know what your home might be worth? Contact us for a FREE valuation!

Our team is ready to help you sell your home for the highest possible price ASAP
Bought with Coldwell Banker Woodland Schmidt ART Office







