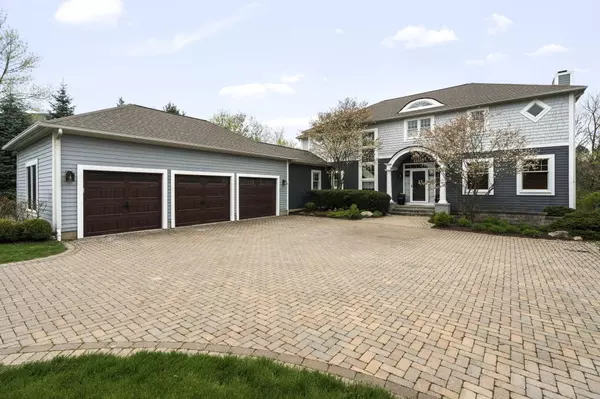$1,011,000
$1,000,000
1.1%For more information regarding the value of a property, please contact us for a free consultation.
4968 High Meadow Lane Ann Arbor, MI 48103
4 Beds
4 Baths
3,343 SqFt
Key Details
Sold Price $1,011,000
Property Type Single Family Home
Sub Type Single Family Residence
Listing Status Sold
Purchase Type For Sale
Square Footage 3,343 sqft
Price per Sqft $302
Municipality Scio Twp
Subdivision Knight'S Farm
MLS Listing ID 24020449
Sold Date 06/11/24
Style Contemporary
Bedrooms 4
Full Baths 3
Half Baths 1
HOA Fees $91
HOA Y/N true
Originating Board Michigan Regional Information Center (MichRIC)
Year Built 2000
Annual Tax Amount $10,568
Tax Year 2024
Lot Size 1.550 Acres
Acres 1.55
Lot Dimensions 1.55 acres
Property Description
Nestled on a 1.5-acre parcel this custom-built home offers a blend of luxury, comfort & serenity, minutes from downtown Ann Arbor. Designed by architect Damian Farrell, this meticulously maintained 2-story residence with full finished walkout is a testament to timeless elegance & meticulous craftsmanship with custom millwork by European-trained master cabinetmaker Richard Cox. Eat-in chef's kitchen, with upscale appliances & a distinctive site-built granite island. Convenient 1st-floor study, mudroom & laundry room. Elegant stairway to upper level with 4 generously-sized bedrooms, including a luxurious primary suite. The walkout lower level, includes a tiled Endless Pool™ for four-season fitness & a lovely family room with fpl. Enjoy the outdoors from the screened sunporch, deck or patio.
Location
State MI
County Washtenaw
Area Ann Arbor/Washtenaw - A
Direction Scio Church to Knight Road to High Meadow Lane
Rooms
Basement Walk Out, Other, Full
Interior
Interior Features Ceramic Floor, Garage Door Opener, Hot Tub Spa, Wood Floor, Kitchen Island, Pantry
Heating Forced Air
Cooling Central Air
Fireplaces Number 2
Fireplaces Type Family, Living
Fireplace true
Window Features Screens,Window Treatments
Appliance Dryer, Washer, Dishwasher, Oven, Refrigerator
Laundry Main Level
Exterior
Exterior Feature Scrn Porch, Patio, Deck(s), 3 Season Room
Utilities Available Natural Gas Connected
View Y/N No
Building
Story 2
Sewer Septic System
Water Well
Architectural Style Contemporary
Structure Type Hard/Plank/Cement Board
New Construction No
Schools
Elementary Schools Lakewood
Middle Schools Slauson
High Schools Pioneer
School District Ann Arbor
Others
Tax ID H -08-34-460-003
Acceptable Financing Cash, Conventional
Listing Terms Cash, Conventional
Read Less
Want to know what your home might be worth? Contact us for a FREE valuation!

Our team is ready to help you sell your home for the highest possible price ASAP






