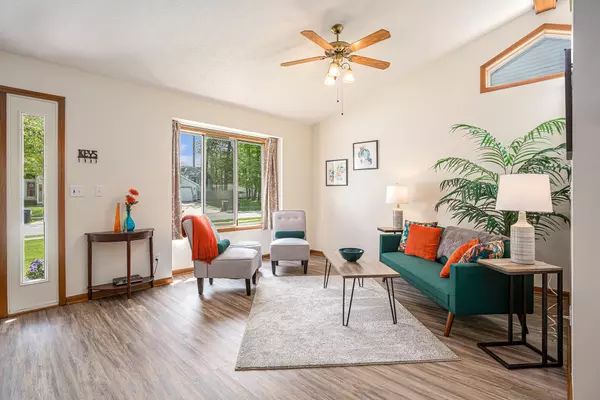$303,500
$285,000
6.5%For more information regarding the value of a property, please contact us for a free consultation.
4717 Summer Creek SE Lane Kentwood, MI 49508
3 Beds
2 Baths
936 SqFt
Key Details
Sold Price $303,500
Property Type Single Family Home
Sub Type Single Family Residence
Listing Status Sold
Purchase Type For Sale
Square Footage 936 sqft
Price per Sqft $324
Municipality City of Kentwood
MLS Listing ID 24022445
Sold Date 06/11/24
Style Quad Level
Bedrooms 3
Full Baths 2
Originating Board Michigan Regional Information Center (MichRIC)
Year Built 1993
Annual Tax Amount $4,167
Tax Year 2023
Lot Size 6,970 Sqft
Acres 0.16
Lot Dimensions 56 X 122
Property Description
Welcome to this immaculate 3 bedroom, 2 bathroom quad-level home located in the Kentwood School District. Upon entry you will be greeted by the freshly painted walls, creating a canvas for your own personal style. The living room boasts cathedral ceilings and wonderful natural light flowing to the updated kitchen and dining area all with new flooring. Transition seamlessly to the outdoors through the newer slider to the private deck perfect for relaxation. The generous primary bedroom with walk-in closet, updated bath and bedroom complete the upper level. Daylight level offers a family room and recently finished bedroom and bathroom. Brand new roof 2024, dishwasher and microwave are an added bonus. Seller directs the listing agent/broker to hold all offers until 5-13-24 at 4:00 PM.
Location
State MI
County Kent
Area Grand Rapids - G
Direction E. Off Eastern on Edsel, Just S. of 44th St., S. on Summer Creek Lane to Home.
Rooms
Basement Full
Interior
Interior Features Ceiling Fans, Pantry
Heating Forced Air
Cooling Central Air
Fireplace false
Appliance Dryer, Washer, Disposal, Dishwasher, Microwave, Range, Refrigerator
Laundry In Basement
Exterior
Exterior Feature Deck(s)
View Y/N No
Building
Lot Description Wooded
Story 2
Sewer Public Sewer
Water Public
Architectural Style Quad Level
Structure Type Stone,Vinyl Siding
New Construction No
Schools
School District Kentwood
Others
Tax ID 41-18-29-155-018
Acceptable Financing Cash, Conventional
Listing Terms Cash, Conventional
Read Less
Want to know what your home might be worth? Contact us for a FREE valuation!

Our team is ready to help you sell your home for the highest possible price ASAP






