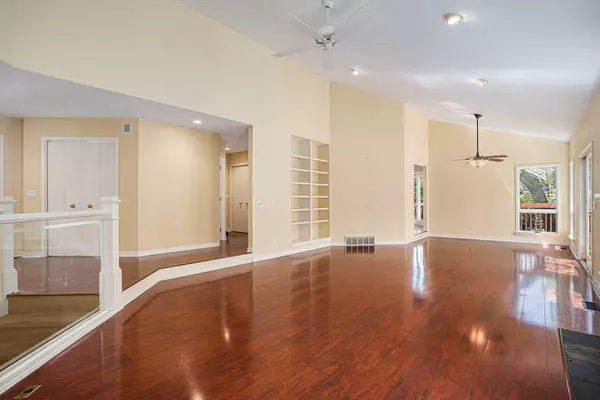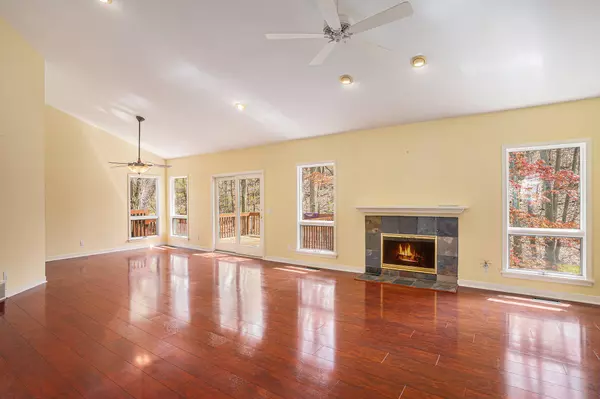$450,000
$409,900
9.8%For more information regarding the value of a property, please contact us for a free consultation.
19011 Sioux Drive Spring Lake, MI 49456
4 Beds
3 Baths
1,628 SqFt
Key Details
Sold Price $450,000
Property Type Single Family Home
Sub Type Single Family Residence
Listing Status Sold
Purchase Type For Sale
Square Footage 1,628 sqft
Price per Sqft $276
Municipality Spring Lake Twp
MLS Listing ID 24021333
Sold Date 06/11/24
Style Ranch
Bedrooms 4
Full Baths 3
HOA Fees $4/ann
HOA Y/N true
Originating Board Michigan Regional Information Center (MichRIC)
Year Built 1992
Annual Tax Amount $3,604
Tax Year 2023
Lot Size 0.413 Acres
Acres 0.41
Lot Dimensions 100 x 175 x 100 x 185
Property Description
Welcome to fabulous lakeshore living. This wonderful walkout ranch features an open flowing floorplan with soaring ceilings and an abundance of windows to take in the wooded dunes. The main floor features a large master suite with a large on-suite and walk in shower. There is an additional bedroom on this level that could also be used as a den. The great room is spacious with hard plank flooring, a gas fireplace and large windows and a patio door leading to a spacious deck. The kitchen features newer appliances, a center island and again a wall of windows and a patio door leading to the deck. A full second bath rounds out this level. Downstairs is a large family room with a beautiful built in bar and a second fireplace. Two additional bedrooms, a full bath, the laundry room and a large storage room finish out this level. A patio door leads to a nice patio. The roof and furnace have been recently replaced. The home backs up to the acclaimed North Ottawa Dunes. The well marked trail system will lead into Hoffmaster park and out to Lake Michigan and the beach. This home is ready for new owners to love it and put their personal touches on it. Any offer will be responded to on Tuesday, May 7th, 2024 to allow ample time for showings to take place.
Location
State MI
County Ottawa
Area North Ottawa County - N
Direction 174th to Hickory. West to Iroquois, west to Sioux. Left to home.
Rooms
Basement Walk Out, Other
Interior
Interior Features Ceiling Fans, Ceramic Floor, Garage Door Opener, Humidifier, Laminate Floor, Kitchen Island, Eat-in Kitchen, Pantry
Heating Forced Air
Cooling Central Air
Fireplaces Number 2
Fireplaces Type Family, Gas Log, Living
Fireplace true
Window Features Low Emissivity Windows,Window Treatments
Appliance Dryer, Washer, Cook Top, Dishwasher, Refrigerator
Laundry Other
Exterior
Exterior Feature Patio, Deck(s)
Utilities Available Public Water, Natural Gas Available, Phone Connected, Natural Gas Connected, Cable Connected
View Y/N No
Street Surface Paved
Handicap Access 36 Inch Entrance Door
Building
Lot Description Wooded, Adj to Public Land
Story 1
Sewer Septic System
Water Public
Architectural Style Ranch
Structure Type Vinyl Siding,Wood Siding
New Construction No
Schools
School District Grand Haven
Others
Tax ID 70-03-06-475-009
Acceptable Financing Cash, Conventional
Listing Terms Cash, Conventional
Read Less
Want to know what your home might be worth? Contact us for a FREE valuation!

Our team is ready to help you sell your home for the highest possible price ASAP






