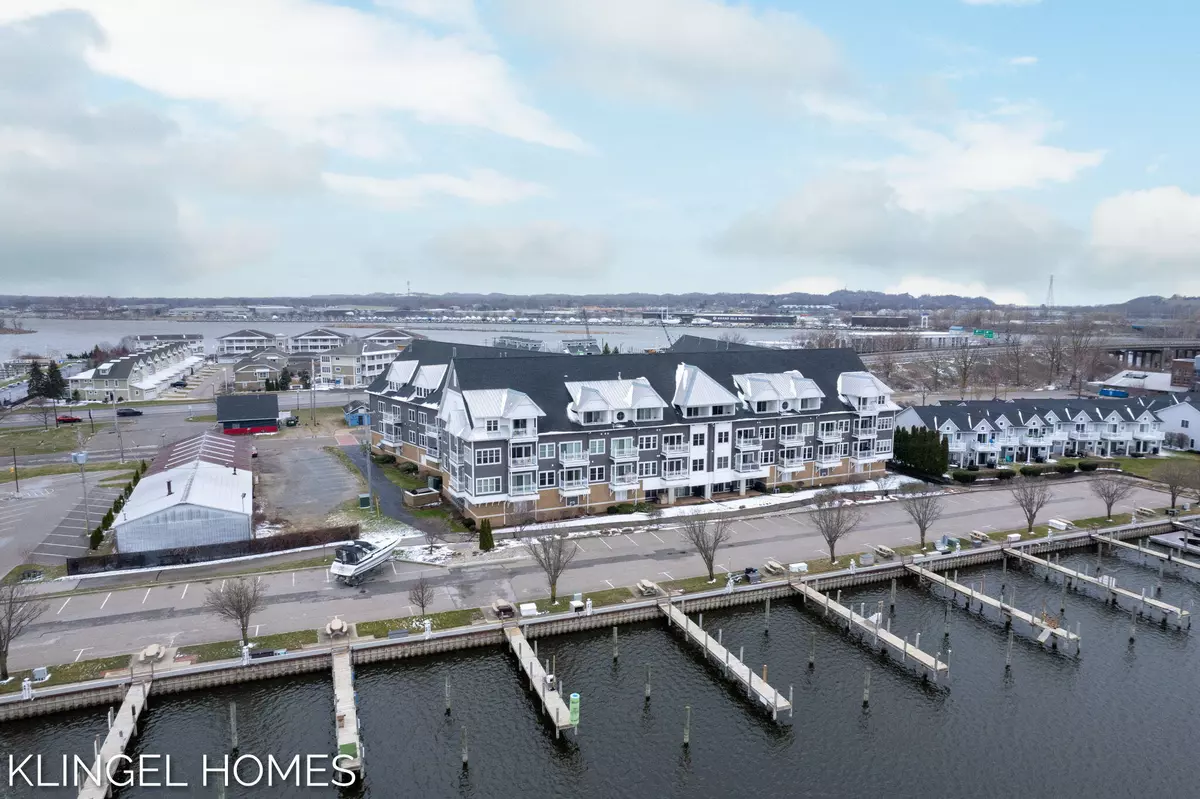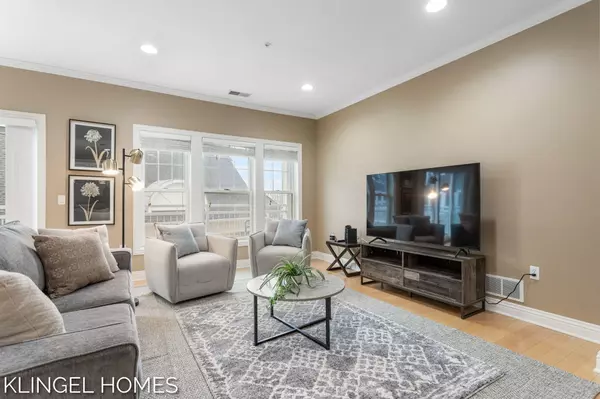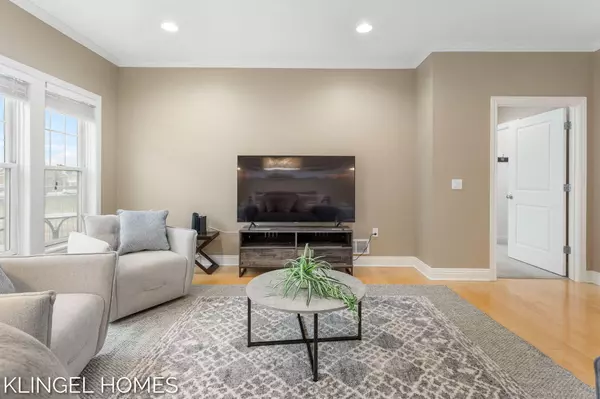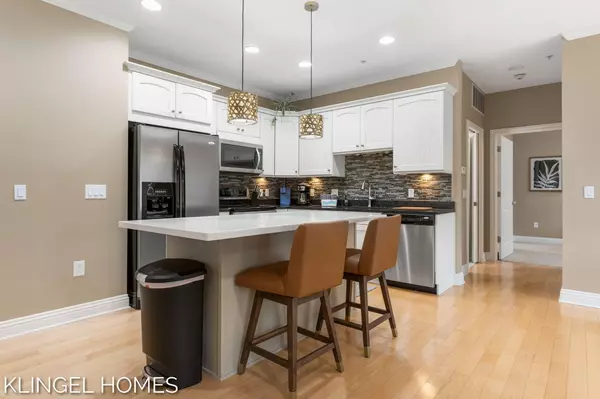$335,000
$335,000
For more information regarding the value of a property, please contact us for a free consultation.
917 W Savidge Street #3 Spring Lake, MI 49456
2 Beds
2 Baths
1,304 SqFt
Key Details
Sold Price $335,000
Property Type Condo
Sub Type Condominium
Listing Status Sold
Purchase Type For Sale
Square Footage 1,304 sqft
Price per Sqft $256
Municipality Spring Lake Vllg
MLS Listing ID 24013405
Sold Date 06/10/24
Style Other
Bedrooms 2
Full Baths 2
HOA Fees $395/mo
HOA Y/N true
Originating Board Michigan Regional Information Center (MichRIC)
Year Built 2005
Annual Tax Amount $6,159
Tax Year 2023
Lot Dimensions condo
Property Description
Welcome to 917 W Savidge 3, Spring Lake! This condo is part of the Lake Pointe development with views of Spring Lake. As you enter you are welcomed by an open concept floor plan throughout! The kitchen offers stunning white cabinetry, stainless steel appliances, and a center island perfect for entertaining! The maple hardwood flooring is carried throughout the kitchen and living area! Located directly off the dining area are large slider doors that open up to the private balcony which can be accessed from the primary bedroom as well! The primary bedroom features a walk-in closet, double vanity and stand up shower! The secondary bedroom is very spacious and also offers a walk-in closet! This condo comes with 2 garage spaces, access to the pool, marina and bike path! Call us to schedule a private showing today! Call us to schedule a private showing today!
Location
State MI
County Ottawa
Area North Ottawa County - N
Direction M-104 to Savidge Ct. North to Savidge St. West
Body of Water Spring Lake
Rooms
Basement Other
Interior
Interior Features Elevator, Kitchen Island
Heating Forced Air
Cooling Central Air
Fireplace false
Window Features Insulated Windows
Appliance Dryer, Washer, Disposal, Oven, Refrigerator
Laundry Laundry Closet, Main Level
Exterior
Exterior Feature Balcony, Deck(s)
Pool Outdoor/Inground
Utilities Available Phone Connected, Natural Gas Connected, Cable Connected
Amenities Available Pets Allowed, Security, Pool
Waterfront Description Lake
View Y/N No
Handicap Access 42 in or + Hallway, Accessible Mn Flr Bedroom, Accessible Mn Flr Full Bath, Covered Entrance, Low Threshold Shower, Accessible Entrance
Building
Story 1
Sewer Public Sewer
Water Public
Architectural Style Other
Structure Type Block,Brick,Vinyl Siding,Other
New Construction No
Schools
School District Spring Lake
Others
HOA Fee Include Trash,Snow Removal,Lawn/Yard Care
Tax ID 70-03-16-482-003
Acceptable Financing Cash, FHA, VA Loan, Conventional
Listing Terms Cash, FHA, VA Loan, Conventional
Read Less
Want to know what your home might be worth? Contact us for a FREE valuation!

Our team is ready to help you sell your home for the highest possible price ASAP






