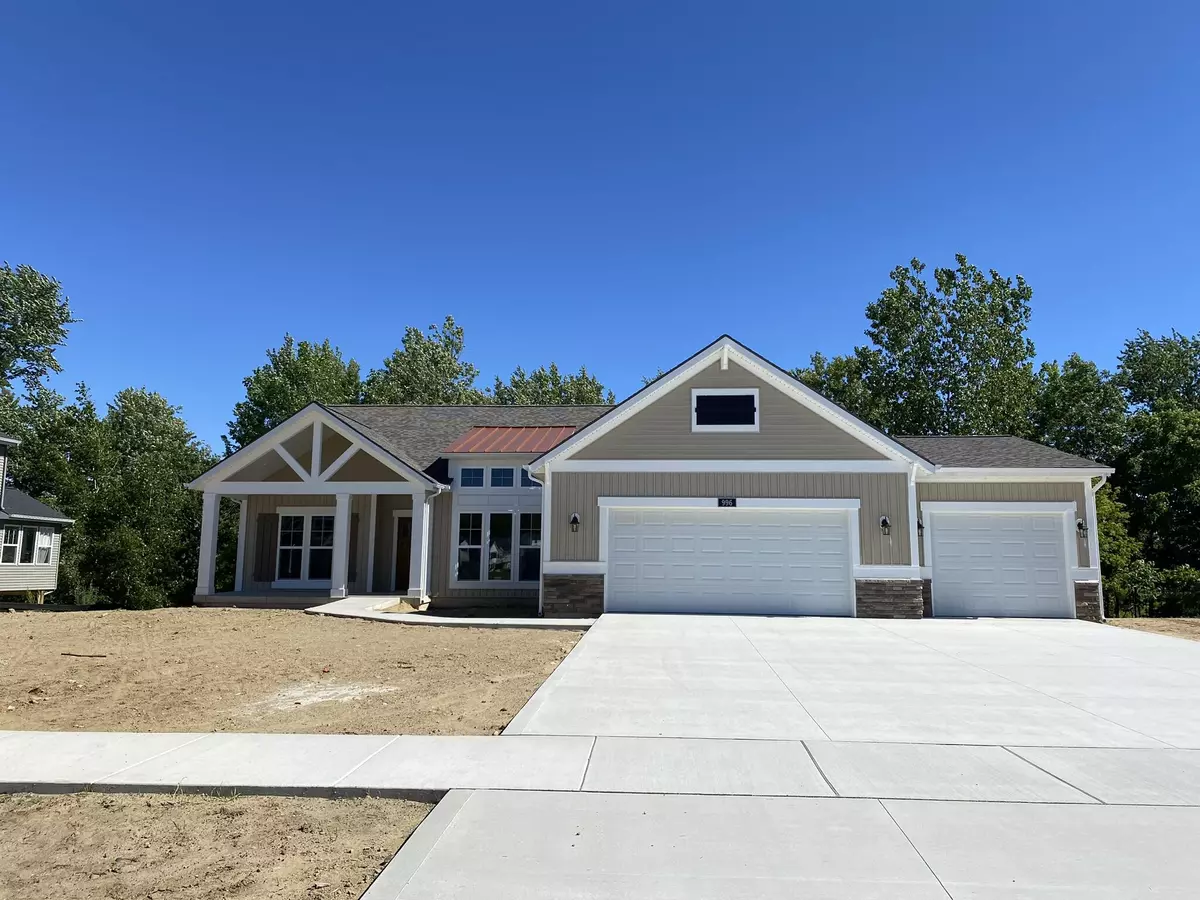$640,687
$640,687
For more information regarding the value of a property, please contact us for a free consultation.
996 Waterscape Drive Byron Center, MI 49315
3 Beds
3 Baths
2,158 SqFt
Key Details
Sold Price $640,687
Property Type Single Family Home
Sub Type Single Family Residence
Listing Status Sold
Purchase Type For Sale
Square Footage 2,158 sqft
Price per Sqft $296
Municipality Gaines Twp
Subdivision Preservation Lakes
MLS Listing ID 24029250
Sold Date 06/10/24
Style Ranch
Bedrooms 3
Full Baths 2
Half Baths 1
HOA Fees $45/ann
HOA Y/N true
Originating Board Michigan Regional Information Center (MichRIC)
Year Built 2024
Tax Year 2024
Lot Size 0.350 Acres
Acres 0.35
Lot Dimensions 95x160.5
Property Description
Sold before Broadcast
The Maxwell is a sprawling ranch plan with 3 bedrooms including a large owners suite with a large bathroom, tile shower and oversized double vanity. The wide open living space is great for entertaining and features a gas fireplace with built-ins. Check the Michigan Room that over looks the wooded backyard. The large composite deck can be accessed from the dining room or the owners suite. Find an office with 11ft ceilings. This home has a third stall garage and also features a built in garage in the back to store the lawn mower and other toys. The zero step entry is also an added bonus for east accessibility .
Location
State MI
County Kent
Area Grand Rapids - G
Direction 131 to 100th, East on 100th to Eastern, North on Eastern to Water Ridge Dr, Follow to Waterscape Dr, right on Waterscape to home
Rooms
Basement Walk Out
Interior
Interior Features Garage Door Opener, Humidifier
Heating Forced Air
Fireplaces Number 1
Fireplaces Type Gas Log, Living
Fireplace true
Window Features Low Emissivity Windows,Insulated Windows
Laundry Gas Dryer Hookup, Laundry Room, Main Level
Exterior
Amenities Available Playground
View Y/N No
Building
Lot Description Wooded
Story 1
Sewer Public Sewer
Water Public
Architectural Style Ranch
Structure Type Stone,Vinyl Siding
New Construction Yes
Schools
School District Caledonia
Others
Tax ID 41-22-29-333-005
Acceptable Financing Cash, Conventional
Listing Terms Cash, Conventional
Read Less
Want to know what your home might be worth? Contact us for a FREE valuation!

Our team is ready to help you sell your home for the highest possible price ASAP



