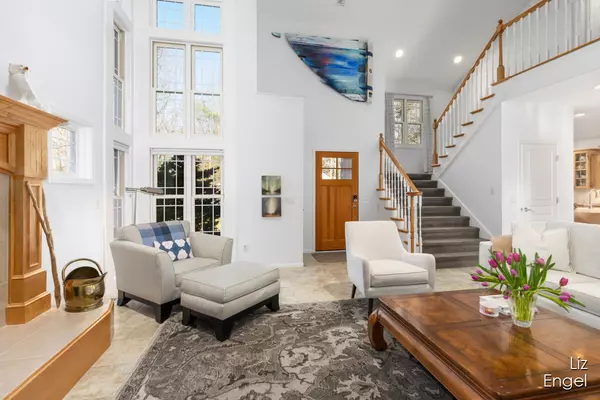$718,000
For more information regarding the value of a property, please contact us for a free consultation.
9410 Ottawa House Drive West Olive, MI 49460
4 Beds
4 Baths
1,936 SqFt
Key Details
Property Type Single Family Home
Sub Type Single Family Residence
Listing Status Sold
Purchase Type For Sale
Square Footage 1,936 sqft
Price per Sqft $360
Municipality Port Sheldon Twp
MLS Listing ID 24017934
Sold Date 06/07/24
Style Contemporary
Bedrooms 4
Full Baths 3
Half Baths 1
HOA Fees $16/ann
HOA Y/N true
Year Built 2001
Annual Tax Amount $5,345
Tax Year 2023
Lot Size 0.429 Acres
Acres 0.43
Lot Dimensions 89x152x144x145
Property Sub-Type Single Family Residence
Property Description
Beautifully maintained home both inside and out. Deeded access to 3 Private Lake Michigan Beaches with stairs and lookout decks along with access to bike path and Kirk Park just around corner. Home offers 4 Bedrooms & 4 Baths, zoned heating/cooling. Kolbe/Kolbe thermal windows, Surround sound throughout and 2 fireplaces. Kitchen includes stainless steel appliances, hickory cabinets and hardwood flooring throughout kitchen & dining areas. Great room with cathedral ceilings, tile floors & floor to ceiling windows. French doors to sunroom/den with access to outside deck. Upper level has master suite, 2 additional bedrooms & laundry room. Lower level has built in entertainment center in family room, tray ceiling, guest bedroom with full bath. Easy to maintain yard
Location
State MI
County Ottawa
Area Holland/Saugatuck - H
Direction Lakeshore Drive to Rolling Dunes Drive to Ottawa House Drive.
Body of Water Lake Michigan
Rooms
Basement Daylight, Full
Interior
Interior Features Ceiling Fan(s), Garage Door Opener, Eat-in Kitchen, Pantry
Heating Forced Air
Cooling Central Air
Flooring Ceramic Tile, Wood
Fireplaces Number 2
Fireplaces Type Family Room, Gas Log, Living Room, Wood Burning
Fireplace true
Window Features Low-Emissivity Windows,Screens,Insulated Windows,Window Treatments
Appliance Humidifier, Dishwasher, Microwave, Oven, Range, Refrigerator
Laundry Gas Dryer Hookup, Laundry Room, Upper Level
Exterior
Parking Features Attached
Garage Spaces 2.0
Utilities Available Natural Gas Connected, Cable Connected
Amenities Available Beach Area
Waterfront Description Lake
View Y/N No
Roof Type Composition
Street Surface Paved
Porch Deck, Porch(es)
Garage Yes
Building
Lot Description Wooded
Story 2
Sewer Septic Tank
Water Well
Architectural Style Contemporary
Structure Type Concrete,Stone,Vinyl Siding,Wood Siding
New Construction No
Schools
School District Grand Haven
Others
Tax ID 70-11-04-125-005
Acceptable Financing Cash, Conventional
Listing Terms Cash, Conventional
Read Less
Want to know what your home might be worth? Contact us for a FREE valuation!

Our team is ready to help you sell your home for the highest possible price ASAP
Bought with Coldwell Banker Woodland Schmidt







