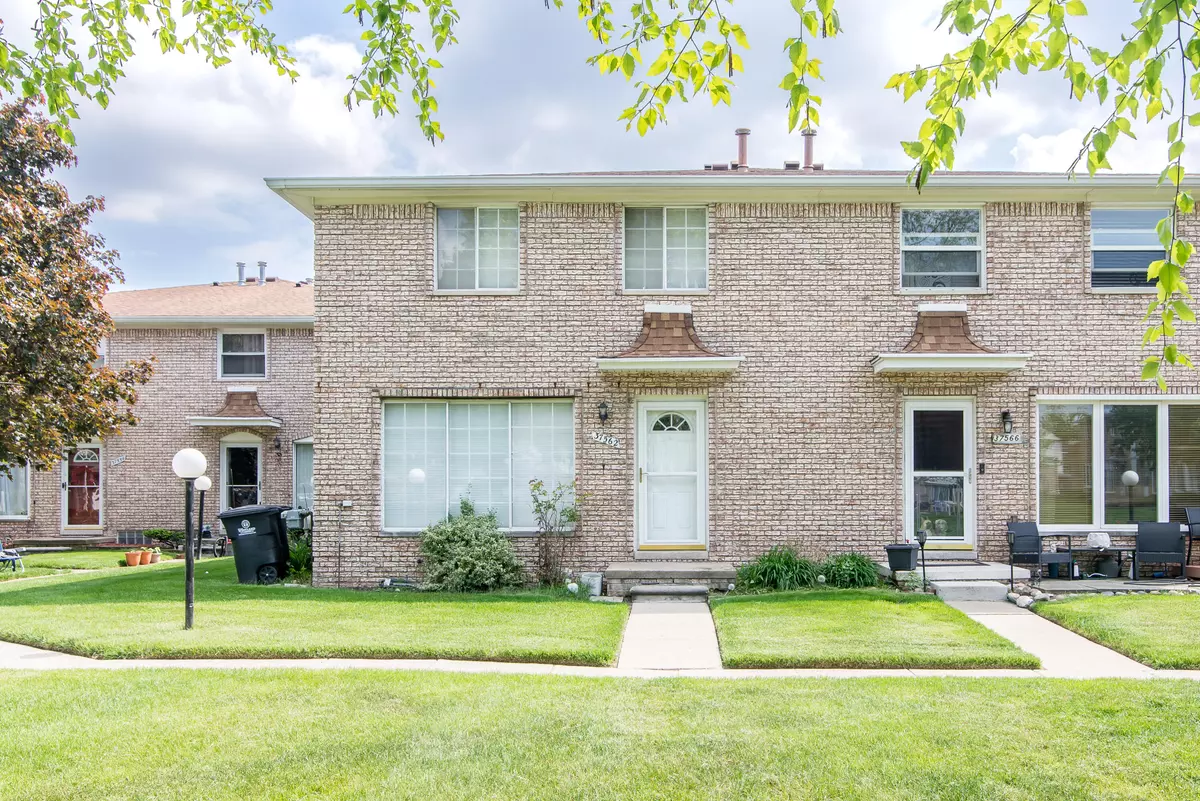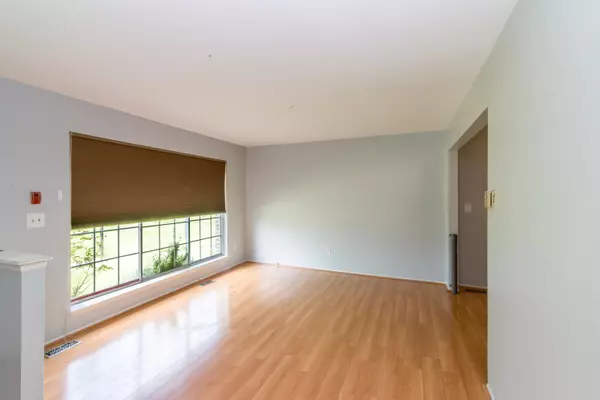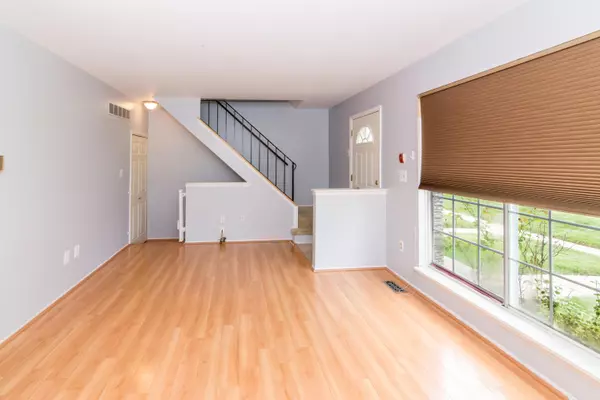$130,000
$125,900
3.3%For more information regarding the value of a property, please contact us for a free consultation.
37562 Colonial S Drive Westland, MI 48185
2 Beds
1 Bath
924 SqFt
Key Details
Sold Price $130,000
Property Type Condo
Sub Type Condominium
Listing Status Sold
Purchase Type For Sale
Square Footage 924 sqft
Price per Sqft $140
Municipality Westland
Subdivision Colonial Estates
MLS Listing ID 24024359
Sold Date 06/07/24
Style Townhouse
Bedrooms 2
Full Baths 1
HOA Fees $180/mo
HOA Y/N true
Originating Board Michigan Regional Information Center (MichRIC)
Year Built 1973
Annual Tax Amount $1,205
Tax Year 2023
Property Description
Welcome to 37562 Colonial Drive, a charming townhouse condominium nestled in north, Westland. This delightful home boasts 2 spacious bedrooms and 1 modern bathroom, perfect for comfortable living. Step inside to an inviting open entry-level floor plan, where the refreshed kitchen stands as a centerpiece, ready to inspire your culinary adventures. The full basement offers ample storage space and potential for a variety of uses, whether you envision a cozy retreat or a functional workshop. Beyond the home itself, the community enriches your lifestyle with a sparkling pool and a well-appointed clubhouse, ideal for relaxation and social gatherings. Located within the reputable Livonia School District, this home ensures access to quality education. Experience the blend of convenience, comfort, and community at 37562 Colonial Drive - your ideal place to call home. comfort, and community at 37562 Colonial Drive - your ideal place to call home.
Location
State MI
County Wayne
Area Wayne County - 100
Direction Please ensure lights are turned off and home is secured upon finishing your showing. Home is being sold ''AS-IS'', seller will not give concessions or make any repairs. Buyer will be responsible for completion of Westland Certificate of Occupancy and must be willing to close on a temporary C of O. Please submit offers to Offers@TeamBaileySells.com. Direct any questions to Listing Agent.
Rooms
Basement Full
Interior
Interior Features Laminate Floor, Pantry
Heating Forced Air
Cooling Central Air
Fireplace false
Window Features Insulated Windows
Appliance Dryer, Washer, Disposal, Dishwasher, Microwave, Range, Refrigerator
Laundry In Basement
Exterior
Exterior Feature Porch(es)
Pool Outdoor/Inground
Utilities Available Phone Connected, Natural Gas Connected, Cable Connected, High-Speed Internet
Amenities Available Club House, Pool
View Y/N No
Street Surface Paved
Building
Story 2
Sewer Public Sewer
Water Public
Architectural Style Townhouse
Structure Type Brick
New Construction No
Schools
Elementary Schools Rosedale/Johnson
Middle Schools Frost
High Schools Churchill
School District Livonia
Others
HOA Fee Include Trash,Snow Removal,Lawn/Yard Care
Tax ID 56-021-03-0018-000
Acceptable Financing Cash, Conventional
Listing Terms Cash, Conventional
Read Less
Want to know what your home might be worth? Contact us for a FREE valuation!

Our team is ready to help you sell your home for the highest possible price ASAP






