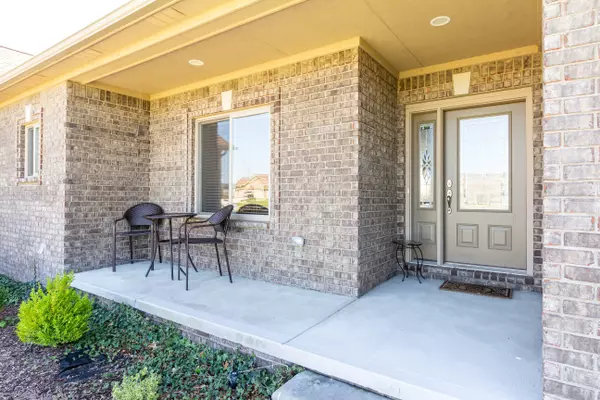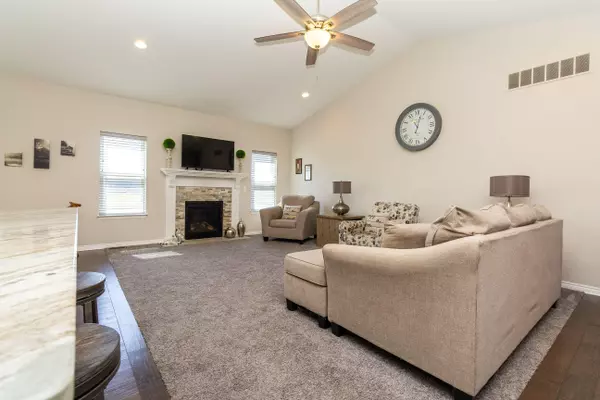$540,000
$499,900
8.0%For more information regarding the value of a property, please contact us for a free consultation.
5990 Zander Lane Highland, MI 48356
4 Beds
4 Baths
1,769 SqFt
Key Details
Sold Price $540,000
Property Type Single Family Home
Sub Type Single Family Residence
Listing Status Sold
Purchase Type For Sale
Square Footage 1,769 sqft
Price per Sqft $305
Municipality Highland Twp
Subdivision White Eagle Subdivision
MLS Listing ID 24018622
Sold Date 06/03/24
Style Ranch
Bedrooms 4
Full Baths 3
Half Baths 1
HOA Fees $41/ann
HOA Y/N true
Originating Board Michigan Regional Information Center (MichRIC)
Year Built 2019
Annual Tax Amount $7,133
Tax Year 2024
Lot Size 0.699 Acres
Acres 0.7
Lot Dimensions 200x200x100x196
Property Description
This is a stunning four-bedroom, 3.5 bathroom ranch nestled in a serene neighborhood. With a fully finished walkout basement, this home offers spacious living areas and ample natural lighting throughout.
The main level boasts a bright and airy layout and a gas fireplace. Master bedroom is on the opposite side of the house for privacy. Other two upstairs bedrooms share a Jack and Jill bathroom. Main floor laundry next to Master suite.
Downstairs, the fully finished walkout basement offers additional living space, including a family room, perfect for movie nights or gatherings. A 4th bedroom with double closets. A counter area for entertainment with a sink, storage, and a fridge. A full bathroom so guests do not have to walk up the stairs. Ample storage areas.
Scenic views!
Location
State MI
County Oakland
Area Oakland County - 70
Direction East of Harvey Lake Rd. and North of White Lake Rd.
Rooms
Basement Daylight, Walk Out, Other
Interior
Interior Features Ceiling Fans, Garage Door Opener, Humidifier, Water Softener/Owned, Eat-in Kitchen, Pantry
Heating Forced Air
Cooling Central Air
Fireplaces Number 1
Fireplaces Type Bathroom, Den/Study, Family, Gas Log, Kitchen, Living, Other Bedroom, Primary Bedroom
Fireplace true
Window Features Screens,Insulated Windows,Window Treatments
Appliance Dryer, Washer, Disposal, Dishwasher, Microwave, Oven, Range, Refrigerator, Trash Compactor
Laundry Laundry Room, Main Level, Sink
Exterior
Exterior Feature Porch(es), Patio
Utilities Available Natural Gas Available, Electricity Available, Cable Available, Natural Gas Connected, Cable Connected, High-Speed Internet
Amenities Available Pets Allowed
View Y/N No
Street Surface Paved
Building
Lot Description Level, Wetland Area, Ravine
Story 1
Sewer Septic System
Water Well, Public
Architectural Style Ranch
Structure Type Brick,Vinyl Siding
New Construction No
Schools
Elementary Schools Spring Mills Elementary
Middle Schools Oak Valley Lake Middle School
High Schools Lakeland High School
School District Huron Valley
Others
HOA Fee Include Snow Removal
Tax ID 11-01-227-008
Acceptable Financing Cash, FHA, VA Loan, Conventional
Listing Terms Cash, FHA, VA Loan, Conventional
Read Less
Want to know what your home might be worth? Contact us for a FREE valuation!

Our team is ready to help you sell your home for the highest possible price ASAP






