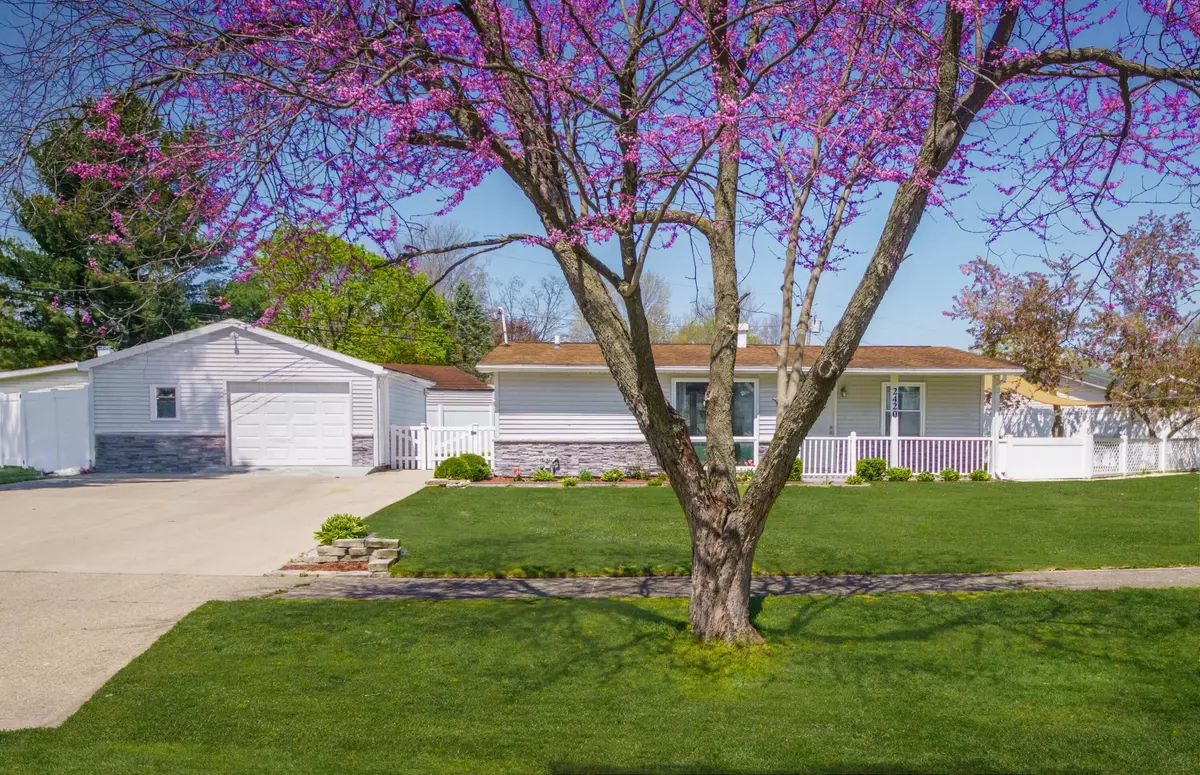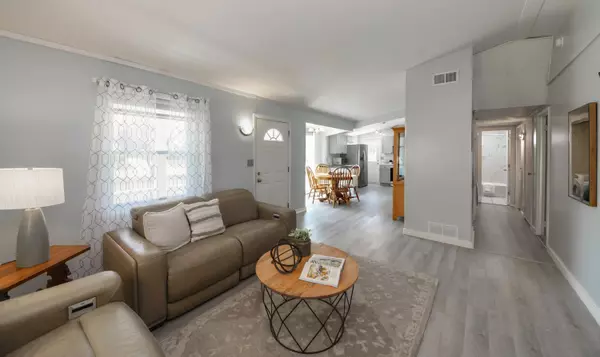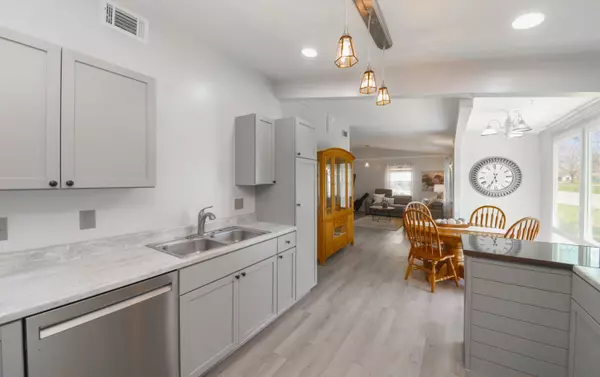$174,000
$174,900
0.5%For more information regarding the value of a property, please contact us for a free consultation.
2420 Eastfield Drive Niles, MI 49120
3 Beds
1 Bath
1,010 SqFt
Key Details
Sold Price $174,000
Property Type Single Family Home
Sub Type Single Family Residence
Listing Status Sold
Purchase Type For Sale
Square Footage 1,010 sqft
Price per Sqft $172
Municipality Niles Twp
MLS Listing ID 24019413
Sold Date 06/06/24
Style Ranch
Bedrooms 3
Full Baths 1
Originating Board Michigan Regional Information Center (MichRIC)
Year Built 1957
Annual Tax Amount $1,138
Tax Year 2023
Lot Size 9,452 Sqft
Acres 0.22
Lot Dimensions 171 x 102 x 109
Property Description
Beautiful 3 bedroom, 1 bath ranch with amazing updates that include new flooring, whole kitchen renovation new cabinets, breakfast nook, stainless steel appliances, chimney style vent hood, complete bathroom renovation: flooring, vanity, toilet, bath tub and wall. Removed wall between kitchen and living room making an open flow and easy for entertaining. White PVC privacy fences and railing surround, gorgeous walkway with composite boardwalk, stones path to backyard and red stone patio. 3 foot high stacked stone panel siding to accent the exterior, extra-large concrete driveway, roof 2018, water heater 2022. Over-sized garage with room for storage. 6 old trees removed. Well maintained home, ready for you to move in.
Location
State MI
County Berrien
Area Southwestern Michigan - S
Direction East on Fulkerson to the first street east of Westfield
Rooms
Basement Slab
Interior
Interior Features Eat-in Kitchen
Heating Forced Air
Cooling Central Air
Fireplace false
Window Features Window Treatments
Appliance Dryer, Washer, Dishwasher, Oven, Range, Refrigerator
Laundry Main Level
Exterior
Exterior Feature Porch(es), Patio
Utilities Available Phone Available, Public Water, Public Sewer, Natural Gas Available, Electricity Available, Natural Gas Connected
View Y/N No
Street Surface Paved
Building
Lot Description Level
Story 1
Sewer Public Sewer
Water Public
Architectural Style Ranch
Structure Type Vinyl Siding
New Construction No
Schools
School District Brandywine
Others
Tax ID 11-14-2400-0077-00-7
Acceptable Financing Cash, Conventional
Listing Terms Cash, Conventional
Read Less
Want to know what your home might be worth? Contact us for a FREE valuation!

Our team is ready to help you sell your home for the highest possible price ASAP






