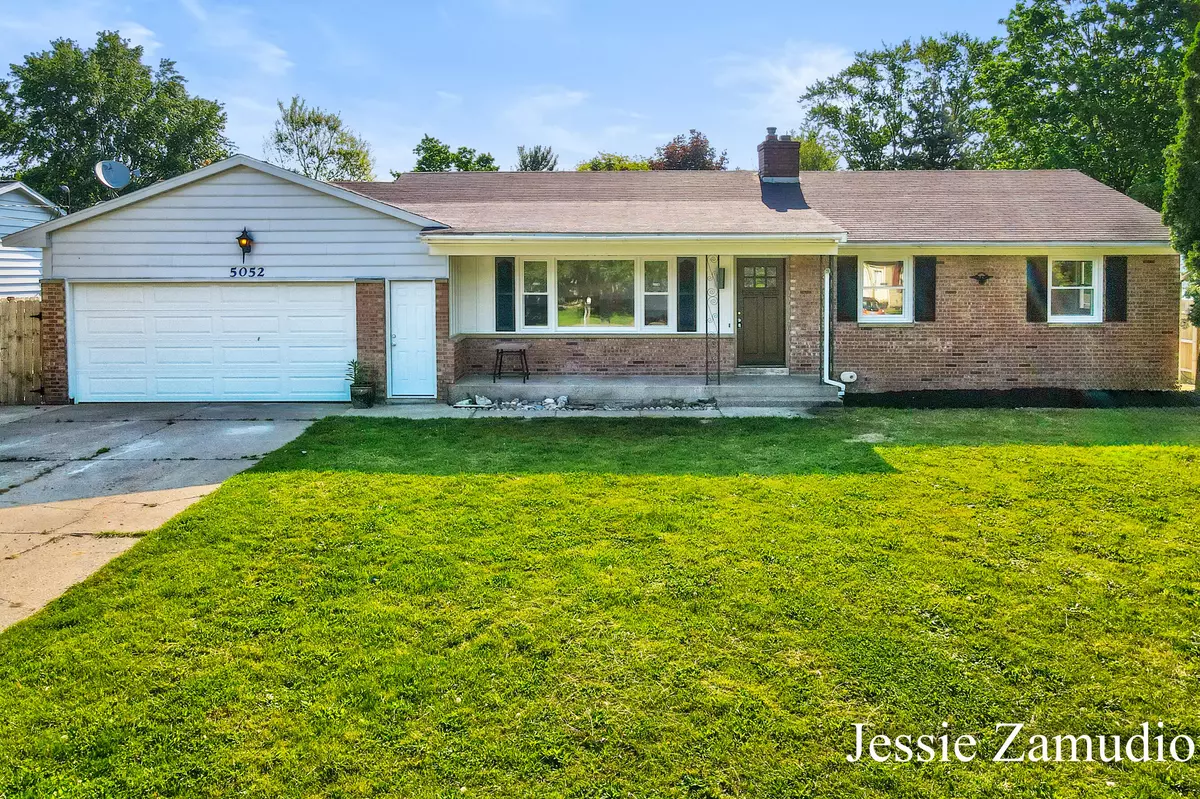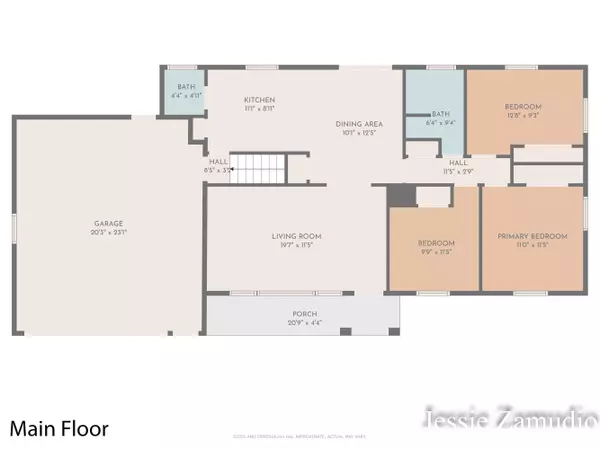$335,000
$329,900
1.5%For more information regarding the value of a property, please contact us for a free consultation.
5052 Primrose SE Avenue Kentwood, MI 49548
4 Beds
3 Baths
1,092 SqFt
Key Details
Sold Price $335,000
Property Type Single Family Home
Sub Type Single Family Residence
Listing Status Sold
Purchase Type For Sale
Square Footage 1,092 sqft
Price per Sqft $306
Municipality City of Kentwood
MLS Listing ID 24024231
Sold Date 06/06/24
Style Ranch
Bedrooms 4
Full Baths 2
Half Baths 1
Year Built 1966
Annual Tax Amount $2,768
Tax Year 2023
Lot Size 10,803 Sqft
Acres 0.25
Lot Dimensions 80x135
Property Description
Come step into this fully remodeled Kentwood ranch home that boast over 2,000 sq ft! New appliances, bathrooms, vinyl flooring, cabinets, light fixtures, countertop, and much more! The main level features 3 Bedrooms and 1.5 Baths while the lower level encompasses a larging living/play area, a full bathroom with built in laundry, bedroom, and plenty of storage space. The generously sized backyard has plenty of space for entertaining with an inground pool, custom built fire place, and deck. Seller is a Licensed Realtor in the State of MI. Seller reserves right to call for highest and best. Buyer and buyer agent to verify sq ft.
Location
State MI
County Kent
Area Grand Rapids - G
Direction US 131- Exit 78 (54th St), E on 54th, N on Primrose Ave
Rooms
Basement Full
Interior
Interior Features Garage Door Opener
Heating Forced Air
Cooling Central Air
Fireplaces Number 1
Fireplaces Type Recreation Room
Fireplace true
Appliance Washer, Refrigerator, Range, Microwave, Dryer, Dishwasher
Laundry In Basement, In Bathroom
Exterior
Exterior Feature Fenced Back
Parking Features Attached
Garage Spaces 2.0
Pool Outdoor/Inground
Utilities Available Natural Gas Available, Electricity Available, Public Water
View Y/N No
Street Surface Paved
Garage Yes
Building
Story 1
Sewer Public Sewer
Water Public
Architectural Style Ranch
Structure Type Aluminum Siding,Brick
New Construction No
Schools
School District Kelloggsville
Others
Tax ID 41-18-30-378-002
Acceptable Financing Cash, FHA, VA Loan, MSHDA, Conventional
Listing Terms Cash, FHA, VA Loan, MSHDA, Conventional
Read Less
Want to know what your home might be worth? Contact us for a FREE valuation!

Our team is ready to help you sell your home for the highest possible price ASAP






