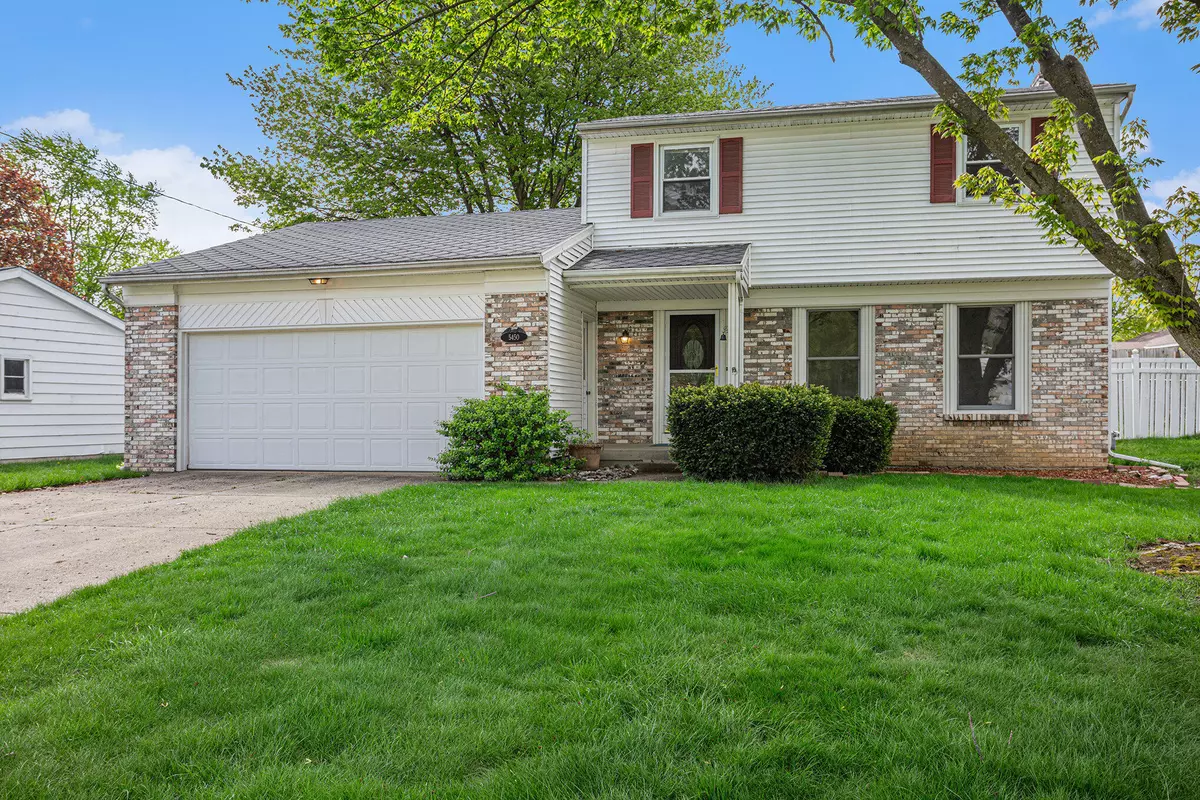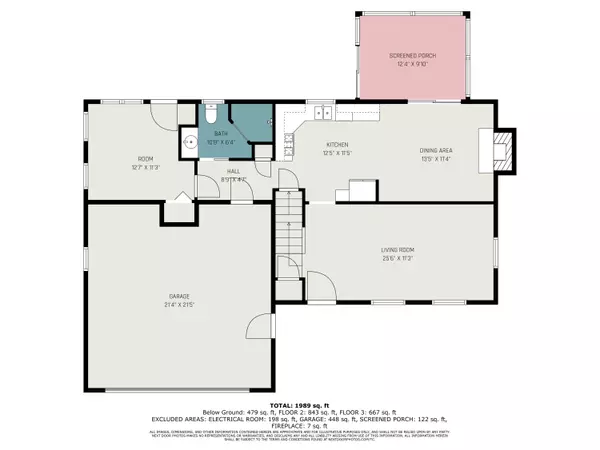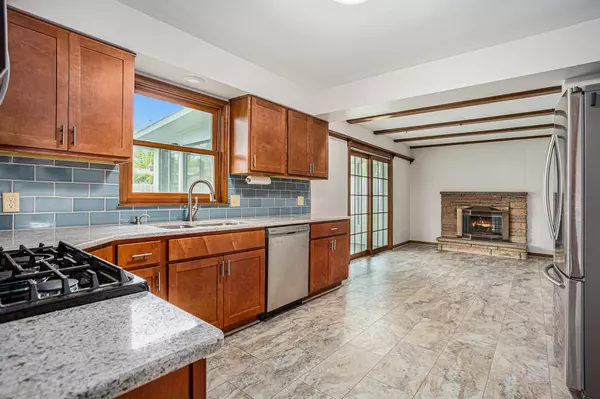$330,000
$289,000
14.2%For more information regarding the value of a property, please contact us for a free consultation.
5450 Edgelawn SE Drive Kentwood, MI 49508
4 Beds
2 Baths
1,510 SqFt
Key Details
Sold Price $330,000
Property Type Single Family Home
Sub Type Single Family Residence
Listing Status Sold
Purchase Type For Sale
Square Footage 1,510 sqft
Price per Sqft $218
Municipality City of Kentwood
MLS Listing ID 24021224
Sold Date 06/07/24
Style Traditional
Bedrooms 4
Full Baths 2
Originating Board Michigan Regional Information Center (MichRIC)
Year Built 1967
Annual Tax Amount $2,625
Tax Year 2023
Lot Size 8,625 Sqft
Acres 0.2
Lot Dimensions 70X125
Property Description
A true testament to meticulous homeownership! After 46 years, this well-kept and modernized Kentwood home is now available for purchase. The main level showcases a substantial living room and a renovated kitchen, fitted with a dining area and a cosy gas fireplace. A three-season porch adjacent to the kitchen offers a sunny haven for relaxation. The main level also includes a fully accessible bathroom and a bedroom with its separate entrance. Upstairs, there are three more bedrooms each equipped with large closets, as well as another full bathroom conveniently accessible from the hallway and the primary bedroom. The basement features a sizable recreational area with a bar and additional storage space. Offers to be held until Tues 5/7 at 10am. Buyer and buyer's agent to verify all info.
Location
State MI
County Kent
Area Grand Rapids - G
Direction 52nd St. E. of Eastern, S on Burgis, E. on Edgelawn to home.
Rooms
Basement Full
Interior
Interior Features Ceiling Fans, Guest Quarters, Wood Floor, Eat-in Kitchen, Pantry
Heating Forced Air
Cooling Central Air
Fireplaces Number 1
Fireplaces Type Formal Dining, Gas Log, Living
Fireplace true
Appliance Dryer, Washer, Dishwasher, Microwave, Oven, Range, Refrigerator
Laundry In Basement
Exterior
Exterior Feature Fenced Back, Patio, 3 Season Room
Utilities Available Phone Available, Public Water, Public Sewer, Natural Gas Available, Electricity Available, Cable Available, Phone Connected, Natural Gas Connected, Cable Connected
View Y/N No
Street Surface Paved
Handicap Access 36 Inch Entrance Door, 36' or + Hallway, Accessible Bath Sink, Accessible Mn Flr Bedroom, Low Threshold Shower
Building
Story 2
Sewer Public Sewer
Water Public
Architectural Style Traditional
Structure Type Vinyl Siding
New Construction No
Schools
School District Kentwood
Others
Tax ID 41-18-32-176-007
Acceptable Financing Cash, FHA, VA Loan, MSHDA, Conventional
Listing Terms Cash, FHA, VA Loan, MSHDA, Conventional
Read Less
Want to know what your home might be worth? Contact us for a FREE valuation!

Our team is ready to help you sell your home for the highest possible price ASAP






