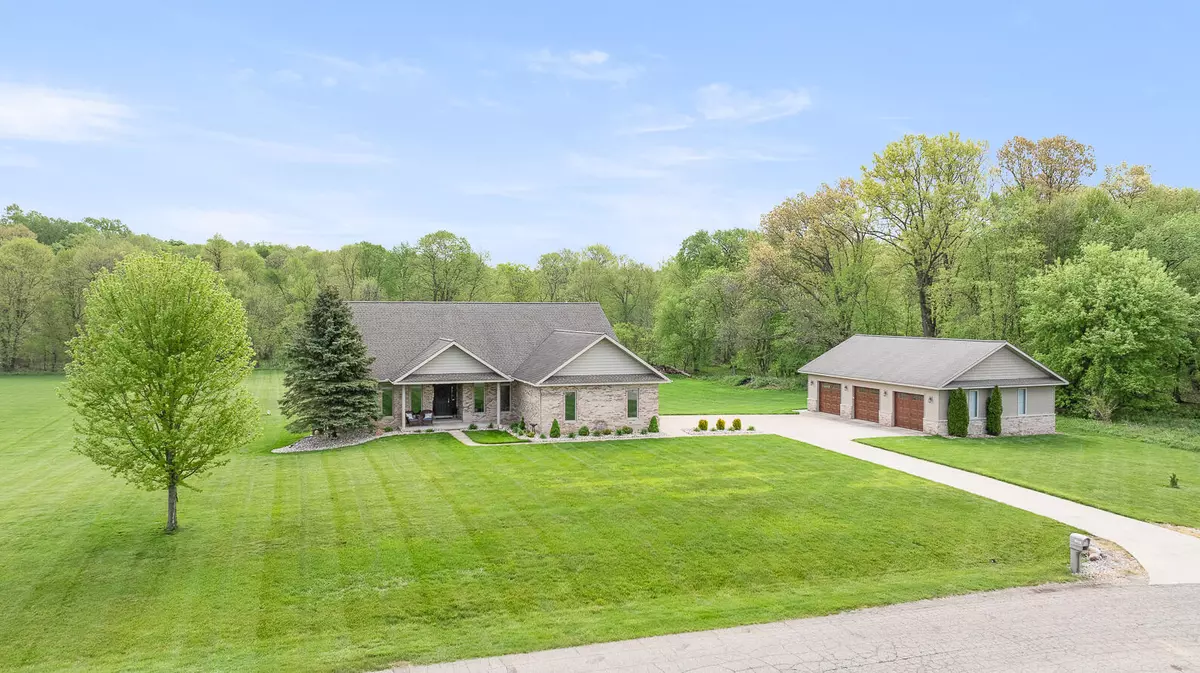$849,900
For more information regarding the value of a property, please contact us for a free consultation.
12261 Old Farm Lane Grass Lake, MI 49240
6 Beds
5 Baths
2,922 SqFt
Key Details
Property Type Single Family Home
Sub Type Single Family Residence
Listing Status Sold
Purchase Type For Sale
Square Footage 2,922 sqft
Price per Sqft $278
Municipality Grass Lake Twp
MLS Listing ID 24022145
Sold Date 06/07/24
Style Contemporary
Bedrooms 6
Full Baths 4
Half Baths 1
HOA Y/N false
Year Built 2005
Annual Tax Amount $6,931
Tax Year 2023
Lot Size 2.080 Acres
Acres 2.08
Lot Dimensions 226x438
Property Sub-Type Single Family Residence
Property Description
*Commuters DREAM* In a market where its nearly impossible to find everything you have been looking for in a home Im here to tell you the impossible is possible with 12261 Old Farm Ln. This custom built home has been completely remodeled with a designers touch. Walking into the home you will notice natural sunlight peeking in the new windows and your incredible 12' 3 Panel Slider. '' The Chef's Kiss'' could not be a more perfect way to describe the brand new kitchen, Quartz countertops flow great with the new appliances, flooring, and not to mention new sink with a breathtaking view of the back yard. With an open floor plan that flows perfectly into a dining area, and your massive living room. ''Alexa Turn living room lights on''. This whole home in integrated with smart technology from the doors to the lights. A new floor to ceiling fireplace adds elegance to the living room. Moving into your master suite you see new flooring paint windows and walkout door. A custom designed master bathroom sets this room off great! You have never seen a shower quite like this, a push button 9 ft black tile surround waterfall shower is one of a kind. Upstairs is a perfect location for a full mother in law suite perfect for a massive living area. Downstairs is an entertainers dream. A full wet bar thats opened to the living area is game time ready. two additional rooms that could be egress bedrooms, A gym, an office, a designer room, you name it! As you walk around you will notice heated floors from your high efficient boiler system. Walking out through the garage you will feel the same warmth from the heated flooring and notice plenty of storage, however if you need more you will find it in your three garage door barn ! If your massive walk down trex deck is not a large enough entertaining area a 50x50 Cement pad in the back is being used as a basketball court currently however its set up perfectly for your entertainment design, or additional barn! AGENTS please see additional information for a full list of renovations.
Location
State MI
County Jackson
Area Jackson County - Jx
Direction Off Norvell
Rooms
Basement Full
Interior
Interior Features Ceiling Fan(s), Garage Door Opener, Guest Quarters, Hot Tub Spa, Wet Bar, Eat-in Kitchen
Heating Forced Air, Hot Water, Radiant
Cooling Central Air
Flooring Carpet, Ceramic Tile, Tile
Fireplaces Number 1
Fireplaces Type Gas Log, Living Room
Fireplace true
Window Features Low-Emissivity Windows,Skylight(s),Screens,Insulated Windows,Bay/Bow,Garden Window,Window Treatments
Appliance Dishwasher, Double Oven, Dryer, Microwave, Range, Refrigerator, Washer, Water Softener Owned
Laundry Laundry Room, Main Level
Exterior
Exterior Feature Other
Parking Features Heated Garage, Additional Parking, Attached
Garage Spaces 2.0
Utilities Available Natural Gas Connected, Cable Connected
View Y/N No
Roof Type Shingle
Porch Deck, Patio
Garage Yes
Building
Lot Description Level
Story 2
Sewer Septic Tank
Water Well
Architectural Style Contemporary
Structure Type Brick,Vinyl Siding
New Construction No
Schools
School District Grass Lake
Others
Tax ID 000-15-03-377-020-00
Acceptable Financing Cash, FHA, VA Loan, Rural Development, Conventional
Listing Terms Cash, FHA, VA Loan, Rural Development, Conventional
Read Less
Want to know what your home might be worth? Contact us for a FREE valuation!

Our team is ready to help you sell your home for the highest possible price ASAP
Bought with The Charles Reinhart Company







