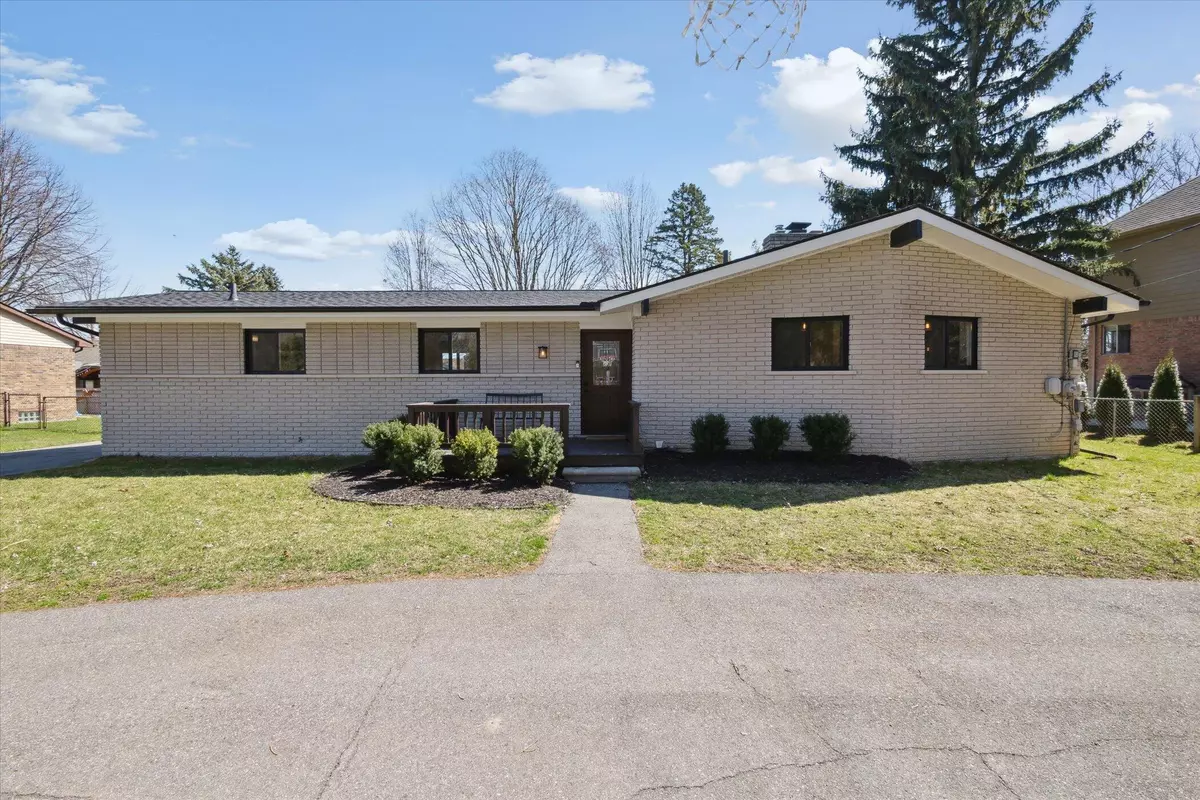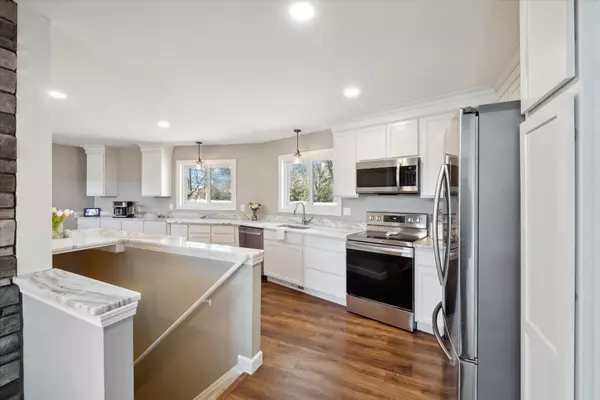$380,000
$374,900
1.4%For more information regarding the value of a property, please contact us for a free consultation.
49772 Jefferson Avenue Chesterfield, MI 48047
3 Beds
2 Baths
1,786 SqFt
Key Details
Sold Price $380,000
Property Type Single Family Home
Sub Type Single Family Residence
Listing Status Sold
Purchase Type For Sale
Square Footage 1,786 sqft
Price per Sqft $212
Municipality Chesterfield Twp
MLS Listing ID 24015522
Sold Date 06/07/24
Style Ranch
Bedrooms 3
Full Baths 2
Originating Board Michigan Regional Information Center (MichRIC)
Year Built 1971
Annual Tax Amount $6,168
Tax Year 2023
Lot Size 0.310 Acres
Acres 0.31
Lot Dimensions 90 x 151
Property Description
Offers due April 6th by 4 pm. This home is a must see with tons of natural light! It has a spacious kitchen with Stainless appliances and quartz countertops. The great room is breath taking with its large size, vaulted ceiling and stone fireplace. Neutral colors throughout and is truly a move in ready home. The primary has a walk-in closet and an ensuite bath with a marble shower. Finished basement with a wet bar and second refrigerator. There are too many positives to list with newer, furnace, appliances, AC, flooring and more. This beautiful home is within a half mile of Brandenburg Park, close to the boat launch and all that Lake St. Clair has to offer!
Location
State MI
County Macomb
Area Macomb County - 50
Direction From William P Rosso Hwy heading east tun left onto Jefferson. Home is on the right.
Rooms
Basement Crawl Space, Partial
Interior
Interior Features Garage Door Opener, Wet Bar
Heating Forced Air
Cooling Central Air
Fireplaces Number 1
Fireplaces Type Family
Fireplace true
Appliance Dryer, Washer, Dishwasher, Oven, Refrigerator
Laundry In Basement
Exterior
Exterior Feature Fenced Back, Deck(s)
View Y/N No
Street Surface Paved
Building
Lot Description Sidewalk
Story 1
Sewer Public Sewer
Water Public
Architectural Style Ranch
Structure Type Brick
New Construction No
Schools
School District Anchor Bay
Others
Tax ID 15-09-23-451-014
Acceptable Financing Cash, FHA, VA Loan, Conventional
Listing Terms Cash, FHA, VA Loan, Conventional
Read Less
Want to know what your home might be worth? Contact us for a FREE valuation!

Our team is ready to help you sell your home for the highest possible price ASAP






