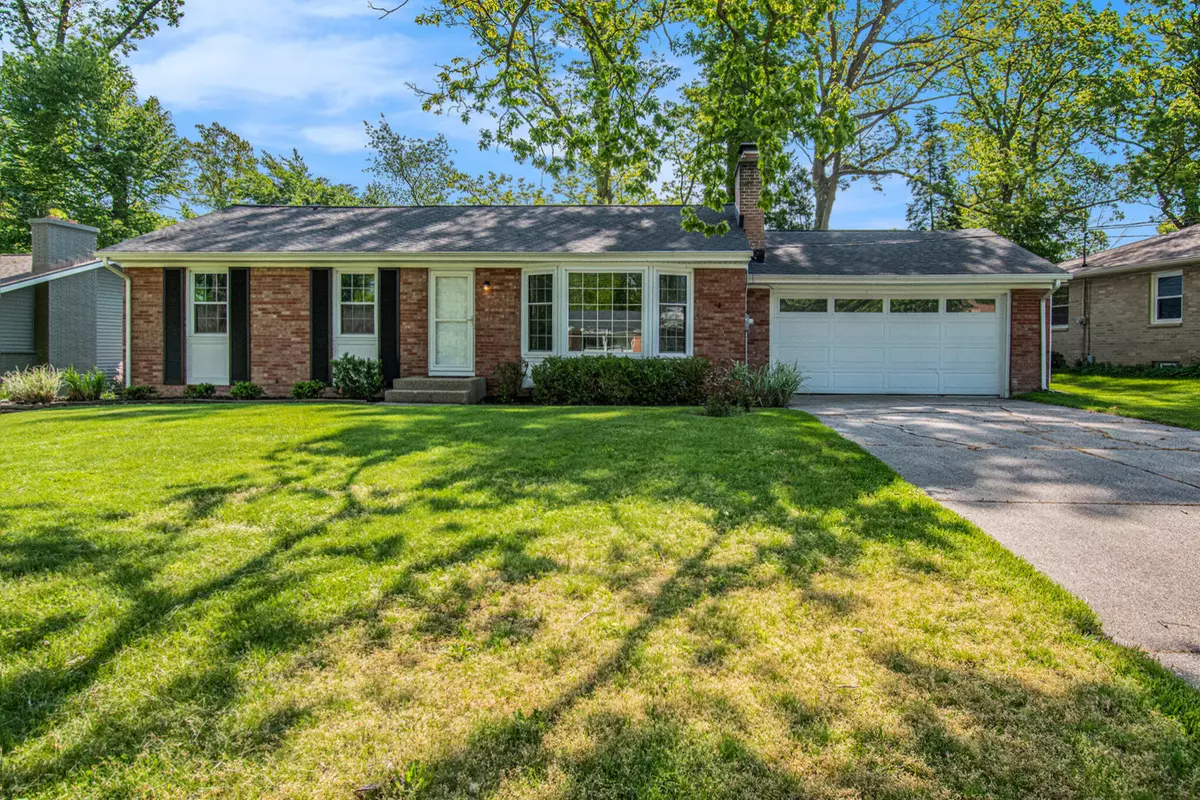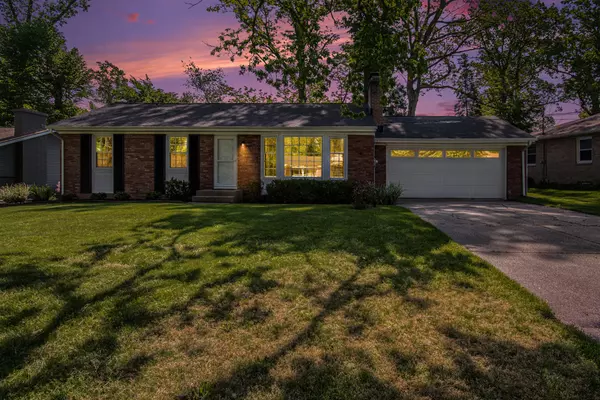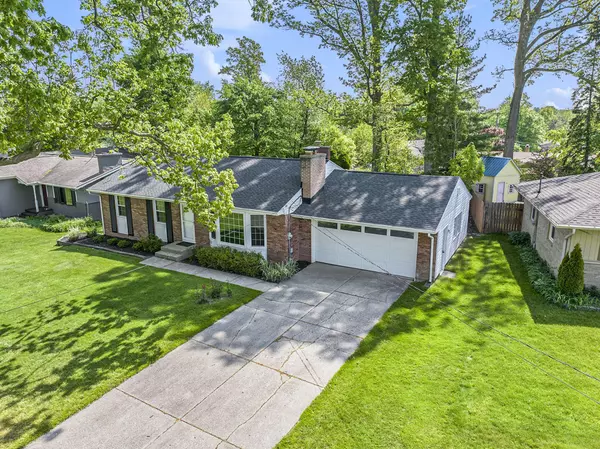$380,000
$365,000
4.1%For more information regarding the value of a property, please contact us for a free consultation.
4628 Poinsettia SE Avenue Kentwood, MI 49508
3 Beds
3 Baths
1,442 SqFt
Key Details
Sold Price $380,000
Property Type Single Family Home
Sub Type Single Family Residence
Listing Status Sold
Purchase Type For Sale
Square Footage 1,442 sqft
Price per Sqft $263
Municipality City of Kentwood
MLS Listing ID 24024751
Sold Date 06/07/24
Style Ranch
Bedrooms 3
Full Baths 2
Half Baths 1
Originating Board Michigan Regional Information Center (MichRIC)
Year Built 1961
Annual Tax Amount $2,271
Tax Year 2024
Lot Size 0.308 Acres
Acres 0.31
Lot Dimensions 87 x 154
Property Description
You're going to love this newly updated brick ranch in a desirable Kentwood neighborhood! Sitting on a large partially fenced lot with beautiful trees, this home has many upgrades to offer! Upon entering, you'll notice the spacious living room that lets in tons of natural light through charming bay windows. Many high-end replacement windows are included throughout. You'll be amazed at the brand new kitchen remodel that boasts quartz countertops, new cabinetry, new stainless steel appliances and farmhouse sink. Second built-in oven is convenient for large family dinners. Brand new LVP flooring encompasses the kitchen, dining room, and finished basement. Cozy up w/family around either fireplaces in the family room or living room. Sliding glass door leads out to newly poured spacious patio. New mosaic-tiled floors line both main level bathrooms with modern vanities, a large interactive fog-less mirror, modern fixtures, and beneficial under-the-vanity laundry chute. Primary bedroom includes ensuite bathroom access. Large updated finished basement is perfect for entertaining guests. Third fireplace is perfectly situated in the finished basement. Third updated bathroom with ceramic tile shower is included in the basement. Laundry area includes brand new utility sink. Abundant storage throughout the clean and spacious utility area as well as the large attached 2 stall garage. Even more benefits to this updated home include gutter guards, nest thermostat, 18 inches of blown-in insulation throughout the attic space which notably also includes a thermostat-controlled roof vent. Newer furnace, hot water tank, AC unit, and 5 year old roof round out the best this home has to offer. Nearby shopping/restaurants, hiking trails/parks, and just a short drive to downtown Grand Rapids. Just move in and enjoy your newly updated home. Offers due Tuesday 5/21 at 3pm. Put this one on your shortlist, it won't last! New mosaic-tiled floors line both main level bathrooms with modern vanities, a large interactive fog-less mirror, modern fixtures, and beneficial under-the-vanity laundry chute. Primary bedroom includes ensuite bathroom access. Large updated finished basement is perfect for entertaining guests. Third fireplace is perfectly situated in the finished basement. Third updated bathroom with ceramic tile shower is included in the basement. Laundry area includes brand new utility sink. Abundant storage throughout the clean and spacious utility area as well as the large attached 2 stall garage. Even more benefits to this updated home include gutter guards, nest thermostat, 18 inches of blown-in insulation throughout the attic space which notably also includes a thermostat-controlled roof vent. Newer furnace, hot water tank, AC unit, and 5 year old roof round out the best this home has to offer. Nearby shopping/restaurants, hiking trails/parks, and just a short drive to downtown Grand Rapids. Just move in and enjoy your newly updated home. Offers due Tuesday 5/21 at 3pm. Put this one on your shortlist, it won't last!
Location
State MI
County Kent
Area Grand Rapids - G
Direction From Kalamazoo Ave SE, head to 44th St SE. Turn W onto 44th St SE. Turn S onto Poinsettia Ave SE. House is on the E side of road.
Rooms
Basement Full
Interior
Interior Features Ceiling Fans, Ceramic Floor, Garage Door Opener, Wood Floor, Eat-in Kitchen
Heating Forced Air
Cooling Central Air
Fireplaces Number 2
Fireplaces Type Family, Living, Rec Room, Wood Burning
Fireplace true
Window Features Replacement
Appliance Dryer, Washer, Built-In Gas Oven, Dishwasher, Oven, Range, Refrigerator
Laundry In Basement
Exterior
Exterior Feature Fenced Back, Patio
Utilities Available Electricity Available, Natural Gas Connected
View Y/N No
Street Surface Paved
Building
Lot Description Sidewalk
Story 1
Sewer Public Sewer
Water Public
Architectural Style Ranch
Structure Type Brick
New Construction No
Schools
School District Kentwood
Others
Tax ID 41-18-29-252-009
Acceptable Financing Cash, FHA, VA Loan, MSHDA, Conventional
Listing Terms Cash, FHA, VA Loan, MSHDA, Conventional
Read Less
Want to know what your home might be worth? Contact us for a FREE valuation!

Our team is ready to help you sell your home for the highest possible price ASAP






