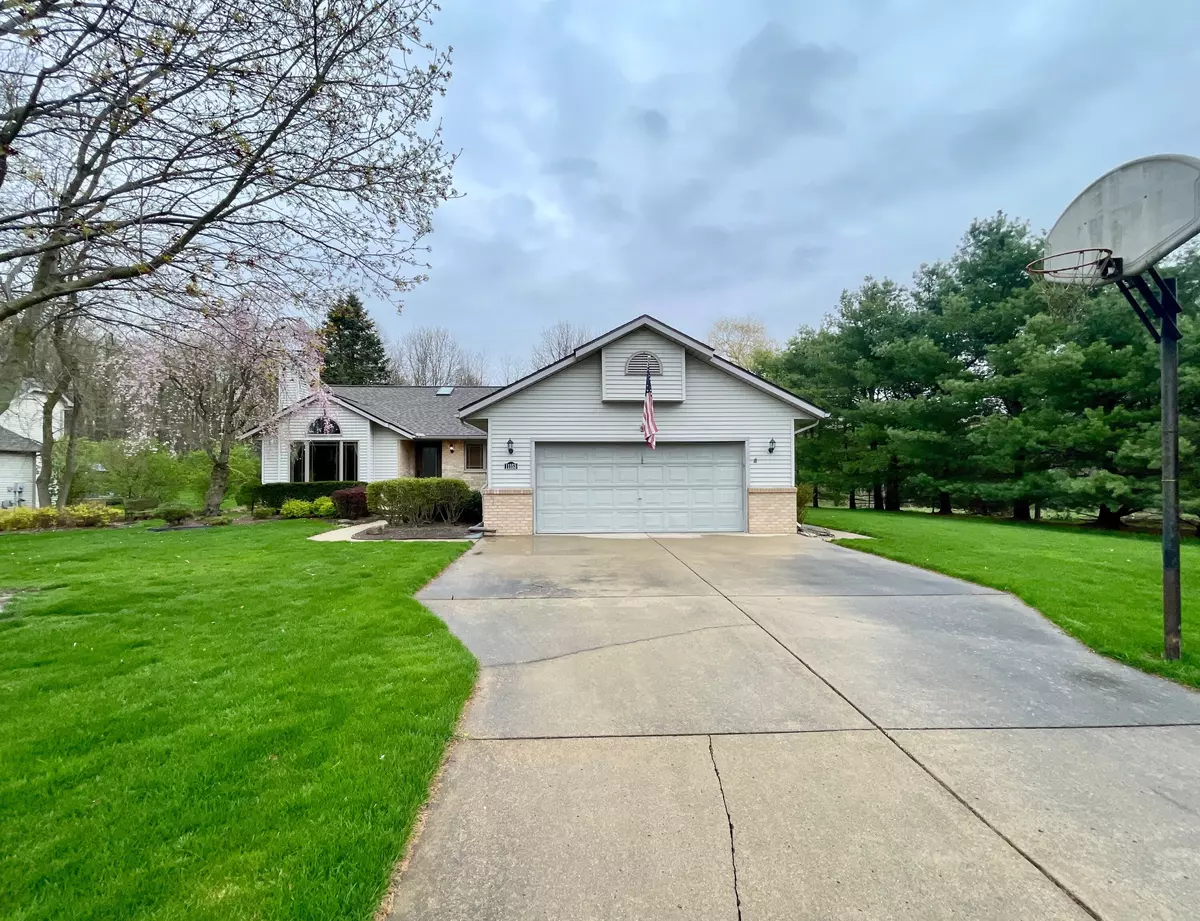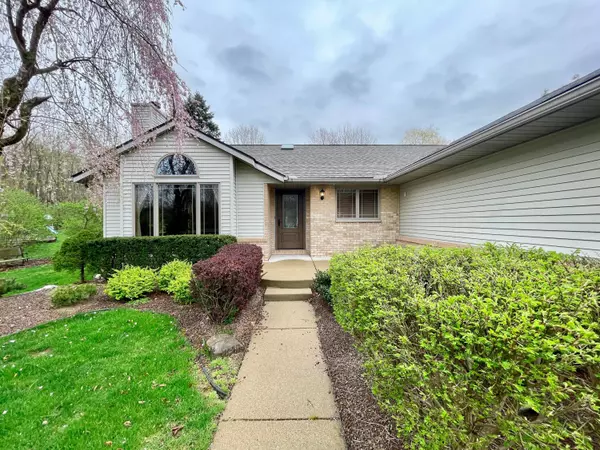$402,000
$374,900
7.2%For more information regarding the value of a property, please contact us for a free consultation.
11153 Tree Line Drive Pinckney, MI 48169
3 Beds
3 Baths
1,568 SqFt
Key Details
Sold Price $402,000
Property Type Single Family Home
Sub Type Single Family Residence
Listing Status Sold
Purchase Type For Sale
Square Footage 1,568 sqft
Price per Sqft $256
Municipality Hamburg Twp
Subdivision Timber Meadows
MLS Listing ID 24021388
Sold Date 06/07/24
Style Ranch
Bedrooms 3
Full Baths 3
Originating Board Michigan Regional Information Center (MichRIC)
Year Built 1994
Annual Tax Amount $2,608
Tax Year 2023
Lot Size 0.700 Acres
Acres 0.7
Lot Dimensions 138x221
Property Description
Pride of ownership shines in this tidy three bedroom ranch that has had only one owner since built in 1994. The well-established neighborhood with no HOA has just 18 homes and no through-traffic, resulting in a peaceful street with many long-term residents. The exterior offers mature trees and a well-maintained landscape with underground irrigation, flower garden, deck, 12x20 cement slab shed, and picturesque wooded lot line providing privacy. Notable features include beautifully refinished hardwood, great room with wood-burning fireplace, main floor laundry, and primary suite with recently remodeled full bath. The finished basement has ~1500 square feet of additional living and recreation space including a wet bar, third full bath, and cinema area. Offer deadline 5/7/24 at 12PM.
Location
State MI
County Livingston
Area Livingston County - 40
Direction East on M-36 from D-19. South on McGregor Road. East on Shehan Road. North on Tree Line Drive. Property is on the East side of the street.
Rooms
Basement Full
Interior
Interior Features Ceiling Fans, Garage Door Opener, Generator, Wet Bar, Wood Floor
Heating Forced Air
Cooling Central Air
Fireplaces Number 1
Fireplaces Type Living, Wood Burning
Fireplace true
Window Features Replacement,Garden Window(s)
Appliance Dryer, Washer, Disposal, Dishwasher, Microwave, Range, Refrigerator
Laundry Gas Dryer Hookup, Laundry Room, Main Level
Exterior
Exterior Feature Porch(es), Deck(s)
Utilities Available Phone Available, Natural Gas Available, Electricity Available, Phone Connected, Natural Gas Connected, Cable Connected, High-Speed Internet
View Y/N No
Street Surface Paved
Building
Story 1
Sewer Septic System
Water Well
Architectural Style Ranch
Structure Type Brick,Vinyl Siding
New Construction No
Schools
Elementary Schools Country Elementary
Middle Schools Navigator/Pathfinder
High Schools Pinckney Community High School
School District Pinckney
Others
Tax ID 15-31-202-016
Acceptable Financing Cash, FHA, VA Loan, Conventional
Listing Terms Cash, FHA, VA Loan, Conventional
Read Less
Want to know what your home might be worth? Contact us for a FREE valuation!

Our team is ready to help you sell your home for the highest possible price ASAP






