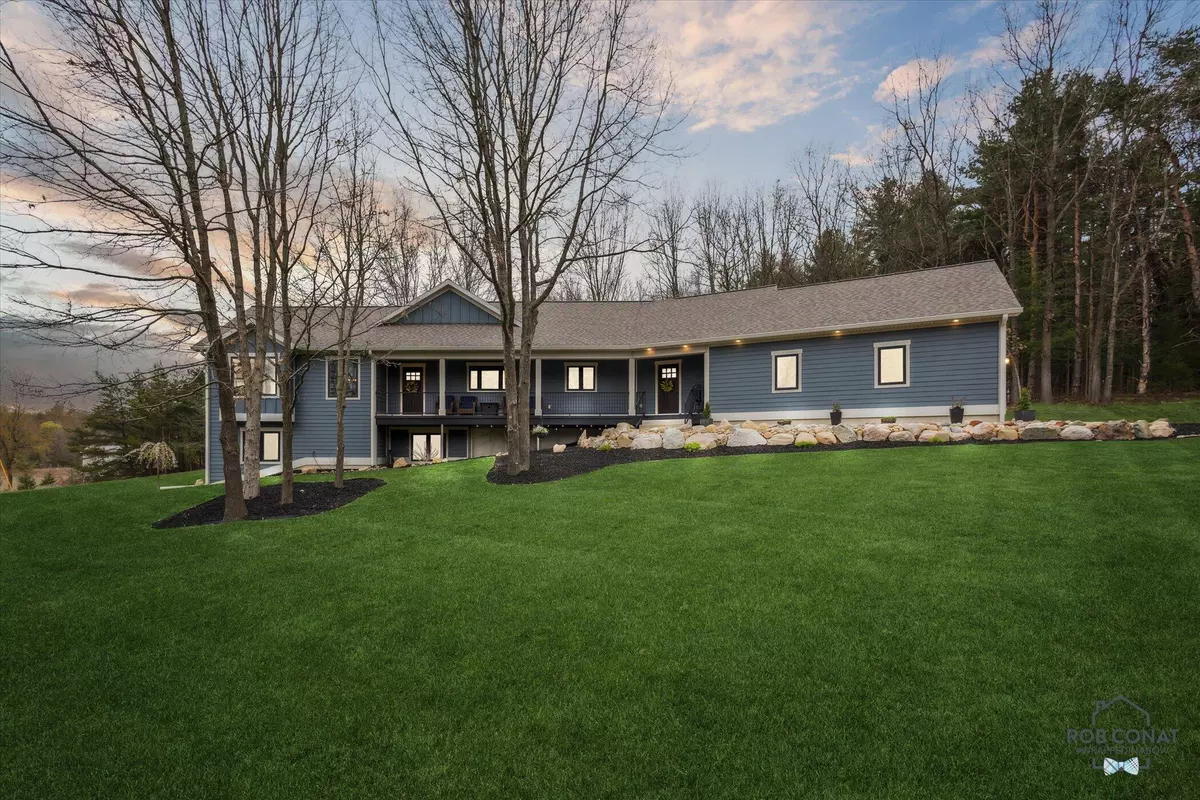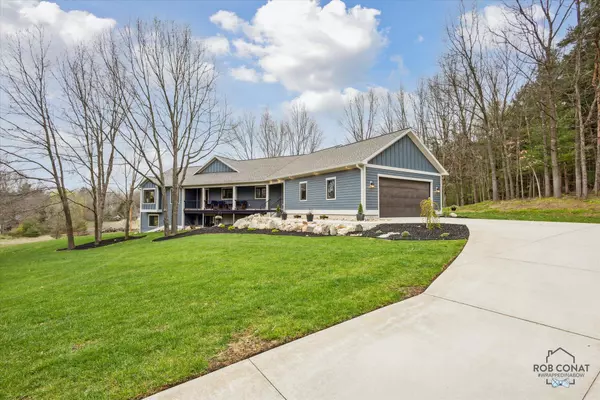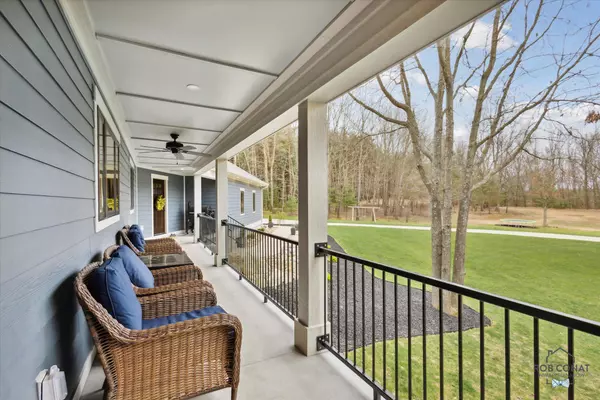$700,000
$700,000
For more information regarding the value of a property, please contact us for a free consultation.
7690 Courtland NE Drive Rockford, MI 49341
3 Beds
3 Baths
2,000 SqFt
Key Details
Sold Price $700,000
Property Type Single Family Home
Sub Type Single Family Residence
Listing Status Sold
Purchase Type For Sale
Square Footage 2,000 sqft
Price per Sqft $350
Municipality Cannon Twp
MLS Listing ID 24020006
Sold Date 06/06/24
Style Ranch
Bedrooms 3
Full Baths 2
Half Baths 1
Originating Board Michigan Regional Information Center (MichRIC)
Year Built 2020
Annual Tax Amount $7,191
Tax Year 2023
Lot Size 4.750 Acres
Acres 4.75
Lot Dimensions irregular
Property Description
This amazing custom built home has to be seen to be fully appreciated! Well thought out is an understatement! This home has a poured concrete front porch, which allows windows on 3 sides of the basement. There is a dual temperature control for basement and main level living. Real hardwood floors throughout the main floor, along with durable Hardie concrete siding. This home is built to last! The floor plan is also designed to perfection - you will enter the home to vaulted ceilings with large Anderson windows looking out to nature. The kitchen will be to the right, with a large island built for entertaining. Head to the left to enter the Primary suit, with a massive shower and well designed closet. Head back across the living area to enter the secondary bedrooms with a jack and jill bathroom that joins the 2 bedrooms. Main floor laundry and an additional half bath are also on this wing of the home.
Head downstairs and open your imagination! Do you want 3 more bedrooms? It can be done. Game room? There is space! Bar? Theater room? The world is your oyster with this large open space that walks out to your yard, that has multiple mature deer ready to be enjoyed. Come check out this beautiful home today!
Location
State MI
County Kent
Area Grand Rapids - G
Direction Wolverine north to Courtland, turn right onto Courtland. Take Courtland north to the house - driveway will not be marked, turn right onto driveway and all the way back, house is further back off the road past 2 neighboring houses
Rooms
Basement Walk Out, Full
Interior
Interior Features Ceiling Fans, Garage Door Opener, Water Softener/Owned
Heating Forced Air
Cooling Central Air
Fireplaces Number 1
Fireplaces Type Gas Log
Fireplace true
Appliance Dryer, Washer, Dishwasher, Microwave, Range, Refrigerator
Laundry Laundry Room, Main Level
Exterior
Exterior Feature Porch(es)
Utilities Available Phone Available, Natural Gas Available, Natural Gas Connected
View Y/N No
Street Surface Paved
Building
Lot Description Flag Lot, Wooded
Story 1
Sewer Septic System
Water Well
Architectural Style Ranch
Structure Type Vinyl Siding
New Construction No
Schools
School District Rockford
Others
Tax ID 41-11-06-400-084
Acceptable Financing Cash, VA Loan, Conventional
Listing Terms Cash, VA Loan, Conventional
Read Less
Want to know what your home might be worth? Contact us for a FREE valuation!

Our team is ready to help you sell your home for the highest possible price ASAP






