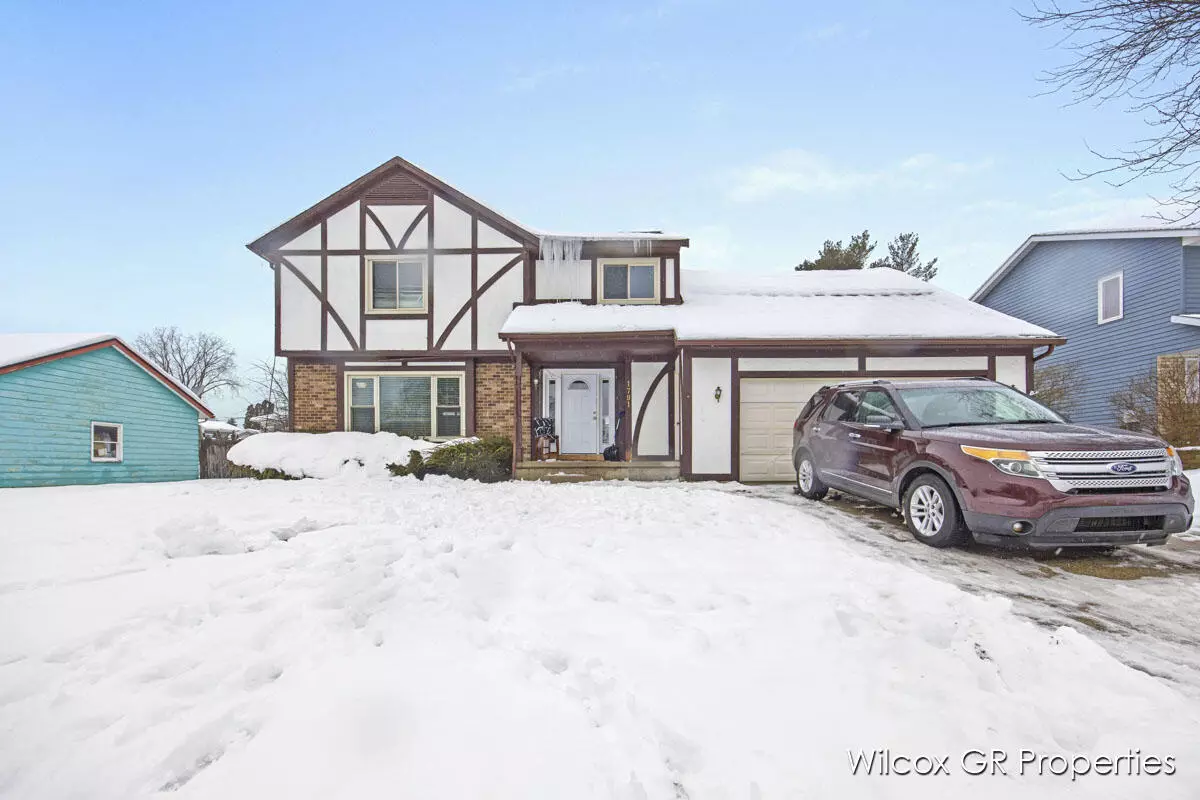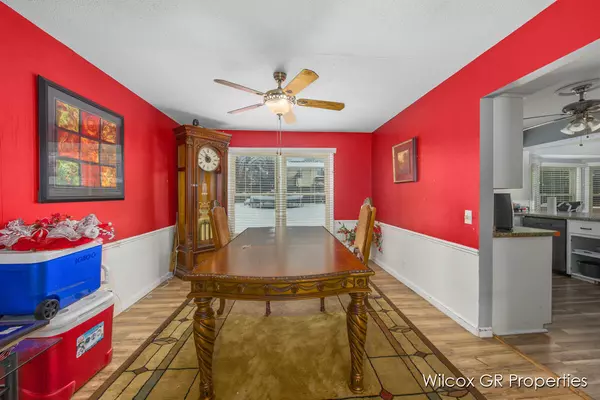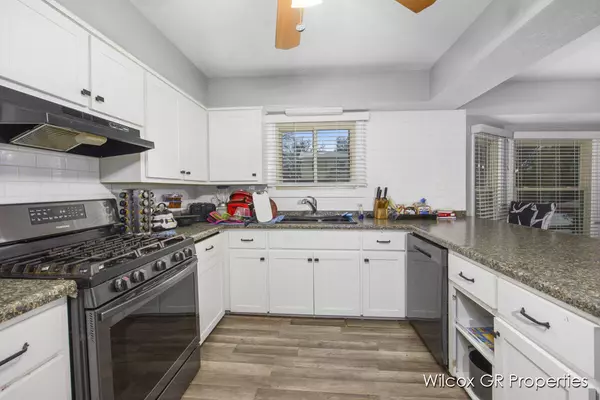$319,900
$319,900
For more information regarding the value of a property, please contact us for a free consultation.
1791 Lockmere SE Drive Kentwood, MI 49508
4 Beds
3 Baths
2,138 SqFt
Key Details
Sold Price $319,900
Property Type Single Family Home
Sub Type Single Family Residence
Listing Status Sold
Purchase Type For Sale
Square Footage 2,138 sqft
Price per Sqft $149
Municipality City of Kentwood
Subdivision Princeton Estates
MLS Listing ID 24004919
Sold Date 06/03/24
Style Traditional
Bedrooms 4
Full Baths 2
Half Baths 1
HOA Fees $2/ann
HOA Y/N true
Originating Board Michigan Regional Information Center (MichRIC)
Year Built 1977
Annual Tax Amount $4,530
Tax Year 2023
Lot Size 0.263 Acres
Acres 0.26
Lot Dimensions 85x135
Property Description
Listing Withdrawn until current occupant has moved or has been moved. Please do not contact Seller or Occupant. Seller will still entertain offers. Send offer to Arija Wilcox of Wilcox GR Properties.
Located in the highly sought after Princeton Estates, this lovely 4 bedroom, 2.5 bath estate is the perfect opportunity for those looking to make a move into this beautiful neighborhood. Boasting spacious and open entertaining areas, this home is ideal to enjoy for a lifetime!
Experience a warm welcome as you enter the formal foyer, leading to spacious living area bathed in natural light. The open concept kitchen truly shines as the heart of this home - equipped with newer appliances and finished with an attractive laminate floor and functional design. The large eating area and formal dining area are adjacent to the kitchen and serves as a perfect space for both formal and casual entertaining. The spacious great room boasts a charming wood-burning fireplace, beamed ceilings, and seamless access to outdoor entertaining. Convenient renovated half bath and laundry are just beyond with easy access to attached 2 car garage.
The second level features 4 bedrooms, including a gracious primary suite with a newly renovated bath, 3 additional bedrooms, a generously sized 4th bedroom ideal for versatile use, plus newly renovated second bath nestled between.
The lower level features a partially finished area that includes an entertainment space, a den, ample storage, and numerous opportunities for future expansion.
You'll love the huge private backyard for play and relaxation, the large deck, and the tranquil surroundings.
Princeton Estates is perfectly placed with easy stroll to Pinewood Park featuring playground, athletic field, and splash spot, is within minutes of shopping, entertainment, great eateries, cafe's, trails, recreation, worship, expressways, and just 15 minutes from Downtown GR.
-NEW ROOF-2019
-NEW WINDOWS-2ND FLOOR
-NEW H20 HEATER
-NEW ELECTRICAL BOX/EXTRA AMPS
-NEW SUMP PUMP
-NEWER DECK
-NEW APPLIANCES
-RENOVATED PRIMARY BATH
-RENOVATED 2ND FULL BATH
-RENOVATED HALF BATH
-FENCE on each side belongs each neighbor and fence in rear belongs to Seller. dining area are adjacent to the kitchen and serves as a perfect space for both formal and casual entertaining. The spacious great room boasts a charming wood-burning fireplace, beamed ceilings, and seamless access to outdoor entertaining. Convenient renovated half bath and laundry are just beyond with easy access to attached 2 car garage.
The second level features 4 bedrooms, including a gracious primary suite with a newly renovated bath, 3 additional bedrooms, a generously sized 4th bedroom ideal for versatile use, plus newly renovated second bath nestled between.
The lower level features a partially finished area that includes an entertainment space, a den, ample storage, and numerous opportunities for future expansion.
You'll love the huge private backyard for play and relaxation, the large deck, and the tranquil surroundings.
Princeton Estates is perfectly placed with easy stroll to Pinewood Park featuring playground, athletic field, and splash spot, is within minutes of shopping, entertainment, great eateries, cafe's, trails, recreation, worship, expressways, and just 15 minutes from Downtown GR.
-NEW ROOF-2019
-NEW WINDOWS-2ND FLOOR
-NEW H20 HEATER
-NEW ELECTRICAL BOX/EXTRA AMPS
-NEW SUMP PUMP
-NEWER DECK
-NEW APPLIANCES
-RENOVATED PRIMARY BATH
-RENOVATED 2ND FULL BATH
-RENOVATED HALF BATH
-FENCE on each side belongs each neighbor and fence in rear belongs to Seller.
Location
State MI
County Kent
Area Grand Rapids - G
Direction Kalamazoo Ave to 52nd St SE. East on 52nd to Queensbury Dr SE, South to Lockmere Dr. East on Lockmere to address.
Rooms
Basement Full
Interior
Interior Features Ceiling Fans, Garage Door Opener, Laminate Floor, Security System, Eat-in Kitchen, Pantry
Heating Forced Air
Cooling Central Air
Fireplaces Number 1
Fireplaces Type Family
Fireplace true
Window Features Screens
Appliance Disposal, Dishwasher, Microwave, Oven, Range, Refrigerator
Laundry Laundry Room, Main Level
Exterior
Exterior Feature Fenced Back, Deck(s)
Utilities Available Phone Connected, Natural Gas Connected, Cable Connected
View Y/N No
Street Surface Paved
Building
Lot Description Sidewalk
Story 2
Sewer Public Sewer
Water Public
Architectural Style Traditional
Structure Type Aluminum Siding,Brick,Stucco,Wood Siding
New Construction No
Schools
Elementary Schools Brookwood Elementary
Middle Schools Pinewood Middle School
High Schools E Kentwood High School
School District Kentwood
Others
Tax ID 41-18-33-102-008
Acceptable Financing Cash, FHA, VA Loan, Conventional
Listing Terms Cash, FHA, VA Loan, Conventional
Read Less
Want to know what your home might be worth? Contact us for a FREE valuation!

Our team is ready to help you sell your home for the highest possible price ASAP






