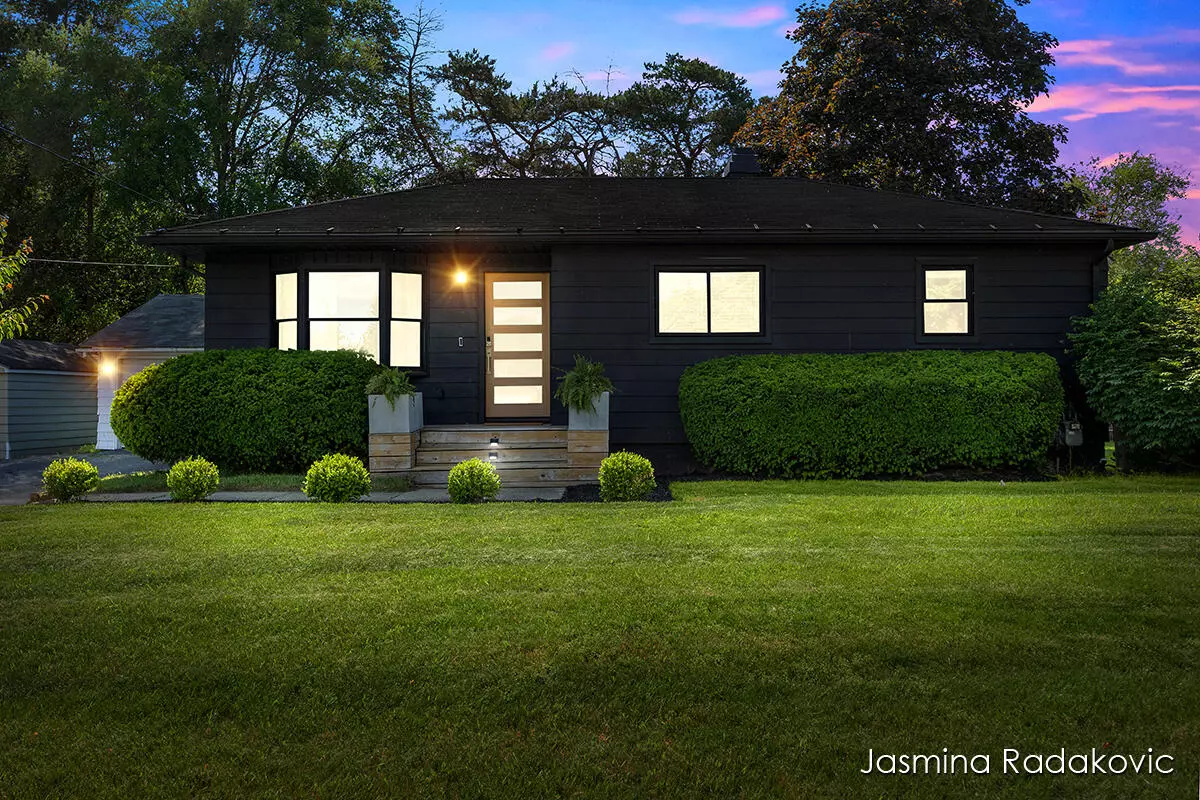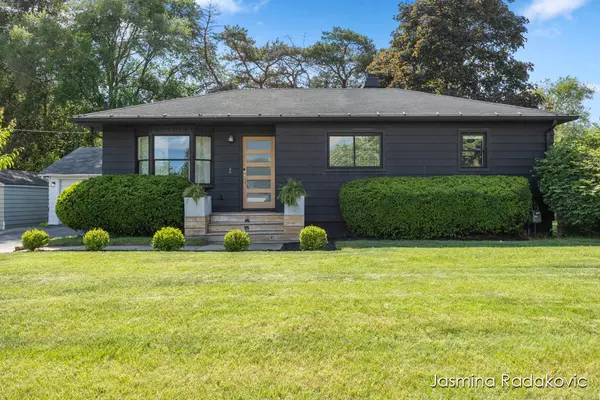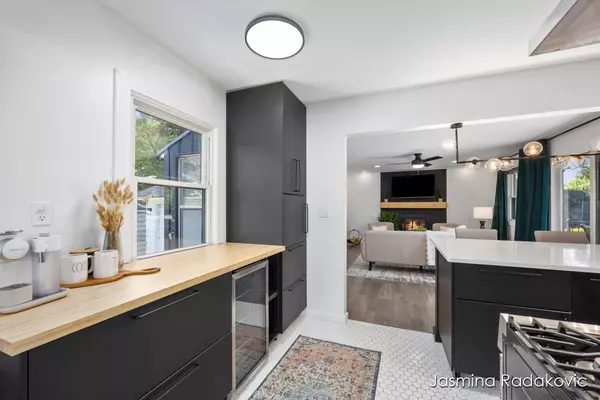$320,000
$300,000
6.7%For more information regarding the value of a property, please contact us for a free consultation.
5531 Kalamazoo Ave SE SE Avenue Kentwood, MI 49508
3 Beds
2 Baths
1,108 SqFt
Key Details
Sold Price $320,000
Property Type Single Family Home
Sub Type Single Family Residence
Listing Status Sold
Purchase Type For Sale
Square Footage 1,108 sqft
Price per Sqft $288
Municipality City of Kentwood
MLS Listing ID 24025896
Sold Date 06/05/24
Style Ranch
Bedrooms 3
Full Baths 1
Half Baths 1
Originating Board Michigan Regional Information Center (MichRIC)
Year Built 1958
Annual Tax Amount $2,848
Tax Year 2024
Lot Size 0.257 Acres
Acres 0.26
Lot Dimensions 100 x 112 x 115 ft
Property Description
Welcome home to your contemporary ranch nestled in the heart of Kentwood!
Every inch of this 3 bed, 1.5 bath home has been beautifully updated to include a custom kitchen with full overlay cabinets, quartz and butcher block counters with a snack bar, stainless steel appliances and custom pantry. a cozy living room features a wood burning fireplace that leads to the deck- you'll want to spend all summer outside in the large backyard that is perfect for entertaining! Newer fence offers privacy to enjoy an updated composite deck, fire pit, and plenty of room for fun. The lower level boasts a large rec room and recently updated laundry room and half bath.
**Offers will be held until Wednesday 5/29/2024 @ Noon. *
Location
State MI
County Kent
Area Grand Rapids - G
Direction West side of Kalamazoo Ave, between 52nd and 60th St
Rooms
Basement Full
Interior
Interior Features Ceiling Fans, Laminate Floor, Kitchen Island, Pantry
Heating Forced Air
Cooling Central Air
Fireplaces Number 1
Fireplaces Type Living, Wood Burning
Fireplace true
Window Features Replacement
Appliance Dryer, Washer, Disposal, Dishwasher, Freezer, Oven, Range, Refrigerator
Laundry Gas Dryer Hookup, Lower Level, Washer Hookup
Exterior
Exterior Feature Fenced Back, Porch(es), Deck(s)
View Y/N No
Building
Lot Description Sidewalk
Story 1
Sewer Public Sewer
Water Public
Architectural Style Ranch
Structure Type Aluminum Siding
New Construction No
Schools
Elementary Schools Bookwood Elementary School
Middle Schools Valleywood Middle School
High Schools East Kentwood High School
School District Kentwood
Others
Tax ID 41-18-32-277-036
Acceptable Financing Cash, FHA, Conventional
Listing Terms Cash, FHA, Conventional
Read Less
Want to know what your home might be worth? Contact us for a FREE valuation!

Our team is ready to help you sell your home for the highest possible price ASAP






