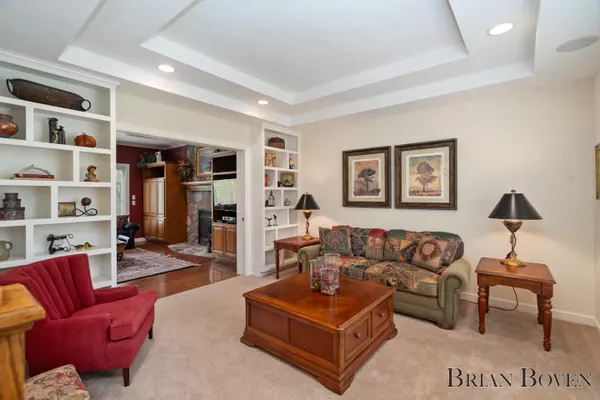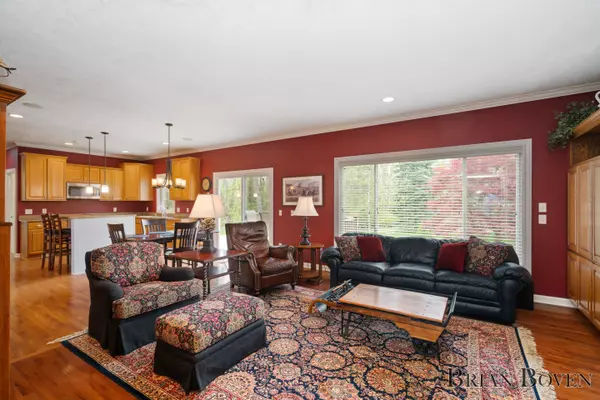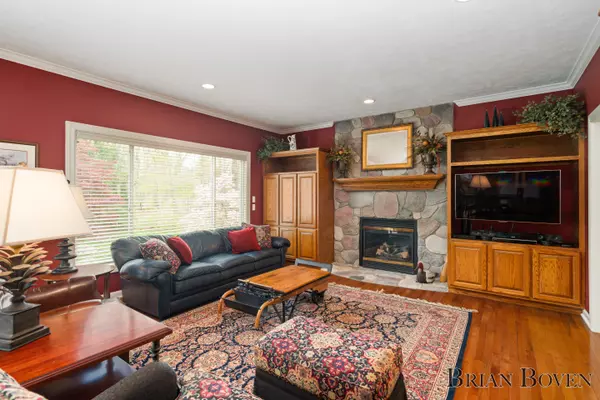$700,000
$675,000
3.7%For more information regarding the value of a property, please contact us for a free consultation.
5133 Brownstone NE Drive Rockford, MI 49341
5 Beds
4 Baths
2,297 SqFt
Key Details
Sold Price $700,000
Property Type Single Family Home
Sub Type Single Family Residence
Listing Status Sold
Purchase Type For Sale
Square Footage 2,297 sqft
Price per Sqft $304
Municipality Cannon Twp
MLS Listing ID 24021017
Sold Date 06/04/24
Style Traditional
Bedrooms 5
Full Baths 3
Half Baths 1
Originating Board Michigan Regional Information Center (MichRIC)
Year Built 2001
Annual Tax Amount $6,439
Tax Year 2023
Lot Size 1.000 Acres
Acres 1.0
Lot Dimensions 181 x 241
Property Description
Discover your dream home in the coveted Hunters Ridge neighborhood with this expansive 5-bedroom, 3.5-bathroom residence boasting a 3-stall garage. Step into the heart of the home, where a gourmet kitchen awaits with newer appliances, granite countertops, and a spacious island, perfect for gatherings. Adjacent, a charming formal dining room and exquisite wet bar set the stage for memorable moments.
Entertaining is effortless with the seamless flow between the kitchen, eating area, and family room. Upstairs, four bedrooms offer ample space for rest and relaxation, while downstairs, a fifth bedroom with a substantial walk-in closet provides additional comfort.
Nestled on a sprawling one-acre property, a two-tiered deck and a beautifully landscaped yard weaves its way around mature trees, creating a serene backdrop for outdoor entertainment.
With its array of features and prime location, this residence beckons you to embrace a lifestyle of comfort and convenience. Welcome home.
Location
State MI
County Kent
Area Grand Rapids - G
Direction 10 Mile East to Courtland Dr South on Courtland to Brownstone. West to Home
Rooms
Basement Daylight
Interior
Interior Features Ceiling Fans, Central Vacuum, Garage Door Opener, Gas/Wood Stove, Humidifier, Wet Bar, Water Softener/Rented, Wood Floor, Kitchen Island, Eat-in Kitchen
Heating Forced Air
Cooling Central Air
Fireplaces Number 1
Fireplaces Type Family, Gas Log
Fireplace true
Window Features Insulated Windows
Appliance Dishwasher, Microwave, Range, Refrigerator
Laundry Laundry Room
Exterior
Exterior Feature Deck(s)
Utilities Available Natural Gas Available, Electricity Available, Cable Available, Broadband, Phone Connected, Natural Gas Connected, Cable Connected
View Y/N No
Street Surface Paved
Building
Lot Description Level, Wooded
Story 2
Sewer Septic System
Water Well
Architectural Style Traditional
Structure Type Vinyl Siding
New Construction No
Schools
School District Rockford
Others
Tax ID 41-11-06-329-019
Acceptable Financing Cash, Conventional
Listing Terms Cash, Conventional
Read Less
Want to know what your home might be worth? Contact us for a FREE valuation!

Our team is ready to help you sell your home for the highest possible price ASAP






