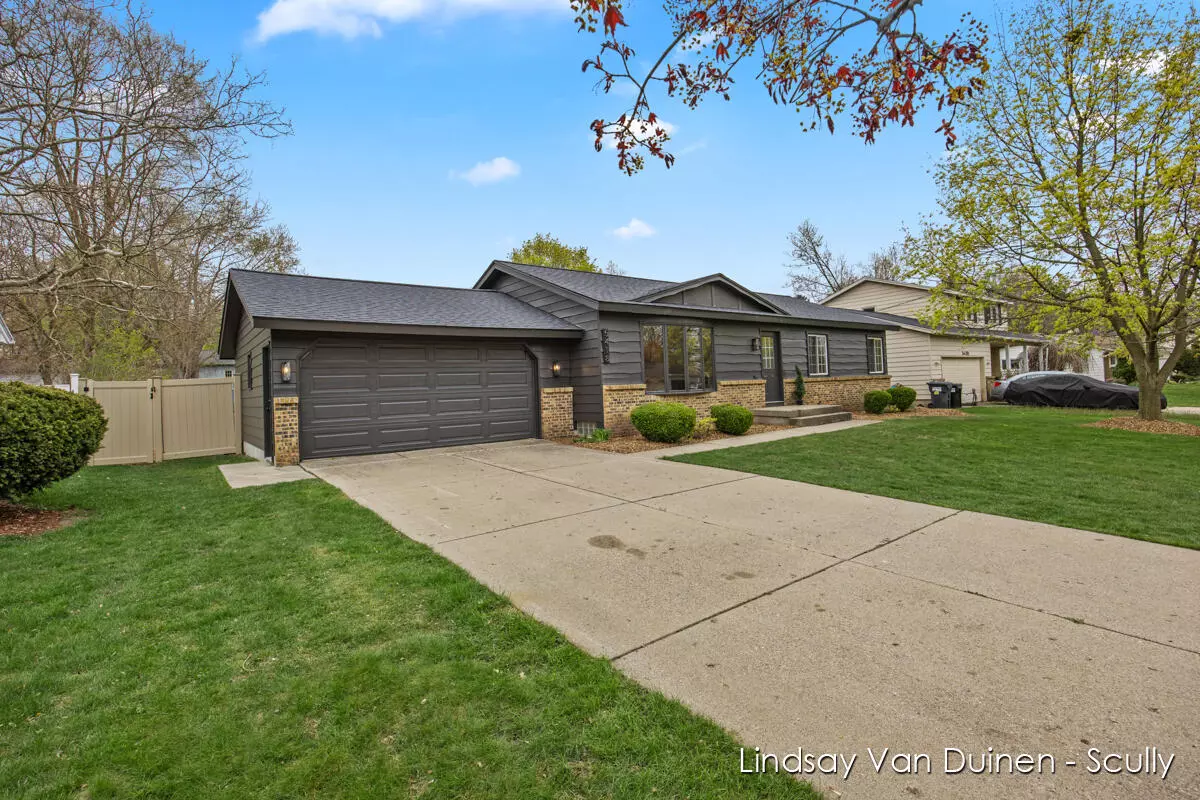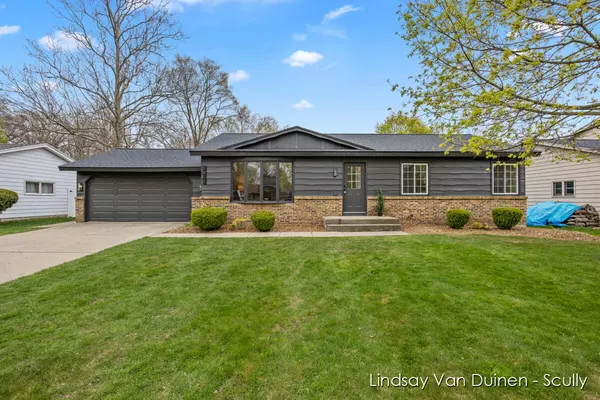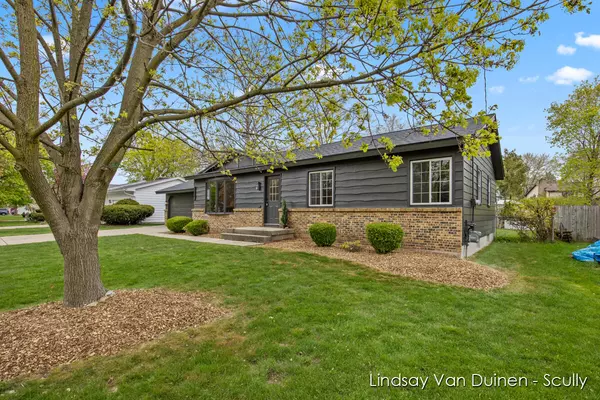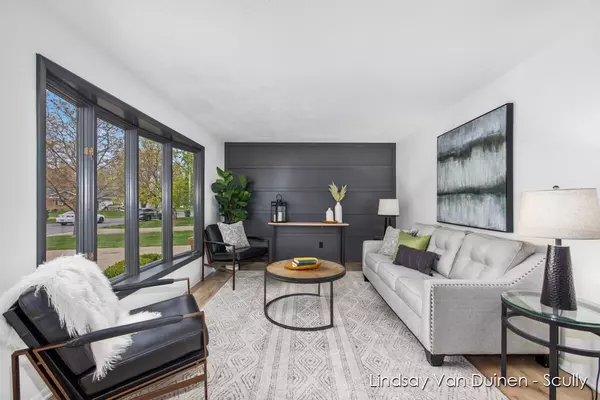$360,000
$359,900
For more information regarding the value of a property, please contact us for a free consultation.
5418 Blaine SE Avenue Kentwood, MI 49508
3 Beds
3 Baths
1,424 SqFt
Key Details
Sold Price $360,000
Property Type Single Family Home
Sub Type Single Family Residence
Listing Status Sold
Purchase Type For Sale
Square Footage 1,424 sqft
Price per Sqft $252
Municipality City of Kentwood
MLS Listing ID 24020019
Sold Date 05/29/24
Style Ranch
Bedrooms 3
Full Baths 2
Half Baths 1
Originating Board Michigan Regional Information Center (MichRIC)
Year Built 1969
Annual Tax Amount $2,706
Tax Year 2023
Lot Size 0.272 Acres
Acres 0.27
Lot Dimensions 80 x 148
Property Description
Welcome to 5418 Blaine Ave SE! This stunning 3 bedroom plus an office and 2.5 bath home has been transformed into a modern masterpiece on a quiet street with a brand-new roof. There is nothing not to love about this home featuring an open floor plan, 3 seasons sun porch, vinyl windows, stately beams accenting the family room, 2 main floor living spaces, and a completely updated kitchen. The kitchen features white shaker style cabinetry, stainless steel appliances, tile backsplash, granite counter tops, bar seating and pantry storage space. The bedrooms are all good sized with closets and the primary suite attaches to the full bathroom. The 2 main floor bathrooms have been completely updated from top to bottom with new vanities, toilets, mirrors, lighting, and plumbing fixtures. The lower level is finished with additional hangout space, office, bathroom & laundry. The backyard is private and secluded and the perfect place to enjoy the upcoming summer months. Don't miss your opportunity to own this stunning home. Seller not to review any offers prior to Tuesday April 30th at 11:00 am. The lower level is finished with additional hangout space, office, bathroom & laundry. The backyard is private and secluded and the perfect place to enjoy the upcoming summer months. Don't miss your opportunity to own this stunning home. Seller not to review any offers prior to Tuesday April 30th at 11:00 am.
Location
State MI
County Kent
Area Grand Rapids - G
Direction m6 to Kalamazoo north to Brookmark St. SE. Right on Bonnie. Left on Edgelawn Dr. se right on Blaine to home.
Rooms
Basement Crawl Space, Full
Interior
Interior Features Garage Door Opener, Eat-in Kitchen, Pantry
Heating Forced Air
Cooling Central Air
Fireplaces Number 1
Fireplaces Type Family, Gas Log
Fireplace true
Window Features Replacement
Appliance Dishwasher, Microwave, Oven, Range, Refrigerator
Laundry In Basement
Exterior
Exterior Feature Fenced Back, 3 Season Room
Utilities Available Public Sewer, Natural Gas Available, Natural Gas Connected
View Y/N No
Building
Lot Description Level, Sidewalk
Story 1
Sewer Public Sewer
Water Public
Architectural Style Ranch
Structure Type Brick,Wood Siding
New Construction No
Schools
School District Kentwood
Others
Tax ID 41-18-32-127-016
Acceptable Financing Cash, FHA, VA Loan, MSHDA, Conventional
Listing Terms Cash, FHA, VA Loan, MSHDA, Conventional
Read Less
Want to know what your home might be worth? Contact us for a FREE valuation!

Our team is ready to help you sell your home for the highest possible price ASAP






