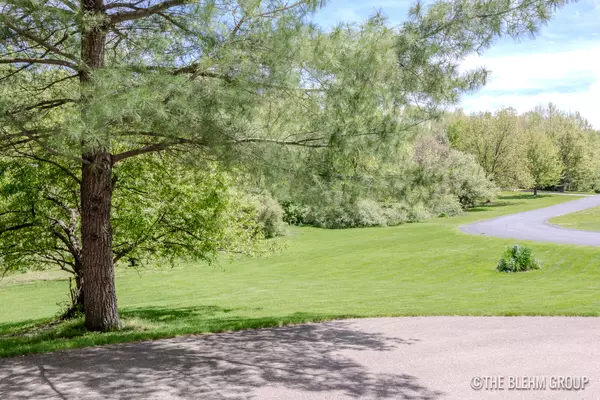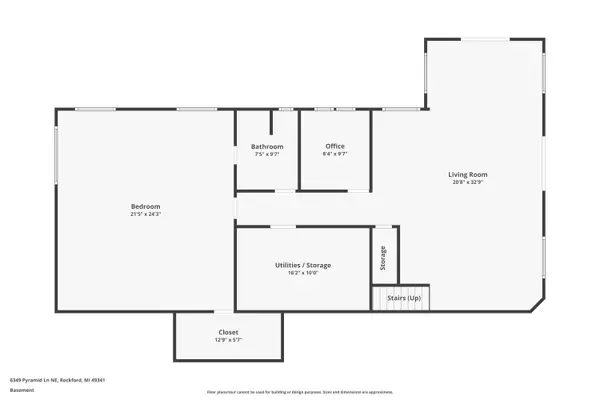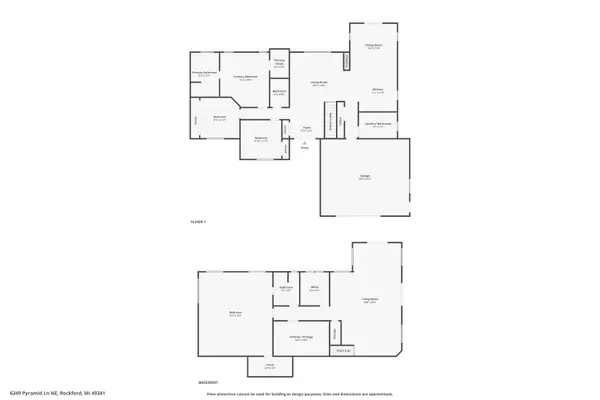$512,500
$500,000
2.5%For more information regarding the value of a property, please contact us for a free consultation.
6349 Pyramid NE Lane Rockford, MI 49341
4 Beds
4 Baths
1,702 SqFt
Key Details
Sold Price $512,500
Property Type Single Family Home
Sub Type Single Family Residence
Listing Status Sold
Purchase Type For Sale
Square Footage 1,702 sqft
Price per Sqft $301
Municipality Cannon Twp
MLS Listing ID 24022723
Sold Date 06/04/24
Style Ranch
Bedrooms 4
Full Baths 3
Half Baths 1
HOA Fees $83/ann
HOA Y/N true
Year Built 1995
Annual Tax Amount $5,208
Tax Year 2023
Lot Size 2.410 Acres
Acres 2.41
Lot Dimensions 34x230x299x347x319
Property Description
Experience serene living in this 2.4-acre ranch-style home situated within a wooded subdivision in Rockford, MI. Featuring 4 bedrooms, 3 full baths, and a half bath, this home offers unmatched privacy surrounded by nature.
Enter through a beautiful double door to a welcoming living area and view of the private wooded backyard. A double-sided fireplace in between the living room and the kitchen creates a cozy atmosphere throughout the main floor. The kitchen is perfect for cooking enthusiasts, with stainless steel appliances, smooth quartz countertops, and a spacious counter with seating, great for casual meals or hosting guests. Just a few steps away, you'll find the dining area, which opens onto a large deck, perfect for outdoor fun. Retreat to the primary bedroom, featuring a walk-in closet, and a serene spa-like tub in the main bath. You'll also find two other generously sized bedrooms, two full bathrooms, and a convenient half-bathroom. Completing the main level is a laundry area and direct access to a 2-car garage. Descend to the lower level to find a bright walkout area with big windows for natural light and double sliders, letting you enjoy the beauty outside. Adding to this level is another bedroom, a full bathroom, and a flexible room that could be used as an office. Step outside to discover a convenient outdoor shed, perfect for all your storage needs. Enjoy the peaceful surroundings of your private haven, surrounded by trees. Just minutes from Rockford Christian School, this home combines comfort with convenience in a tranquil community. Seller has directed Listing Agent/Broker to hold all offers until 12pm on 5/13.
Location
State MI
County Kent
Area Grand Rapids - G
Direction Northland Dr N, Belding Rd E, Egypt Valley S to Pyramid Ln to home on N Side of Rd
Rooms
Other Rooms Shed(s)
Basement Full, Partial
Interior
Interior Features Generator, Pantry
Heating Forced Air
Cooling Central Air
Fireplaces Number 1
Fireplace true
Window Features Window Treatments
Appliance Washer, Refrigerator, Range, Microwave, Dryer, Dishwasher
Laundry Main Level
Exterior
Exterior Feature Porch(es), Deck(s)
Parking Features Attached
Garage Spaces 2.0
View Y/N No
Garage Yes
Building
Story 1
Sewer Septic Tank
Water Well
Architectural Style Ranch
Structure Type Aluminum Siding,Brick
New Construction No
Schools
School District Rockford
Others
HOA Fee Include Other,Snow Removal
Tax ID 41-11-17-276-007
Acceptable Financing Cash, VA Loan, Conventional
Listing Terms Cash, VA Loan, Conventional
Read Less
Want to know what your home might be worth? Contact us for a FREE valuation!

Our team is ready to help you sell your home for the highest possible price ASAP






