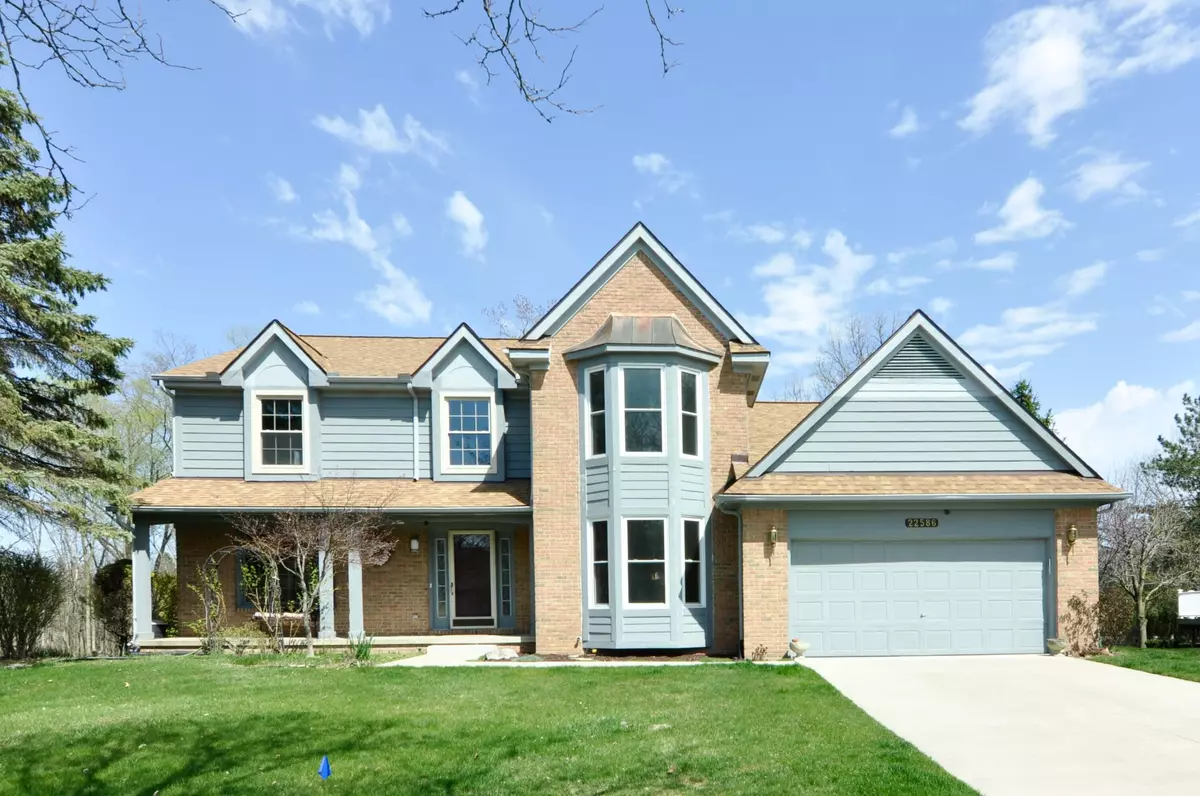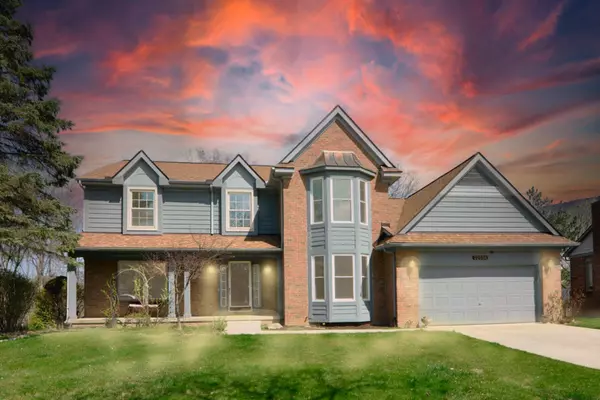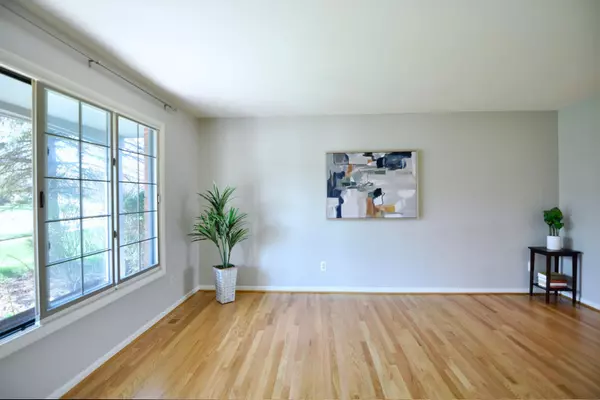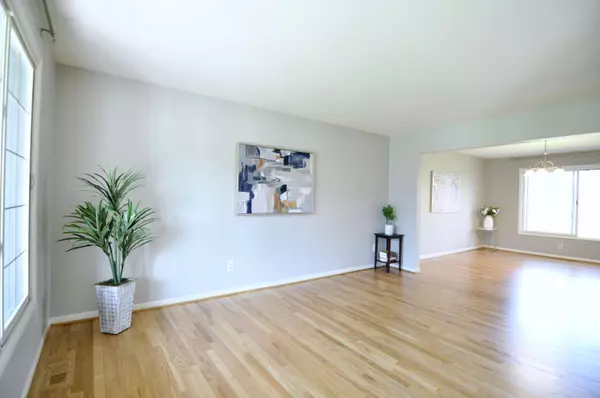$646,000
$619,000
4.4%For more information regarding the value of a property, please contact us for a free consultation.
22586 Bertram Dr. Drive Novi, MI 48374
5 Beds
4 Baths
2,967 SqFt
Key Details
Sold Price $646,000
Property Type Single Family Home
Sub Type Single Family Residence
Listing Status Sold
Purchase Type For Sale
Square Footage 2,967 sqft
Price per Sqft $217
Municipality Novi City
Subdivision Royal Crown
MLS Listing ID 24017902
Sold Date 06/03/24
Style Colonial
Bedrooms 5
Full Baths 3
Half Baths 1
HOA Fees $24/ann
HOA Y/N true
Originating Board Michigan Regional Information Center (MichRIC)
Year Built 1991
Annual Tax Amount $8,488
Tax Year 2023
Lot Size 0.280 Acres
Acres 0.28
Lot Dimensions 83/126
Property Description
Highest & Best due Monday 4/22 2pm. Spacious 5bds 3.5 baths colonial home in the desirable Royal Crown Estate sub division. Northville Schools. House features beautiful hardwood floors, plush carpet, granite counter-tops, updated bathrooms, deck, roof & SS appliances. Step outside to the deck and admire the lush backyard oasis, complete with mature trees offering privacy and tranquility. The main floor boasts a study, formal dining, and an open kitchen & living room perfect for entertaining. Upstairs features 4 bedrooms including spacious Primary suite. The partially finished basement offers a bonus bedroom, rec room, 2 storage rooms and laundry. Additional main floor laundry hook-ups available.
Location
State MI
County Oakland
Area Oakland County - 70
Direction W 9 Mile Rd to Taft Rd, to Dunbarton Dr, to Bertram Dr.
Rooms
Basement Daylight, Full
Interior
Interior Features Garage Door Opener, Wood Floor, Pantry
Heating Forced Air
Cooling Central Air
Fireplaces Number 1
Fireplaces Type Living, Wood Burning
Fireplace true
Appliance Dryer, Washer, Disposal, Cook Top, Dishwasher, Microwave, Oven, Range, Refrigerator
Laundry In Basement, Laundry Room, Main Level, See Remarks, Washer Hookup
Exterior
Exterior Feature Deck(s)
Utilities Available Public Water, Public Sewer, Natural Gas Available, Electricity Available, Cable Available
View Y/N No
Building
Story 2
Sewer Public Sewer
Water Public
Architectural Style Colonial
Structure Type Brick,Wood Siding
New Construction No
Schools
Elementary Schools Thornton Creek Elementary
Middle Schools Hillside Middle School
High Schools Northville High School
School District Northville
Others
Tax ID 50-22-28-428-044
Acceptable Financing Cash, FHA, VA Loan, Conventional
Listing Terms Cash, FHA, VA Loan, Conventional
Read Less
Want to know what your home might be worth? Contact us for a FREE valuation!

Our team is ready to help you sell your home for the highest possible price ASAP






