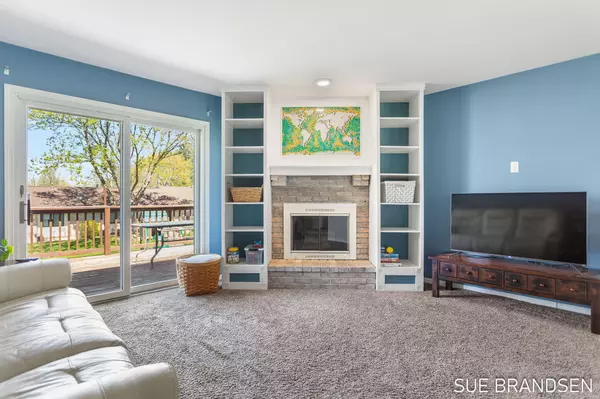$345,000
For more information regarding the value of a property, please contact us for a free consultation.
3101 Beech Forest Street Hudsonville, MI 49426
3 Beds
2 Baths
1,297 SqFt
Key Details
Property Type Single Family Home
Sub Type Single Family Residence
Listing Status Sold
Purchase Type For Sale
Square Footage 1,297 sqft
Price per Sqft $265
Municipality City of Hudsonville
MLS Listing ID 24020116
Sold Date 06/03/24
Style Ranch
Bedrooms 3
Full Baths 1
Half Baths 1
Year Built 1978
Annual Tax Amount $4,445
Tax Year 2024
Lot Size 0.275 Acres
Acres 0.28
Lot Dimensions 86 x 140
Property Sub-Type Single Family Residence
Property Description
OPEN HOUSE Saturday, 4/27/24, 10 - 11:30am.
Welcome Home to this charming ranch with an open floor plan for easy living. Main floor has a spacious kitchen/dinette that opens to living area with a cozy fireplace & sliders to the large deck. Convenient main level laundry and half bath. Primary bedroom has a separate door to the bath plus 2 additional bedrooms. The walkout lower level provides more space with a finished rec area with a fireplace & unfinished storage/workroom. Large yard perfect for outdoor games & gardening with a shed for tools & toys. New garage door, new shingles in 2022 & HVAC replacement in 2016. Wonderful opportunity in the desirable Hudsonville school district within walking distance to Hudsonville High. Seller would like possession until 6/30/24 if possible.
Location
State MI
County Ottawa
Area Grand Rapids - G
Direction 196 to Hudsonville exit, 32nd Ave. north to Beech Forest, then east to address.
Rooms
Other Rooms Shed(s)
Basement Full, Walk-Out Access
Interior
Interior Features Ceiling Fan(s), Garage Door Opener, Eat-in Kitchen, Pantry
Heating Forced Air
Cooling Central Air
Flooring Carpet, Laminate, Tile, Vinyl
Fireplaces Number 2
Fireplaces Type Living Room, Recreation Room, Wood Burning
Fireplace true
Window Features Screens,Insulated Windows,Window Treatments
Appliance Dishwasher, Dryer, Microwave, Range, Refrigerator, Washer
Laundry Gas Dryer Hookup, Laundry Room, Main Level
Exterior
Exterior Feature Play Equipment
Parking Features Attached
Garage Spaces 2.0
Utilities Available Natural Gas Available, Electricity Available, Cable Available, Natural Gas Connected, Cable Connected, Broadband, High-Speed Internet
View Y/N No
Roof Type Composition
Street Surface Paved
Porch Deck, Porch(es)
Garage Yes
Building
Story 1
Sewer Public
Water Public
Architectural Style Ranch
Structure Type Aluminum Siding,Brick
New Construction No
Schools
School District Hudsonville
Others
Tax ID 701433351006
Acceptable Financing Cash, FHA, VA Loan, MSHDA, Conventional
Listing Terms Cash, FHA, VA Loan, MSHDA, Conventional
Read Less
Want to know what your home might be worth? Contact us for a FREE valuation!

Our team is ready to help you sell your home for the highest possible price ASAP
Bought with Nexes Realty Muskegon







