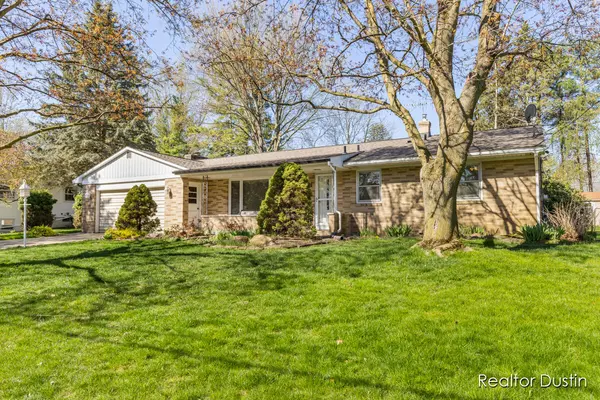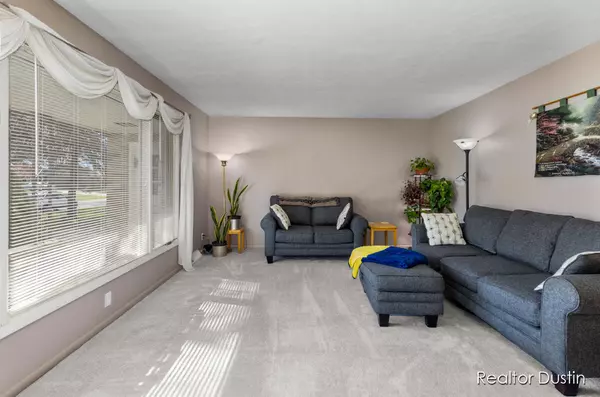$360,000
$319,900
12.5%For more information regarding the value of a property, please contact us for a free consultation.
4649 Morningside SE Drive Kentwood, MI 49512
3 Beds
2 Baths
1,552 SqFt
Key Details
Sold Price $360,000
Property Type Single Family Home
Sub Type Single Family Residence
Listing Status Sold
Purchase Type For Sale
Square Footage 1,552 sqft
Price per Sqft $231
Municipality City of Kentwood
MLS Listing ID 24019301
Sold Date 06/03/24
Style Ranch
Bedrooms 3
Full Baths 1
Half Baths 1
Originating Board Michigan Regional Information Center (MichRIC)
Year Built 1967
Annual Tax Amount $2,888
Tax Year 2024
Lot Size 0.298 Acres
Acres 0.3
Lot Dimensions 100x130
Property Description
This lovely ranch in Kentwood is absolutely adorable! Enter the front door into a large living room perfect for friendly chats and just a few steps away sit down and enjoy the breaking of bread together in the dining room. 3 bedrooms and a full bath are just down the hall and on the other side of the kitchen is one of the most welcoming family rooms you'll see with another half bath nearby. Downstairs is a HUGE living space with a furnished entertainment room (projector and screen to stay) and a den for all comfort. Plenty of storage down there as well. The backyard is wide and features a deck for backyard barbeque. This home has it all and is just waiting for YOU to call it home. Come see it today!
All offers, if any, due April 30th at noon and will be presented to sellers after 4:30pm.
Location
State MI
County Kent
Area Grand Rapids - G
Direction 44th Street SE to Morningside Dr SE
Rooms
Other Rooms Shed(s)
Basement Full
Interior
Interior Features Garage Door Opener
Heating Forced Air
Cooling Central Air
Fireplaces Number 1
Fireplace true
Window Features Window Treatments
Appliance Dryer, Washer, Disposal, Cook Top, Dishwasher, Oven, Refrigerator
Laundry Gas Dryer Hookup, In Basement, Sink, Washer Hookup
Exterior
Exterior Feature Play Equipment, Deck(s)
View Y/N No
Street Surface Paved
Building
Story 1
Sewer Public Sewer
Water Public
Architectural Style Ranch
Structure Type Brick
New Construction No
Schools
School District Kentwood
Others
Tax ID 41-18-27-228-046
Acceptable Financing Cash, FHA, VA Loan, MSHDA, Conventional
Listing Terms Cash, FHA, VA Loan, MSHDA, Conventional
Read Less
Want to know what your home might be worth? Contact us for a FREE valuation!

Our team is ready to help you sell your home for the highest possible price ASAP






