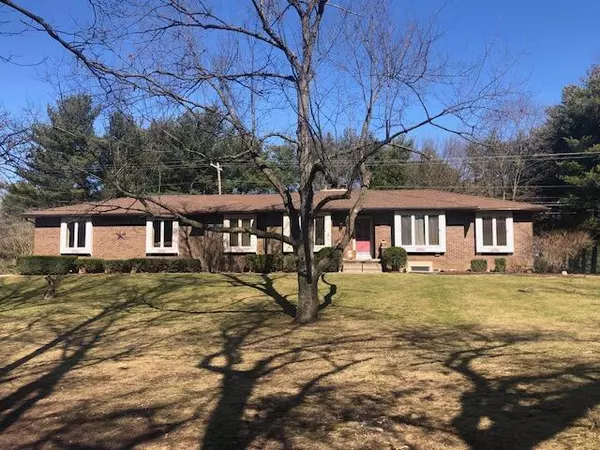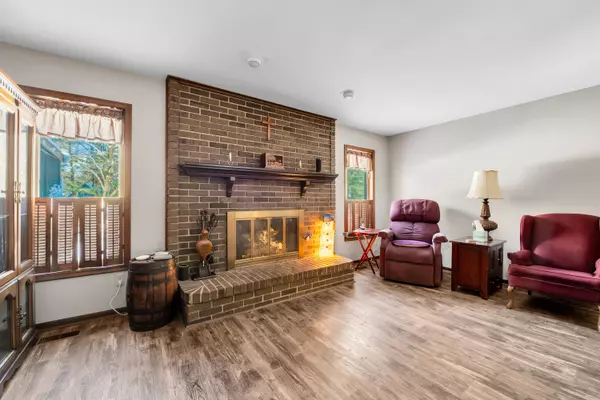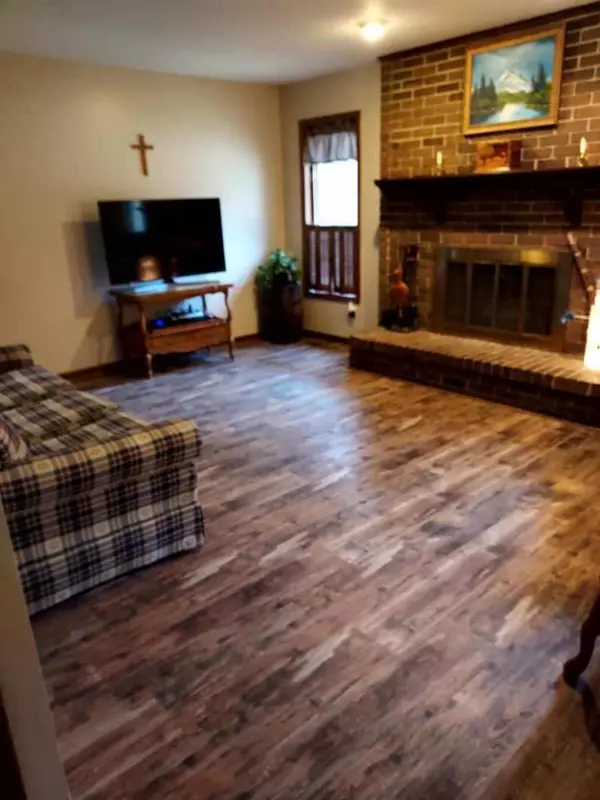$382,000
$389,900
2.0%For more information regarding the value of a property, please contact us for a free consultation.
845 E Wardlow Road Highland, MI 48356
4 Beds
4 Baths
1,760 SqFt
Key Details
Sold Price $382,000
Property Type Single Family Home
Sub Type Single Family Residence
Listing Status Sold
Purchase Type For Sale
Square Footage 1,760 sqft
Price per Sqft $217
Municipality Highland Twp
Subdivision Harvey Lake Sub #2
MLS Listing ID 24004244
Sold Date 05/06/24
Style Ranch
Bedrooms 4
Full Baths 3
Half Baths 1
Originating Board Michigan Regional Information Center (MichRIC)
Year Built 1977
Annual Tax Amount $3,227
Tax Year 2022
Lot Size 1.260 Acres
Acres 1.26
Lot Dimensions 204 X 301
Property Description
Check out this beautiful 4 Bedroom 3 1/2 bath Ranch in Highland. This home features a spacious Kitchen, all appliances included, first floor laundry, wheelchair ramp in the attached 2 car garage, accessible main bath and generous sized first floor bedrooms, large family room with natural fireplace, finished basement with 2 egress windows, Rec area with gas fireplace, 2nd kitchen, a huge brand-new full bath, a large 4th bedroom and exercise room. This home has a 3 seasons porch measuring 13x14, Generac generator with transferrable warranty, new garage door and opener, brand new water softener, sprinkler system, newer septic tank and drain field installed in 2019, all on over an acre of land. Make an appointment to see this home today.
Location
State MI
County Oakland
Area Oakland County - 70
Direction M-59 to Harvey Lake Rd. North to E WARDLOW Left TO HOME on the right.
Rooms
Basement Full
Interior
Interior Features Ceiling Fans, Ceramic Floor, Garage Door Opener, Generator, Water Softener/Owned, Eat-in Kitchen
Heating Forced Air
Cooling Central Air
Fireplaces Number 2
Fireplaces Type Family, Gas Log, Rec Room, Wood Burning
Fireplace true
Window Features Window Treatments
Appliance Dryer, Washer, Disposal, Cook Top, Dishwasher, Microwave, Refrigerator
Laundry Gas Dryer Hookup, Laundry Room, Main Level, Sink, Washer Hookup
Exterior
Exterior Feature Porch(es), Deck(s), 3 Season Room
Utilities Available Phone Available, Natural Gas Available, Electricity Available, Cable Available, Phone Connected, Natural Gas Connected, Cable Connected, High-Speed Internet
View Y/N No
Street Surface Paved
Handicap Access 36 Inch Entrance Door, 36' or + Hallway, Accessible Bath Sink, Accessible Mn Flr Bedroom, Accessible Mn Flr Full Bath, Covered Ramp, Grab Bar Mn Flr Bath, Low Threshold Shower, Accessible Entrance
Building
Story 1
Sewer Septic System
Water Well
Architectural Style Ranch
Structure Type Brick,Vinyl Siding
New Construction No
Schools
Elementary Schools Highland Elementary School
Middle Schools Muir Middle School
High Schools Milford High School
School District Huron Valley
Others
Tax ID 11-15-427-007
Acceptable Financing Cash, Conventional
Listing Terms Cash, Conventional
Read Less
Want to know what your home might be worth? Contact us for a FREE valuation!

Our team is ready to help you sell your home for the highest possible price ASAP






