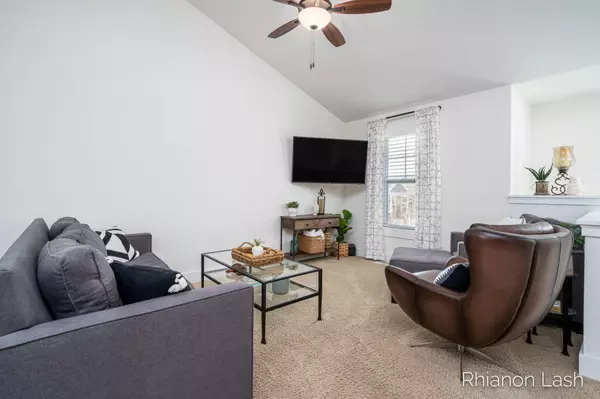$330,000
$330,000
For more information regarding the value of a property, please contact us for a free consultation.
5075 Wild Senna SE Avenue Kentwood, MI 49512
3 Beds
2 Baths
1,487 SqFt
Key Details
Sold Price $330,000
Property Type Single Family Home
Sub Type Single Family Residence
Listing Status Sold
Purchase Type For Sale
Square Footage 1,487 sqft
Price per Sqft $221
Municipality City of Kentwood
Subdivision Wildflower Creek
MLS Listing ID 24018029
Sold Date 06/03/24
Style Traditional
Bedrooms 3
Full Baths 2
HOA Fees $25/ann
HOA Y/N true
Originating Board Michigan Regional Information Center (MichRIC)
Year Built 2016
Annual Tax Amount $3,619
Tax Year 2023
Lot Size 5,598 Sqft
Acres 0.13
Lot Dimensions 50x110
Property Description
Welcome home to this meticulously taken care of home located in the desired Wild Flower Creek neighborhood. The upper level provides an open concept floor plan with vaulted ceilings making it a great space for gathering. The kitchen features new floors, stainless steel appliances, plenty of counter space, and a spacious island. Down the hall you will find the spacious primary bedroom with a walk-in closet, an additional bedroom, and a full bathroom. Downstairs you'll find a second living area, a bedroom, a second full bathroom, and the laundry room. The two car garage offers plenty of room for your vehicles, and has an additional storage room in the back of the garage. Escape to the backyard to enjoy your patio amongst the trees to relax and unwind! Schedule your private showing today!
Location
State MI
County Kent
Area Grand Rapids - G
Direction 52nd to Blazing Star to Wild Senna
Rooms
Basement Slab
Interior
Interior Features Kitchen Island, Pantry
Heating Forced Air
Cooling Central Air
Fireplace false
Window Features Insulated Windows
Appliance Dryer, Washer, Dishwasher, Range, Refrigerator
Laundry Laundry Closet, Lower Level
Exterior
View Y/N No
Building
Lot Description Sidewalk, Cul-De-Sac
Story 2
Sewer Public Sewer
Water Public
Architectural Style Traditional
Structure Type Stone,Vinyl Siding
New Construction No
Schools
School District Kentwood
Others
Tax ID 41-18-26-451-008
Acceptable Financing Cash, FHA, VA Loan, Other, Conventional
Listing Terms Cash, FHA, VA Loan, Other, Conventional
Read Less
Want to know what your home might be worth? Contact us for a FREE valuation!

Our team is ready to help you sell your home for the highest possible price ASAP






