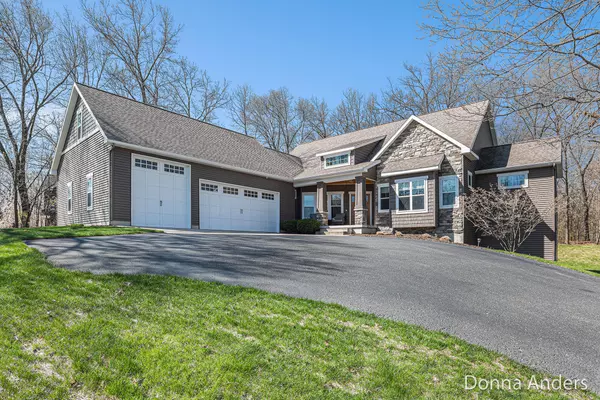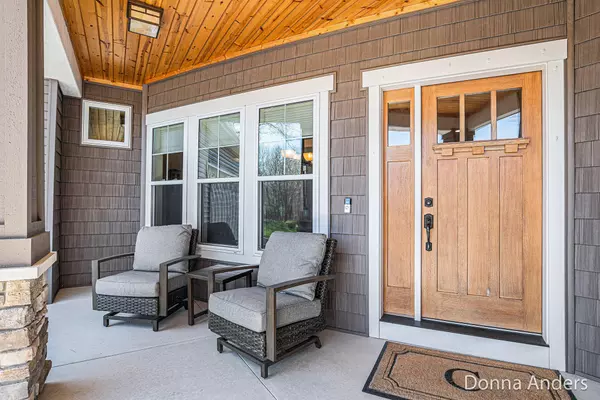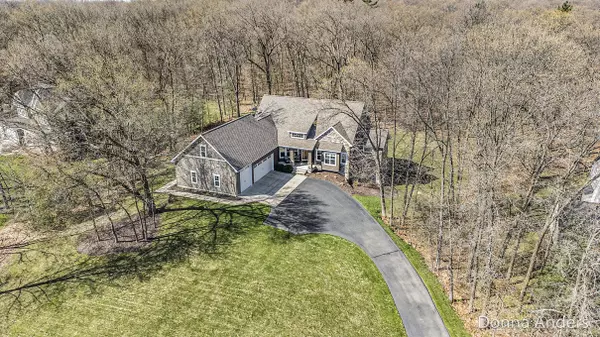$730,000
$739,900
1.3%For more information regarding the value of a property, please contact us for a free consultation.
8701 Camelot NE Drive Rockford, MI 49341
5 Beds
4 Baths
1,982 SqFt
Key Details
Sold Price $730,000
Property Type Single Family Home
Sub Type Single Family Residence
Listing Status Sold
Purchase Type For Sale
Square Footage 1,982 sqft
Price per Sqft $368
Municipality Courtland Twp
Subdivision Squires Estate
MLS Listing ID 24019423
Sold Date 05/31/24
Style Ranch
Bedrooms 5
Full Baths 3
Half Baths 1
HOA Fees $10/ann
HOA Y/N true
Originating Board Michigan Regional Information Center (MichRIC)
Year Built 2010
Annual Tax Amount $6,296
Tax Year 2023
Lot Size 0.800 Acres
Acres 0.8
Lot Dimensions 157x260x114x260
Property Description
OUTSTANDING One-of-a-kind! This Custom 2010 Fall Parade Walkout Ranch, on almost an acre, offers you all that you have been wanting--Gorgeous natural Cherry woodwork, Stunning 3-sided Stackstone Fireplace, oversized Kitchen w/ SS appliances, hand-scraped Bamboo floors, 9' ceilings, 4-5 bedrooms, & 1-2 offices! Step in the front door, & the open floor plan is just fabulous! Entertain your friends in the formal Dining Room, or the Great Room with a wall of built-ins, or around the gorgeous Kitchen island! Enjoy a lovely Primary Suite with HUGE walk-in closet, private Bathroom w/ heated floors & tile shower! Another bedroom/office on main, as well as a half bath, Laundry, huge Pantry & Locker Room! The Walkout Level has a lovely Family Room w/ FP & Wet Bar, 3 large bedrooms, 2 Bathrooms, Knotty Pine Office, and Storage! The three stalls of garage are HEATED, and are extra deep and tall for all your vehicles!! Quality Built Thruout--- 2" x 6" wall construction, SOLID hardwood doors thruout, Trex Decking, 8' Sliding Glass doors, heated floors in the lower level bathrooms, and Underground Sprinkling---The wooded lot gives you the ultimate in privacy!! You will love this home!!
Location
State MI
County Kent
Area Grand Rapids - G
Direction TAKE 10 MILE EAST OF MYERS LAKE TO CAMELOT, NORTH TO HOME
Rooms
Basement Walk Out, Other
Interior
Interior Features Ceiling Fans, Garage Door Opener, Water Softener/Owned, Wet Bar, Wood Floor, Kitchen Island, Eat-in Kitchen, Pantry
Heating Forced Air
Cooling Central Air
Fireplaces Number 2
Fireplaces Type Family, Gas Log, Kitchen, Living
Fireplace true
Window Features Screens,Low Emissivity Windows,Insulated Windows,Window Treatments
Appliance Dryer, Washer, Built-In Gas Oven, Disposal, Cook Top, Microwave, Refrigerator
Laundry Laundry Room, Main Level
Exterior
Exterior Feature Patio
Utilities Available Natural Gas Connected, Cable Connected, High-Speed Internet
View Y/N No
Street Surface Paved
Handicap Access 36 Inch Entrance Door, 36' or + Hallway, Accessible Mn Flr Bedroom, Accessible Mn Flr Full Bath, Covered Entrance, Lever Door Handles, Low Threshold Shower
Building
Lot Description Wooded, Site Condo, Cul-De-Sac
Story 1
Sewer Septic System
Water Well
Architectural Style Ranch
Structure Type Hard/Plank/Cement Board,Stone,Vinyl Siding
New Construction No
Schools
School District Rockford
Others
Tax ID 41-07-35-410-014
Acceptable Financing Cash, Conventional
Listing Terms Cash, Conventional
Read Less
Want to know what your home might be worth? Contact us for a FREE valuation!

Our team is ready to help you sell your home for the highest possible price ASAP






