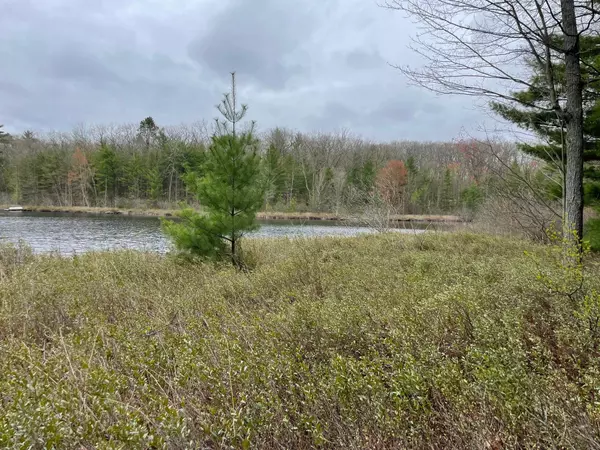$300,000
$299,900
For more information regarding the value of a property, please contact us for a free consultation.
7957 W Northland Lane Irons, MI 49644
2 Beds
2 Baths
1,300 SqFt
Key Details
Sold Price $300,000
Property Type Single Family Home
Sub Type Single Family Residence
Listing Status Sold
Purchase Type For Sale
Square Footage 1,300 sqft
Price per Sqft $230
Municipality Elk Twp
Subdivision Northland Lakes Site Condominium
MLS Listing ID 24020772
Sold Date 05/31/24
Style Ranch
Bedrooms 2
Full Baths 1
Half Baths 1
HOA Fees $16/ann
HOA Y/N true
Originating Board Michigan Regional Information Center (MichRIC)
Year Built 2023
Tax Year 2022
Lot Size 1.980 Acres
Acres 1.98
Lot Dimensions 129x445x165x530
Property Description
Completed in 2024. this Stunning 2 Bedroom 1 1/2 Bath New Build Home fronts on peaceful Quick Lake. Cathedral Ceilings, open floor plan, wet bar, kitchen island with quartz countertops. Top of the line cabinetry and windows, board and batten siding, spray foam insulation, Navien in floor heating system. Floor to ceilings windows overlooking this beautiful natural setting on this quaint swimming fishing type lake. 1 car attached garage with apoxi flooring. Home is part of an association with restrictions in place that protect and promote the beauty of the development. Nicely wooded lot with sensational lakeviews from this brand new home.
Location
State MI
County Lake
Area West Central - W
Direction Brooks Road south around the curves to 8 Mile Road West to Mac Road South to 6 1/2 Mile Road East to Sunshine Drive South into Northland Lakes Development to Northland Drive all the way to the end, home is Lot 1 sign is at the road.
Body of Water Private - Un-Named
Rooms
Basement Slab
Interior
Interior Features Ceiling Fans, Laminate Floor, Kitchen Island, Eat-in Kitchen
Heating Radiant
Fireplace false
Appliance Microwave, Range, Refrigerator
Laundry Main Level, Washer Hookup
Exterior
Utilities Available Electricity Available
Amenities Available Walking Trails
Waterfront Description Lake
View Y/N No
Building
Lot Description Wooded, Cul-De-Sac
Story 1
Sewer Septic System
Water Well
Architectural Style Ranch
Structure Type Other
New Construction Yes
Schools
School District Baldwin
Others
HOA Fee Include Snow Removal
Tax ID 04-420-001-00
Acceptable Financing Cash, Conventional
Listing Terms Cash, Conventional
Read Less
Want to know what your home might be worth? Contact us for a FREE valuation!

Our team is ready to help you sell your home for the highest possible price ASAP






