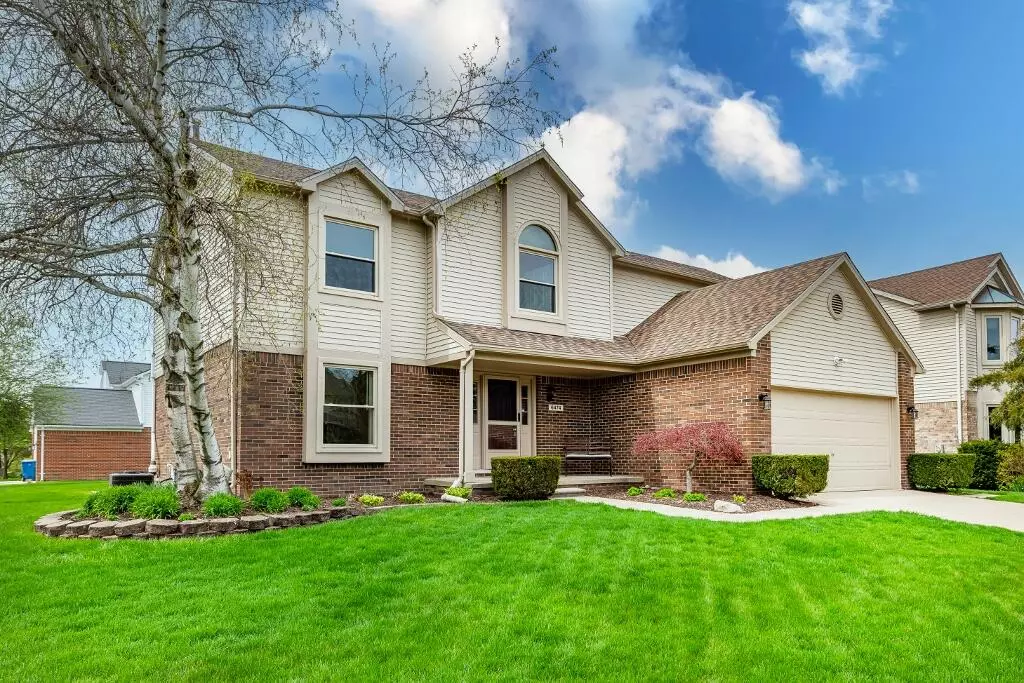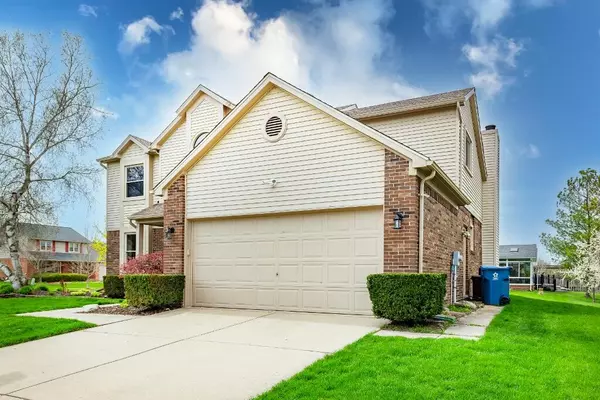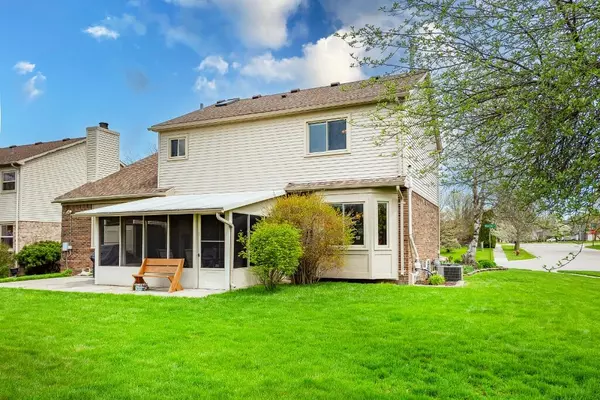$440,000
$449,900
2.2%For more information regarding the value of a property, please contact us for a free consultation.
6474 Bedview Drive Saline, MI 48176
4 Beds
3 Baths
2,202 SqFt
Key Details
Sold Price $440,000
Property Type Single Family Home
Sub Type Single Family Residence
Listing Status Sold
Purchase Type For Sale
Square Footage 2,202 sqft
Price per Sqft $199
Municipality Pittsfield Charter Twp
MLS Listing ID 24018834
Sold Date 05/29/24
Style Colonial
Bedrooms 4
Full Baths 2
Half Baths 1
HOA Y/N true
Originating Board Michigan Regional Information Center (MichRIC)
Year Built 1994
Annual Tax Amount $5,143
Tax Year 2024
Lot Size 10,454 Sqft
Acres 0.24
Lot Dimensions 79 x 130
Property Description
Excellent 2 story Colonial in the popular Hidden Creek sub awaits it's next lucky owner. Large light filled family room with wood burning fireplace, hardwood floors and vaulted ceiling is just one of the highlights. Open kitchen over looking the family room features new stainless steel appliances and eating space with door wall leading to the most relaxing 3 season screened porch with pond view. 4 bedrooms including a generous master suite with his ad hers closets. Energy audit by these owners led to a complete winterization including new windows and insulation and furnace. New central air and humidifier in 2023 as well as exterior paint and new roof in 2016. The best location minutes to expressways, shopping, dining, parks and entertainment.
Location
State MI
County Washtenaw
Area Ann Arbor/Washtenaw - A
Direction Platt and Michigan
Rooms
Basement Full
Interior
Interior Features Garage Door Opener, Humidifier, Wood Floor, Eat-in Kitchen
Heating Forced Air
Cooling Central Air
Fireplaces Number 1
Fireplaces Type Family, Wood Burning
Fireplace true
Window Features Screens,Insulated Windows,Window Treatments
Appliance Washer, Microwave, Oven, Range, Refrigerator
Laundry Gas Dryer Hookup, Main Level, Sink, Washer Hookup
Exterior
Exterior Feature Scrn Porch, Porch(es), 3 Season Room
Utilities Available Storm Sewer, Public Water, Public Sewer, Natural Gas Available, Electricity Available, Cable Available, Natural Gas Connected, Cable Connected, High-Speed Internet
Amenities Available Walking Trails
View Y/N No
Building
Lot Description Sidewalk
Story 2
Sewer Public Sewer
Water Public
Architectural Style Colonial
Structure Type Brick,Vinyl Siding
New Construction No
Schools
Elementary Schools Carpenter
Middle Schools Scarlett
High Schools Huron
School District Ann Arbor
Others
HOA Fee Include Trash
Tax ID L-12-27-114-025
Acceptable Financing Cash, FHA, VA Loan, Conventional
Listing Terms Cash, FHA, VA Loan, Conventional
Read Less
Want to know what your home might be worth? Contact us for a FREE valuation!

Our team is ready to help you sell your home for the highest possible price ASAP






