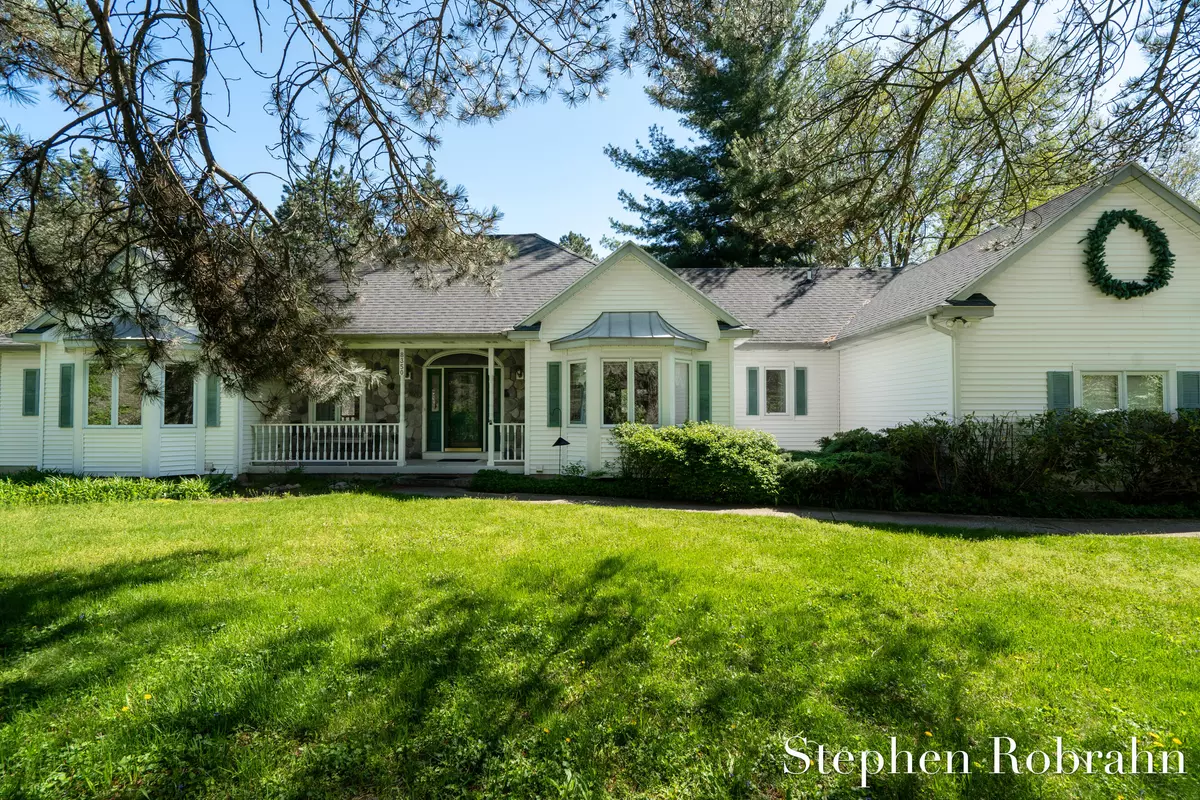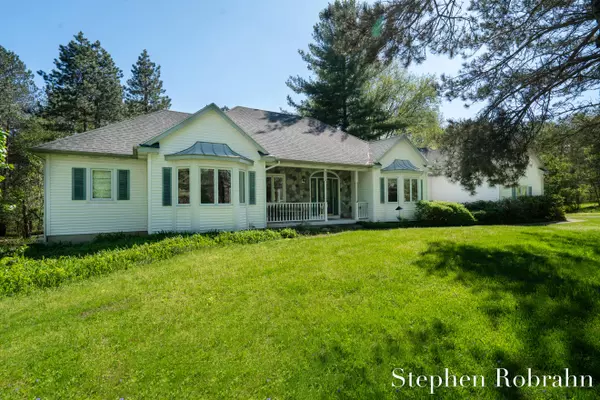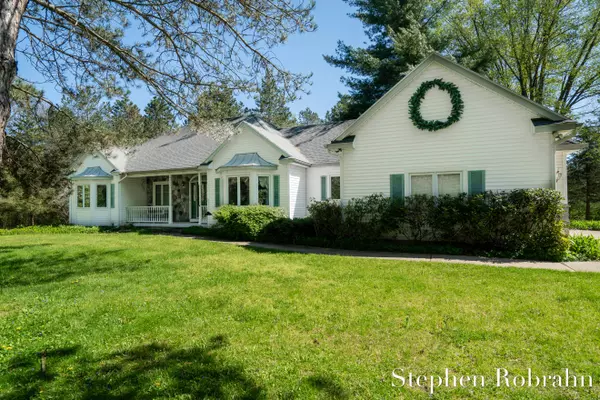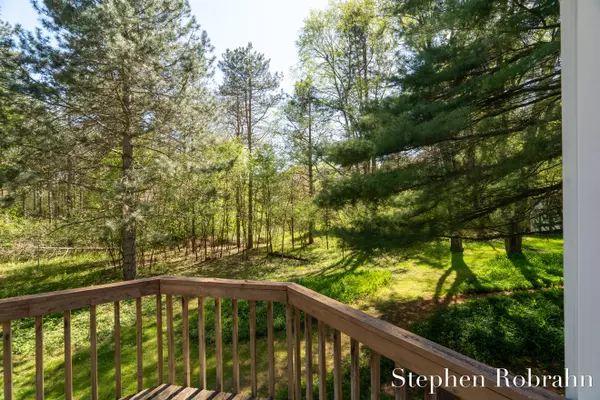$477,000
$450,000
6.0%For more information regarding the value of a property, please contact us for a free consultation.
8350 100th SE Street Alto, MI 49302
4 Beds
4 Baths
1,980 SqFt
Key Details
Sold Price $477,000
Property Type Single Family Home
Sub Type Single Family Residence
Listing Status Sold
Purchase Type For Sale
Square Footage 1,980 sqft
Price per Sqft $240
Municipality Caledonia Twp
MLS Listing ID 24021242
Sold Date 05/30/24
Style Ranch
Bedrooms 4
Full Baths 3
Half Baths 1
Originating Board Michigan Regional Information Center (MichRIC)
Year Built 1993
Annual Tax Amount $4,087
Tax Year 2024
Lot Size 1.640 Acres
Acres 1.64
Lot Dimensions 210x340
Property Description
Introducing a custom-built Parade Home located in the sought-after Caledonia school district. With over 3000 square feet of space, this residence offers both style and functionality.
Inside, you'll find 4 bedrooms and 3.5 baths. The living room features 9' ceilings and cherry crown moldings, accompanied by a stone fireplace. The dining room boasts a bay window and built-in cherry china cupboards. The kitchen is equipped with a center island and elegant cherry cabinets. A 4-season sunroom with skylights adds natural light to the space.
The primary bedroom suite includes a whirlpool tub, shower, and walk-in closet. Additionally, there's another bedroom, full BA, 1/2 BA and laundry room
The lower walkoutlevel offers two more bedrooms, a full bath, and a family room with a fireplace French doors lead to the patio, offering outdoor relaxation on the 1.64-acre property.
Key features include a whole house generator and a new furnace, A/C and generator installed in 2023 for comfort and efficiency.
This home combines comfort with practicality, making it an ideal choice for those seeking a quality living space in a desirable location.
Showings to begin on Thursday May 2nd at 12 pm. Offer deadline is Monday May 6th at 2pm.
Location
State MI
County Kent
Area Grand Rapids - G
Direction Whitneyville Road to 100th Street, West quarter mile to home
Rooms
Other Rooms Shed(s)
Basement Walk Out, Full
Interior
Interior Features Garage Door Opener, Humidifier, Whirlpool Tub, Wood Floor, Kitchen Island, Eat-in Kitchen
Heating Forced Air
Cooling Central Air
Fireplaces Number 2
Fireplaces Type Family, Living
Fireplace true
Window Features Insulated Windows,Garden Window(s),Window Treatments
Appliance Dryer, Washer, Dishwasher, Microwave, Oven, Range, Refrigerator
Laundry Laundry Room, Main Level
Exterior
Exterior Feature Porch(es), Patio, Deck(s), 3 Season Room
Utilities Available Natural Gas Available, Phone Connected, Natural Gas Connected, Cable Connected
View Y/N No
Building
Lot Description Level, Wooded
Story 1
Sewer Septic System
Water Well
Architectural Style Ranch
Structure Type Stone,Vinyl Siding
New Construction No
Schools
School District Caledonia
Others
Tax ID 41-23-35-101-019
Acceptable Financing Cash, FHA, VA Loan, Conventional
Listing Terms Cash, FHA, VA Loan, Conventional
Read Less
Want to know what your home might be worth? Contact us for a FREE valuation!

Our team is ready to help you sell your home for the highest possible price ASAP







