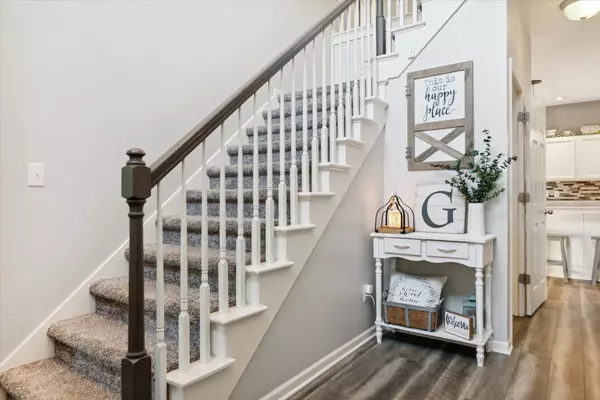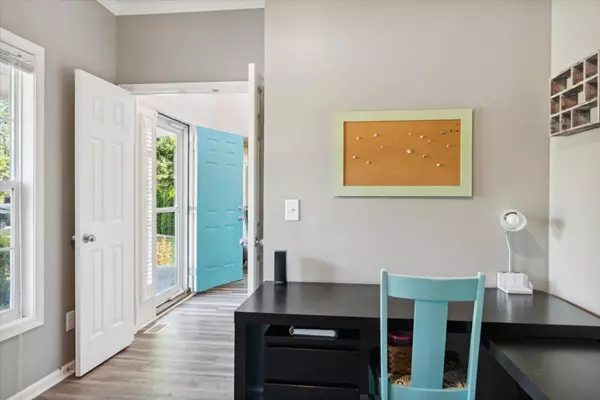$410,000
$435,800
5.9%For more information regarding the value of a property, please contact us for a free consultation.
862 Leet Road Niles, MI 49120
3 Beds
4 Baths
2,310 SqFt
Key Details
Sold Price $410,000
Property Type Single Family Home
Sub Type Single Family Residence
Listing Status Sold
Purchase Type For Sale
Square Footage 2,310 sqft
Price per Sqft $177
Municipality Howard Twp
MLS Listing ID 23026671
Sold Date 05/24/24
Style Traditional
Bedrooms 3
Full Baths 3
Half Baths 1
Originating Board Michigan Regional Information Center (MichRIC)
Year Built 2006
Annual Tax Amount $2,247
Tax Year 2022
Lot Size 0.430 Acres
Acres 0.43
Lot Dimensions Irregular
Property Description
This BEAUTY stands above the rest AND offers your choice of EDWARDSBURG OR NILES schools! This LOVEABLE family home offers plenty of room to grow and is close to all Niles/Mishawaka/South Bend has to offer! SO BRIGHT! SO FUN! YOU WILL be delighted as soon as you step inside! This 2-story has LOTS of space to relax and PLAY with ALL the rooms you'll ever need. Dine outside on the upper deck then relax by a custom built fireplace on your IMMENSE outdoor patio, complete with hot tub hook-up! Entertain inside & out of the walk-out basement loaded with EXTRAS! Live it up downstairs in your bonus living room complete with LIGHTED WET BAR! Enjoy more with extra workout/craft or gaming room, along with dining area and FULL bath! PRICE IMPROVED FOR YOU TO MAKE AN OFFER, MOVE RIGHT IN AND ENJOY! ***$1500 BUYERS AGENT BONUS IF CLOSED BY MAY 31, 2024*** ***$1500 BUYERS AGENT BONUS IF CLOSED BY MAY 31, 2024***
Location
State MI
County Cass
Area Southwestern Michigan - S
Direction Corner of Beebe and Leet Rd
Rooms
Other Rooms Shed(s)
Basement Walk Out
Interior
Interior Features Ceiling Fans, Ceramic Floor, Garage Door Opener, LP Tank Rented, Water Softener/Owned, Wet Bar, Whirlpool Tub, Kitchen Island, Eat-in Kitchen, Pantry
Heating Forced Air, Other
Cooling Central Air
Fireplaces Number 1
Fireplaces Type Other
Fireplace true
Window Features Insulated Windows
Appliance Dryer, Washer, Built-In Gas Oven, Disposal, Dishwasher, Freezer, Microwave, Oven, Range, Refrigerator
Laundry Laundry Room, Main Level, Sink
Exterior
Exterior Feature Balcony, Other, Patio, Deck(s)
Utilities Available Electricity Available, High-Speed Internet
View Y/N No
Street Surface Paved
Building
Story 2
Sewer Septic System
Water Well
Architectural Style Traditional
Structure Type Vinyl Siding
New Construction No
Schools
School District Edwardsburg
Others
Tax ID 14-020-034-030-00
Acceptable Financing Cash, FHA, VA Loan, Conventional
Listing Terms Cash, FHA, VA Loan, Conventional
Read Less
Want to know what your home might be worth? Contact us for a FREE valuation!

Our team is ready to help you sell your home for the highest possible price ASAP






