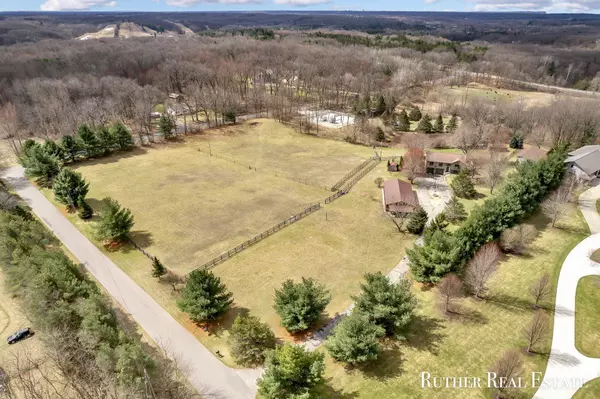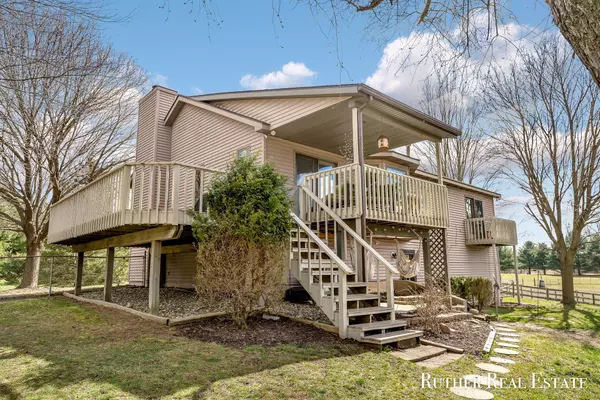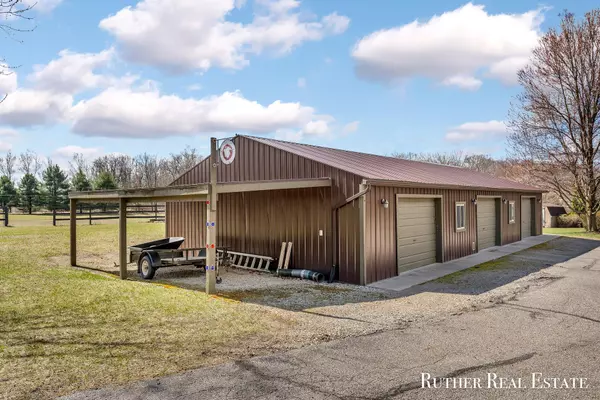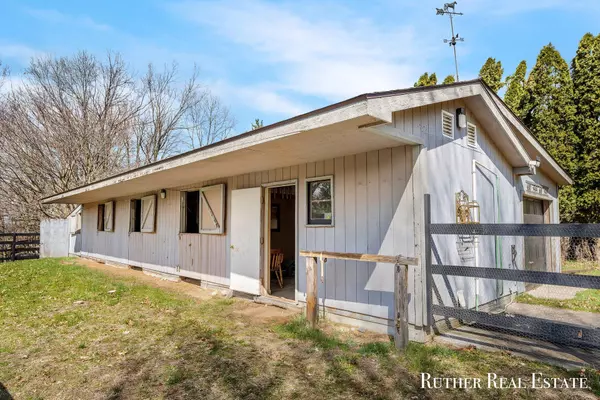$575,000
$610,000
5.7%For more information regarding the value of a property, please contact us for a free consultation.
5671 Chanterelle NE Court Belmont, MI 49306
4 Beds
3 Baths
1,437 SqFt
Key Details
Sold Price $575,000
Property Type Single Family Home
Sub Type Single Family Residence
Listing Status Sold
Purchase Type For Sale
Square Footage 1,437 sqft
Price per Sqft $400
Municipality Cannon Twp
MLS Listing ID 24017255
Sold Date 05/30/24
Style Bi-Level
Bedrooms 4
Full Baths 2
Half Baths 1
Originating Board Michigan Regional Information Center (MichRIC)
Year Built 1992
Annual Tax Amount $3,748
Tax Year 2022
Lot Size 6.040 Acres
Acres 6.04
Lot Dimensions 436.61' x 490' x 623.15' x 582
Property Description
Welcome to this well-maintained property nestled on 6 acres in the prestigious Rockford school district. This Lost Creek Highlands home boasts 4 BD, 3 BA & a walkout lower level, this estate offers wonderful views wherever you turn. The property features a 4-stall stable & HUGE pole barn with water & electricity, fenced pastures, garden & additional lean-to outbuilding. An extra 3-4 car garage off the driveway gives ample storage space. Located on cul-de-sac shared with luxurious homesteads. A neighborhood agreement ensures smooth access & snowplowing at $750/year, recently repaved road for your convenience. Inside, discover cathedral ceilings, new luxury vinyl flooring, neutral carpet, & stainless-steel appliances. An ensuite with an outdoor balcony is sure to please! See it today!
Location
State MI
County Kent
Area Grand Rapids - G
Direction I-196 E and US-131 N to W River Dr NE/West River Dr NE/Cannonsburg Rd EAST to Myers Lake Rd, NORTH on Myers Lake to Kreuter, EAST on Kreuter to Chanterelle to home
Rooms
Basement Walk Out, Full
Interior
Interior Features Attic Fan, Ceiling Fans, Water Softener/Owned, Eat-in Kitchen, Pantry
Heating Forced Air
Cooling Central Air
Fireplaces Number 1
Fireplaces Type Living
Fireplace true
Window Features Skylight(s),Bay/Bow,Window Treatments
Appliance Disposal, Dishwasher, Microwave, Oven, Range, Refrigerator
Laundry Lower Level
Exterior
Exterior Feature Balcony, Fenced Back, Patio, Deck(s)
View Y/N No
Street Surface Paved
Building
Lot Description Cul-De-Sac
Story 1
Sewer Septic System
Water Well
Architectural Style Bi-Level
Structure Type Brick,Vinyl Siding,Wood Siding
New Construction No
Schools
School District Rockford
Others
Tax ID 41-11-21-200-026
Acceptable Financing Cash, VA Loan, Conventional
Listing Terms Cash, VA Loan, Conventional
Read Less
Want to know what your home might be worth? Contact us for a FREE valuation!

Our team is ready to help you sell your home for the highest possible price ASAP






