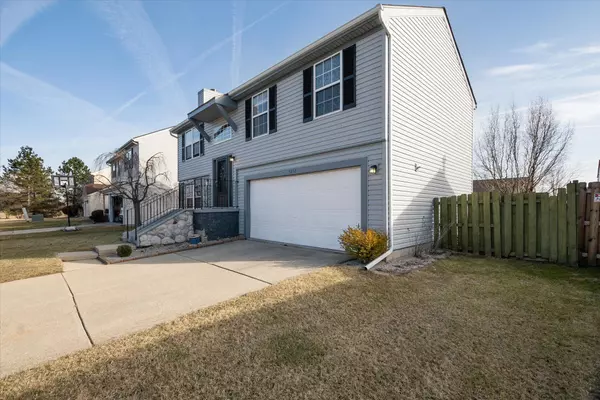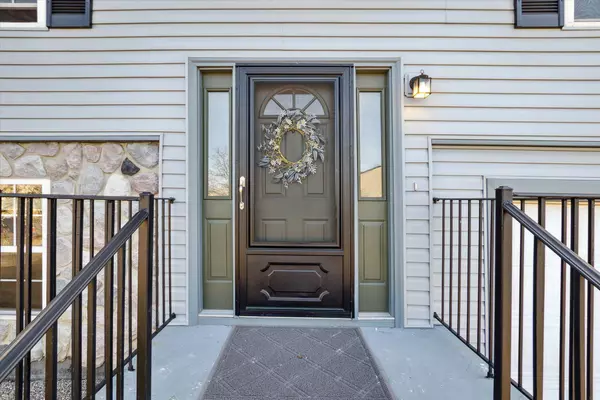$310,000
$310,000
For more information regarding the value of a property, please contact us for a free consultation.
7232 Glacier Pointe Drive Ypsilanti, MI 48197
3 Beds
2 Baths
1,313 SqFt
Key Details
Sold Price $310,000
Property Type Single Family Home
Sub Type Single Family Residence
Listing Status Sold
Purchase Type For Sale
Square Footage 1,313 sqft
Price per Sqft $236
Municipality Ypsilanti Twp
Subdivision Streamwood Subdivision
MLS Listing ID 24009138
Sold Date 05/23/24
Style Bi-Level
Bedrooms 3
Full Baths 2
HOA Fees $120
HOA Y/N true
Originating Board Michigan Regional Information Center (MichRIC)
Year Built 1996
Annual Tax Amount $3,891
Tax Year 2023
Lot Size 7,405 Sqft
Acres 0.17
Lot Dimensions 60' x 120'
Property Description
Welcome home to this beautiful, well cared for bi-level in Ypsi Township. Stylishly decorated, you'll feel ready to take your shoes off and stay awhile. This home has had most of the major items replaced in the past several years: roof, siding, HVAC, water heater, all appliances. It has been freshly painted with newer flooring throughout. The vaulted ceilings throughout the upper level give this home an open and airy feeling. Between the upper level deck, ground level patio, mature trees, and fully fenced yard the backyard is great for entertaining, playing games, or relaxing with a book. Conveniently located to shopping, schools, and the freeway.
Location
State MI
County Washtenaw
Area Ann Arbor/Washtenaw - A
Direction Hitchingham to Sawgrass, Right on Homestead and follow around curve onto Glacier Pointe Dr.
Rooms
Basement Slab
Interior
Interior Features Garage Door Opener, Laminate Floor
Heating Forced Air
Cooling Central Air
Fireplaces Number 1
Fireplaces Type Family, Wood Burning
Fireplace true
Appliance Disposal, Dishwasher, Microwave, Oven, Range, Refrigerator
Laundry Laundry Room, Lower Level, Sink
Exterior
Exterior Feature Porch(es), Patio, Deck(s)
Utilities Available Phone Available, Storm Sewer, Public Water, Public Sewer, Natural Gas Available, Electricity Available, Cable Available, Broadband, Natural Gas Connected, Cable Connected, High-Speed Internet
Amenities Available Walking Trails, Playground
View Y/N No
Building
Lot Description Sidewalk
Story 2
Sewer Public Sewer
Water Public
Architectural Style Bi-Level
Structure Type Stone,Vinyl Siding
New Construction No
Schools
School District Lincoln Consolidated
Others
Tax ID K-11-33-286-565
Acceptable Financing Cash, Conventional
Listing Terms Cash, Conventional
Read Less
Want to know what your home might be worth? Contact us for a FREE valuation!

Our team is ready to help you sell your home for the highest possible price ASAP






