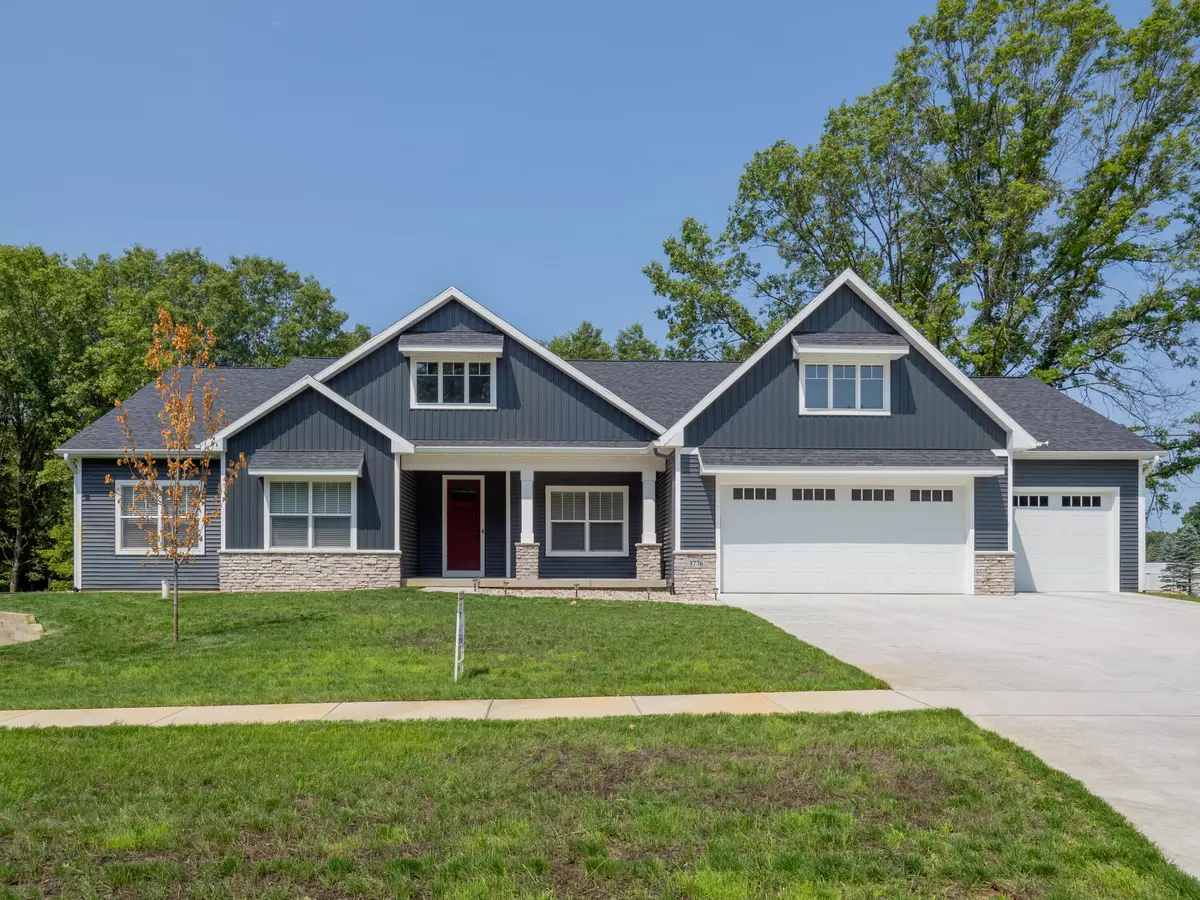$649,953
For more information regarding the value of a property, please contact us for a free consultation.
3776 Nia Drive Mattawan, MI 49071
3 Beds
3 Baths
2,356 SqFt
Key Details
Property Type Single Family Home
Sub Type Single Family Residence
Listing Status Sold
Purchase Type For Sale
Square Footage 2,356 sqft
Price per Sqft $267
Municipality Oshtemo Twp
Subdivision Mystic Heights
MLS Listing ID 23142662
Sold Date 05/30/24
Style Ranch
Bedrooms 3
Full Baths 2
Half Baths 1
Year Built 2022
Tax Year 2023
Lot Size 0.660 Acres
Acres 0.66
Lot Dimensions 120x239
Property Sub-Type Single Family Residence
Property Description
: Mystic Heights 2022 new construction The sprawling walkout ranch home has 2356 sq ft and 2x6 walls. The front porch features an 9 ft door that opens into the great room with gas log fireplace, formal dining area with access to the deck and a custom chefs kitchen that includes SS appliances, a huge island that seats 4 plus a butlers pantry with custom shelving for all the extras. The service entry cubbie is adjacent to the half bath and seperate laundry room. The spacious primary bedroom has a walkin closet and large bathroom. The office/den, two other bedrooms, full bath and additional closets are off the front entry. The unfinished walkout daylight basement is plumbed for a 4th bath. Oversized 3 car gargage has 10ft ceilings and 8 ft doors. Lot is .66 acre lot with sprinklers. Seller is exempt from RealEstate taxes. Buyers are to satisfy themselves as to the future tax assessment. Seller is exempt from RealEstate taxes. Buyers are to satisfy themselves as to the future tax assessment.
Location
State MI
County Kalamazoo
Area Greater Kalamazoo - K
Direction Stadium Dr. West to Van Kal, North to Mystic Heights East to Nia Dr Left to home
Rooms
Basement Daylight, Full, Walk-Out Access
Interior
Interior Features Ceiling Fan(s), Garage Door Opener, Center Island, Eat-in Kitchen, Pantry
Heating Forced Air
Cooling Central Air
Flooring Carpet, Ceramic Tile
Fireplaces Number 1
Fireplaces Type Living Room
Fireplace true
Window Features Low-Emissivity Windows,Screens,Insulated Windows,Window Treatments
Appliance Humidifier, Cooktop, Dishwasher, Dryer, Microwave, Oven, Range, Refrigerator, Washer, Water Softener Owned
Laundry Main Level
Exterior
Parking Features Attached
Garage Spaces 3.0
Utilities Available Natural Gas Connected, High-Speed Internet
View Y/N No
Roof Type Composition
Street Surface Paved
Handicap Access 36 Inch Entrance Door, 42 in or + Hallway, Accessible Mn Flr Full Bath, Covered Entrance, Low Threshold Shower
Porch Deck, Patio, Porch(es)
Garage Yes
Building
Lot Description Level, Sidewalk, Rolling Hills
Story 1
Sewer Septic Tank
Water Well
Architectural Style Ranch
Structure Type Stone,Vinyl Siding
New Construction Yes
Schools
School District Mattawan
Others
Tax ID 05-31-160-031
Acceptable Financing Cash, VA Loan, Conventional
Listing Terms Cash, VA Loan, Conventional
Read Less
Want to know what your home might be worth? Contact us for a FREE valuation!

Our team is ready to help you sell your home for the highest possible price ASAP
Bought with Five Star Real Estate







