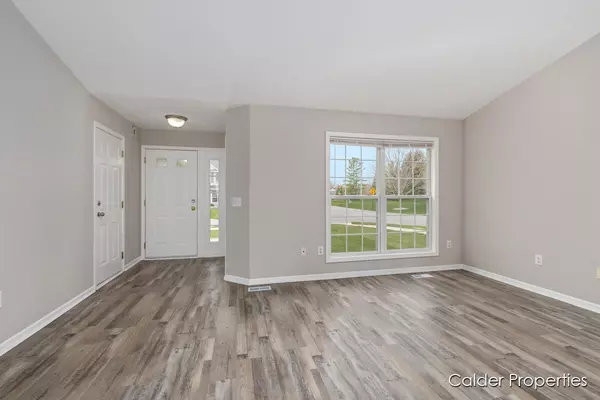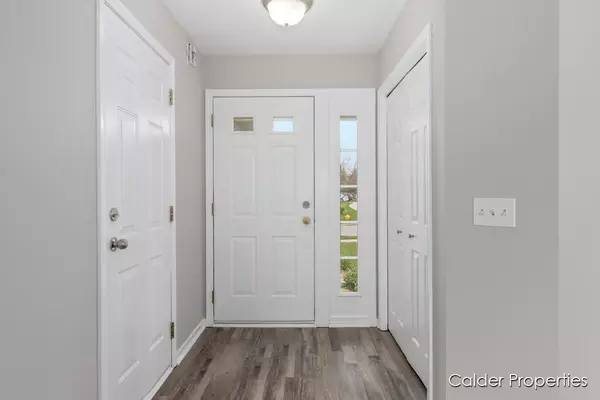$351,000
$325,000
8.0%For more information regarding the value of a property, please contact us for a free consultation.
5900 Eaglechase SE Drive Kentwood, MI 49512
4 Beds
2 Baths
960 SqFt
Key Details
Sold Price $351,000
Property Type Single Family Home
Sub Type Single Family Residence
Listing Status Sold
Purchase Type For Sale
Square Footage 960 sqft
Price per Sqft $365
Municipality City of Kentwood
Subdivision Bailey'S Grove
MLS Listing ID 24019978
Sold Date 05/28/24
Style Tri-Level
Bedrooms 4
Full Baths 2
HOA Fees $32/ann
HOA Y/N true
Originating Board Michigan Regional Information Center (MichRIC)
Year Built 2001
Annual Tax Amount $4,989
Tax Year 2024
Lot Size 8,843 Sqft
Acres 0.2
Lot Dimensions 77 x 115 IRR
Property Description
Nestled in Baileys Grove, this tri-level home offers 4 bedrooms for spacious living. The main floor features a kitchen, eating area with deck access, and a cozy living room. Upstairs, discover a primary bedroom with a walk-in closet, an additional bedroom, and a bathroom. The lower level boasts a family room with a fireplace and slider to the outdoor patio, another bedroom, and a full bath. The daylight basement hosts a fourth bedroom, laundry room, and mechanical room. Outside, enjoy the large yard with underground sprinklers and a 2-stall garage.
Offers due at 4pm on Tuesday April 30th 2024.
Location
State MI
County Kent
Area Grand Rapids - G
Direction M6 to M37, N to 60th St, W to S Grove, N to roundabout, take first right on E Grove to Eaglechase Dr. Home is on SE Corner.
Rooms
Basement Daylight
Interior
Interior Features Garage Door Opener, Pantry
Heating Forced Air
Cooling Central Air
Fireplaces Number 1
Fireplaces Type Family, Gas Log
Fireplace true
Appliance Dishwasher, Microwave, Range, Refrigerator
Laundry In Basement, Laundry Room
Exterior
Exterior Feature Patio, Deck(s)
Utilities Available Natural Gas Connected, Cable Connected, High-Speed Internet
Amenities Available Walking Trails, Club House, Pool
View Y/N No
Building
Lot Description Sidewalk
Story 3
Sewer Public Sewer
Water Public
Architectural Style Tri-Level
Structure Type Vinyl Siding
New Construction No
Schools
Elementary Schools Endeavor Elementary
High Schools East Kentwood High School
School District Kentwood
Others
Tax ID 41-18-35-455-009
Acceptable Financing Cash, FHA, VA Loan, Conventional
Listing Terms Cash, FHA, VA Loan, Conventional
Read Less
Want to know what your home might be worth? Contact us for a FREE valuation!

Our team is ready to help you sell your home for the highest possible price ASAP






