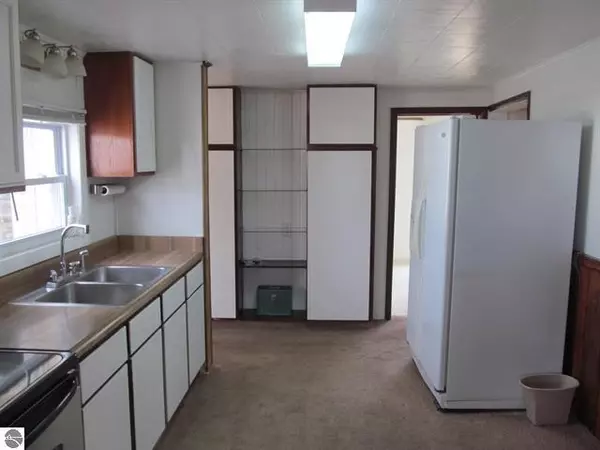$159,800
$169,900
5.9%For more information regarding the value of a property, please contact us for a free consultation.
1036 E Lake Mitchell Drive Cadillac, MI 49601
2 Beds
1 Bath
720 SqFt
Key Details
Sold Price $159,800
Property Type Single Family Home
Sub Type Single Family Residence
Listing Status Sold
Purchase Type For Sale
Square Footage 720 sqft
Price per Sqft $221
Municipality Cherry Grove Twp
Subdivision Maplewood Plat
MLS Listing ID 24007930
Sold Date 05/17/24
Style Ranch
Bedrooms 2
Full Baths 1
HOA Y/N true
Originating Board Michigan Regional Information Center (MichRIC)
Year Built 1959
Annual Tax Amount $824
Tax Year 2023
Lot Size 7,405 Sqft
Acres 0.17
Lot Dimensions 50 x 150
Property Description
Great cottage or cozy year round home! Brand new sink, tub, & vanity in bathroom (2024)! New shingles in 2023, and newer windows! With 2 bedrooms, 1 bathroom, laundry room, pantry, stove with built-in microwave, refrigerator, central air, and a 2 car pass-through attached garage! Sits right across the road from beautiful Lake Mitchell, kiddy-corner from public access! Short drive to Cadillac's downtown area with the city park sitting on pretty Lake Cadillac, shopping in the quaint specialty shops or enjoy the unique eateries! Then head to the north end of town for more shopping and restaurants. Also enjoy many trails for snowmobiling, Caberfae ski Resort, many lakes for fishing, boating, swimming, etc., and multiple golf courses in the area! It is a 4 season Michigan wonderland! See MORE And we're surrounded by State & Federal land for the hunting enthusiasts! Plus, a 1 hour drive gets you to gorgeous Lake Michigan!!! And we're surrounded by State & Federal land for the hunting enthusiasts! Plus, a 1 hour drive gets you to gorgeous Lake Michigan!!!
Location
State MI
County Wexford
Area Paul Bunyan - P
Direction From Cadillac West, M-115 NW to Division St, turn left, go to E. Lake Mitchell Dr., turn left to property.
Rooms
Basement Crawl Space
Interior
Interior Features Garage Door Opener, Eat-in Kitchen, Pantry
Heating Forced Air
Cooling Central Air
Fireplace false
Window Features Replacement,Window Treatments
Appliance Microwave, Range, Refrigerator
Laundry Main Level
Exterior
Exterior Feature Porch(es)
Parking Features Attached
Garage Spaces 2.0
Utilities Available Phone Available, Cable Available, Natural Gas Connected
Amenities Available Pets Allowed
View Y/N No
Street Surface Paved
Garage Yes
Building
Lot Description Level
Story 1
Sewer Public Sewer
Water Well
Architectural Style Ranch
Structure Type Vinyl Siding
New Construction No
Schools
School District Cadillac
Others
Tax ID 832110mp08
Acceptable Financing Cash, Conventional
Listing Terms Cash, Conventional
Read Less
Want to know what your home might be worth? Contact us for a FREE valuation!

Our team is ready to help you sell your home for the highest possible price ASAP






