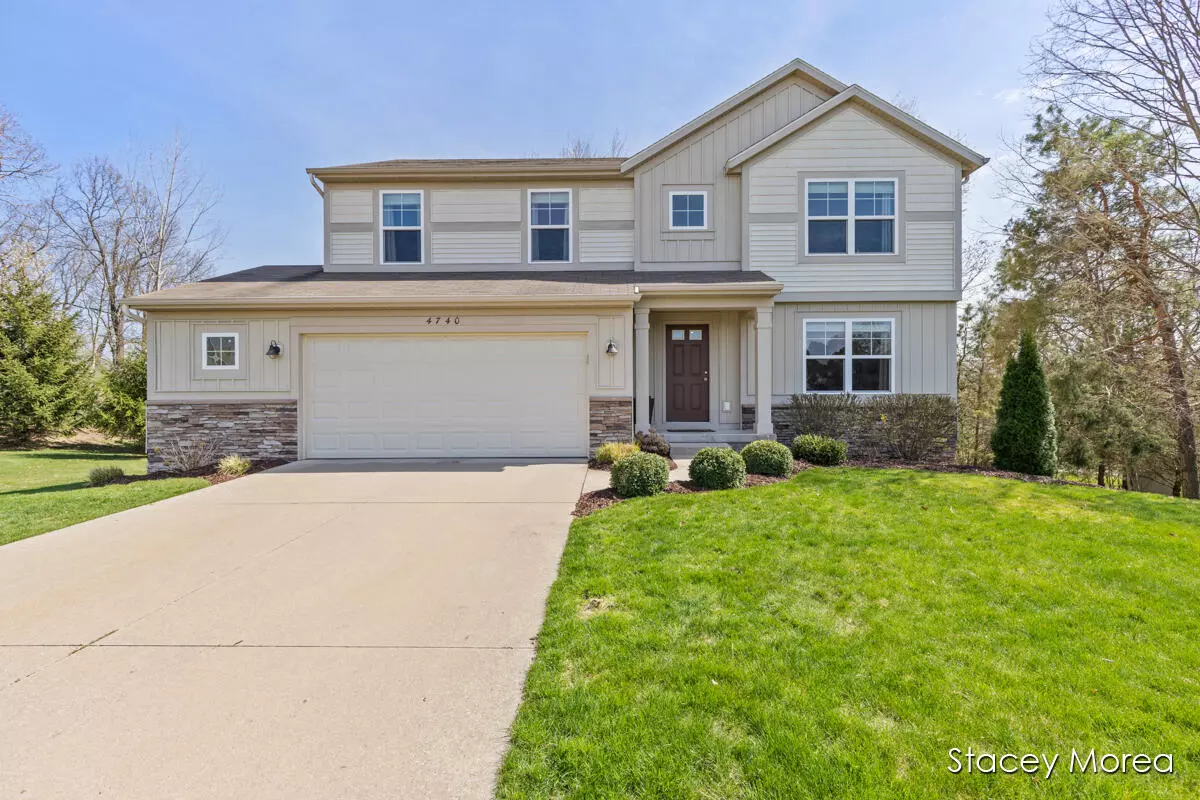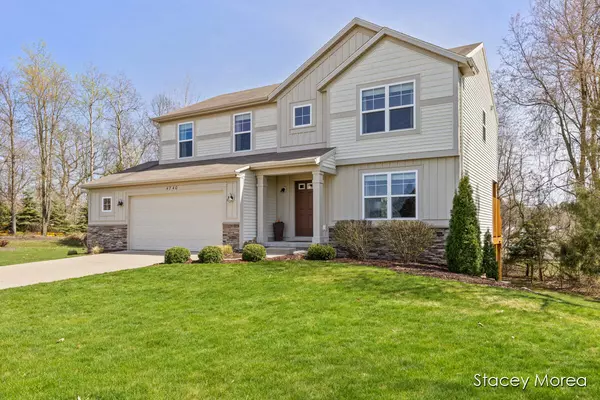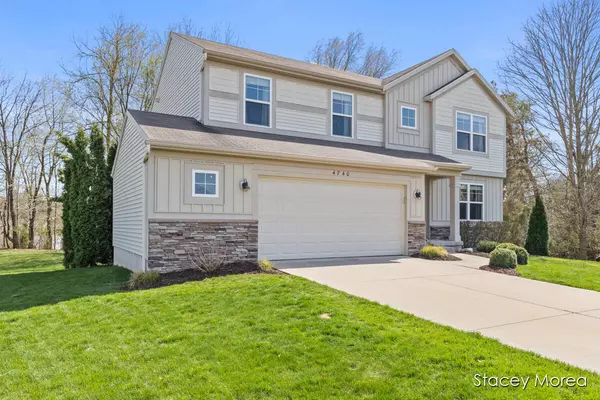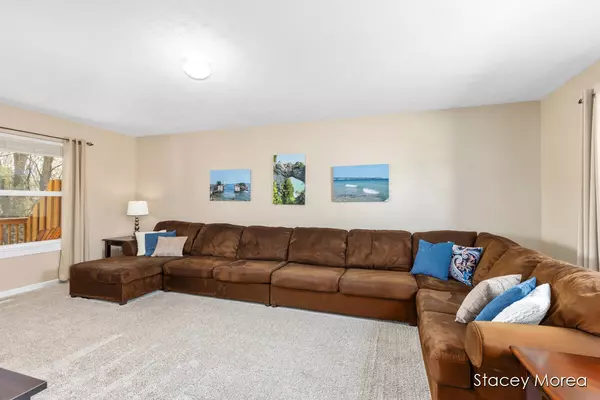$440,000
$435,000
1.1%For more information regarding the value of a property, please contact us for a free consultation.
4740 Hidden Highland NE Drive Rockford, MI 49341
3 Beds
3 Baths
1,880 SqFt
Key Details
Sold Price $440,000
Property Type Single Family Home
Sub Type Single Family Residence
Listing Status Sold
Purchase Type For Sale
Square Footage 1,880 sqft
Price per Sqft $234
Municipality Plainfield Twp
MLS Listing ID 24018397
Sold Date 05/24/24
Style Traditional
Bedrooms 3
Full Baths 2
Half Baths 1
HOA Fees $41/ann
HOA Y/N true
Originating Board Michigan Regional Information Center (MichRIC)
Year Built 2009
Annual Tax Amount $3,429
Tax Year 2023
Lot Size 0.441 Acres
Acres 0.44
Lot Dimensions 73x208x217x119
Property Description
THE COVETED ROCKFORD SCHOOL SYSTEM is where you will find this gorgeous home! LOCATION is absolutely perfect. This home sits on an oversized lot on a quiet cul-de-sac. The overabundance of natural light into this home is a lovely extra - as well as being meticulous maintained. The primary bedroom has a lovely ensuite and a large walk-in closet. The laundry room is conveniently located on the upper level along with the bedrooms. There are two additional large bedrooms and their own private bathroom. Enjoy the patio OR the oversized deck off of the dining area. The walkout basement has endless possibilities. There is potential for a 4th bedroom located in the basement as well as being plumbed for an additional bathroom. Schedule your showing today! All offers are due by Monday, April 22 at 5:00 pm.
Location
State MI
County Kent
Area Grand Rapids - G
Direction Northland Drive - East on Belding, South on Courtland, East on Hidden Highland
Rooms
Basement Walk Out, Full
Interior
Interior Features Ceiling Fans, Garage Door Opener, Eat-in Kitchen, Pantry
Heating Forced Air
Cooling Central Air
Fireplace false
Window Features Insulated Windows
Appliance Dryer, Washer, Disposal, Dishwasher, Microwave, Range, Refrigerator
Laundry Laundry Room
Exterior
Exterior Feature Porch(es), Deck(s)
Utilities Available Phone Connected, Natural Gas Connected, Cable Connected
View Y/N No
Street Surface Paved
Building
Lot Description Sidewalk, Cul-De-Sac
Story 2
Sewer Public Sewer
Water Public
Architectural Style Traditional
Structure Type Stone,Vinyl Siding
New Construction No
Schools
School District Rockford
Others
Tax ID 41-10-13-240-004
Acceptable Financing Cash, FHA, VA Loan, Conventional
Listing Terms Cash, FHA, VA Loan, Conventional
Read Less
Want to know what your home might be worth? Contact us for a FREE valuation!

Our team is ready to help you sell your home for the highest possible price ASAP






