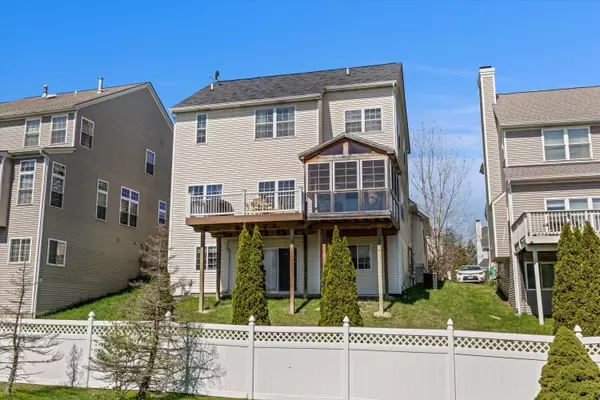$619,975
$569,000
9.0%For more information regarding the value of a property, please contact us for a free consultation.
1349 Timmins Drive Ann Arbor, MI 48103
4 Beds
4 Baths
2,255 SqFt
Key Details
Sold Price $619,975
Property Type Single Family Home
Sub Type Single Family Residence
Listing Status Sold
Purchase Type For Sale
Square Footage 2,255 sqft
Price per Sqft $274
Municipality Scio Twp
Subdivision Hometown Village
MLS Listing ID 24019693
Sold Date 05/24/24
Style Contemporary
Bedrooms 4
Full Baths 3
Half Baths 1
HOA Fees $95/mo
HOA Y/N true
Originating Board Michigan Regional Information Center (MichRIC)
Year Built 2004
Annual Tax Amount $8,677
Tax Year 2024
Lot Size 6,534 Sqft
Acres 0.15
Lot Dimensions NA
Property Description
Welcome home is what you will be saying everyday to this awesome Hometown Village beauty with simply the best features and finishes from end to end. Gloriously open floor plan lets in all the sunshine highlighting the gorgeous main living space from fireplace great room, to art and reading corner, to chef's kitchen and eat-in dining! My favorite spots you ask? The screened in porch with a cozy basket chair to curl up in next to your open sun deck, and the private wellness room in the lower with a walkout patio for cool down time! Your primary en-suite delights with vaulted ceilings and spa tub, next to adorable secondary bedrooms and bath. Enjoy your private glass door and windowed office that gives you privacy without darkness. The neighborhood playground is steps away, and speaking of getting in steps, how about your own nature trail, Scio Ridge Trail, out your back door and Liberty Athletic Club a five minute walk. Location perfection just down the road from Zingermans Roadhouse, and minutes to everything else!
Location
State MI
County Washtenaw
Area Ann Arbor/Washtenaw - A
Direction W Liberty Rd to Scio Ridge Rd to Timmins Dr
Rooms
Basement Full
Interior
Interior Features Ceramic Floor, Garage Door Opener, Wood Floor, Kitchen Island, Eat-in Kitchen, Pantry
Heating Forced Air
Cooling Central Air
Fireplaces Number 1
Fireplaces Type Living
Fireplace true
Window Features Window Treatments
Appliance Dryer, Washer, Dishwasher, Microwave, Oven, Refrigerator
Laundry Gas Dryer Hookup, Laundry Room, Main Level, Washer Hookup
Exterior
Exterior Feature Porch(es), Deck(s), 3 Season Room
Utilities Available Storm Sewer, Natural Gas Connected, Cable Connected
Amenities Available Walking Trails, Playground
View Y/N No
Street Surface Paved
Building
Story 2
Sewer Public Sewer
Water Public
Architectural Style Contemporary
Structure Type Vinyl Siding
New Construction No
Schools
School District Ann Arbor
Others
HOA Fee Include Snow Removal
Tax ID H-08-36-295-007
Acceptable Financing Cash, Conventional
Listing Terms Cash, Conventional
Read Less
Want to know what your home might be worth? Contact us for a FREE valuation!

Our team is ready to help you sell your home for the highest possible price ASAP



