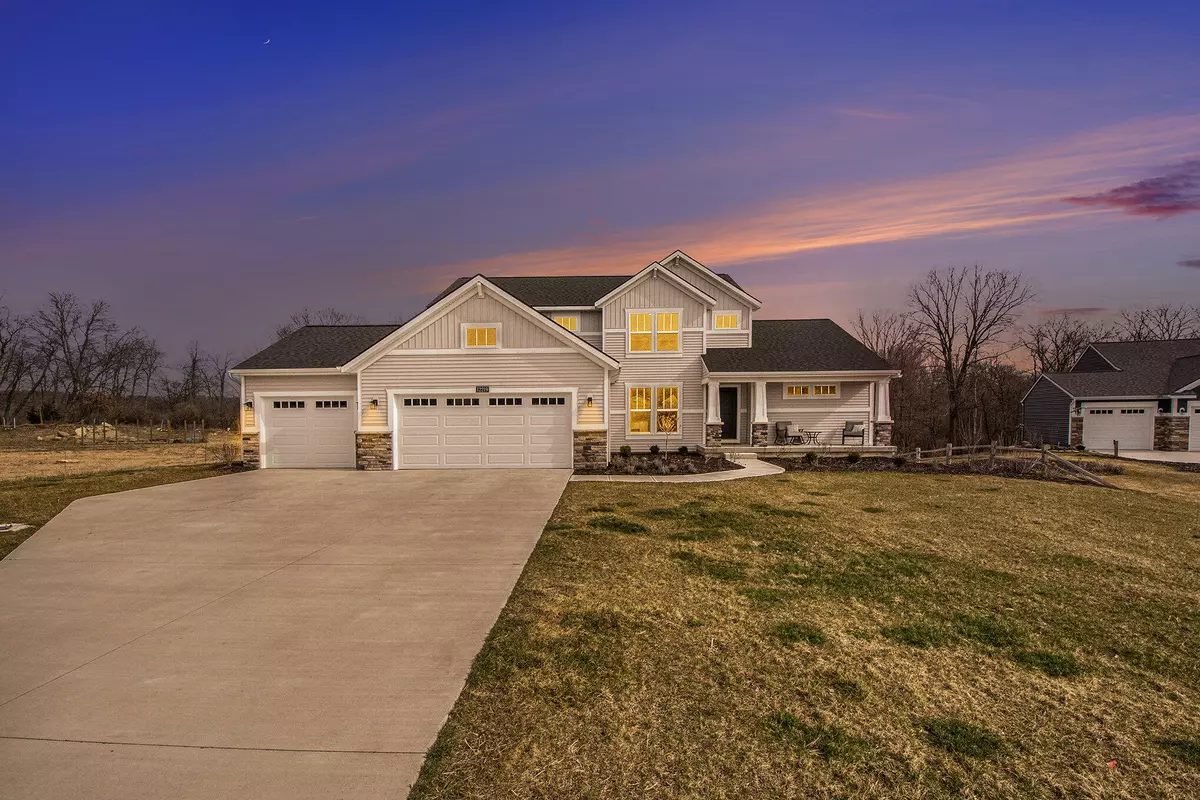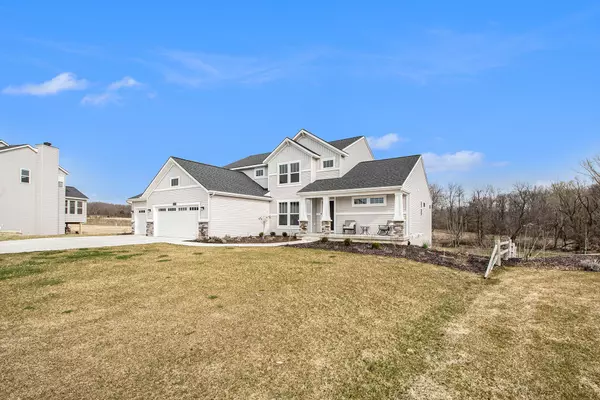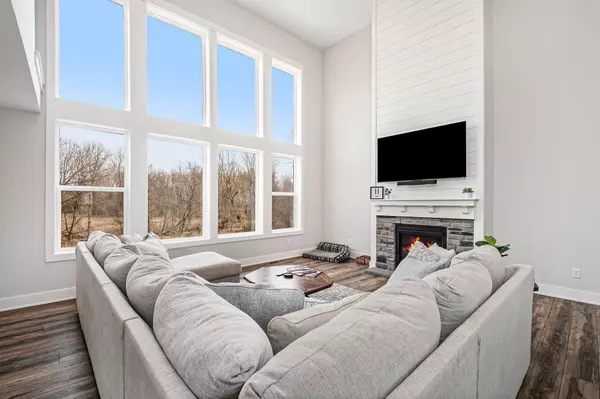$610,000
$624,900
2.4%For more information regarding the value of a property, please contact us for a free consultation.
12219 Harvest Home Drive Lowell, MI 49331
4 Beds
4 Baths
2,383 SqFt
Key Details
Sold Price $610,000
Property Type Single Family Home
Sub Type Single Family Residence
Listing Status Sold
Purchase Type For Sale
Square Footage 2,383 sqft
Price per Sqft $255
Municipality Vergennes Twp
Subdivision Harvest Meadows
MLS Listing ID 24013463
Sold Date 05/23/24
Style Traditional
Bedrooms 4
Full Baths 3
Half Baths 1
HOA Fees $49/ann
HOA Y/N true
Originating Board Michigan Regional Information Center (MichRIC)
Year Built 2022
Annual Tax Amount $7,878
Tax Year 2023
Lot Size 0.780 Acres
Acres 0.78
Lot Dimensions 34,198 sq ft
Property Description
Step into your dream home with many upgraded features & custom landscaping! This carefully thought out home boasts spacious open-concept living with large windows to let in natural light, perfect for entertaining. You'll notice high ceilings & an expanded living space as well as designated office space. The main living space opens to dining and kitchen. All new KitchenAid appliances & island with breakfast bar in the kitchen. Retreat into the main level master with a full bath & walk-in closet. Upstairs is a great loft area, full bath & 3 bedrooms (two with walk-in closets). The walk out partially finished basement has 9ft ceilings & is plumbed for a kitchenette as well as potential for a 5th bedroom. Spacious backyard backing up to an open field. Call for your private showing today
Location
State MI
County Kent
Area Grand Rapids - G
Direction Fulton St. E/M21 to Alden Nash to Harvest Home Dr.
Rooms
Basement Walk Out, Other, Full
Interior
Interior Features Garage Door Opener, Eat-in Kitchen, Pantry
Heating Forced Air
Cooling Central Air
Fireplaces Number 1
Fireplaces Type Gas Log, Living
Fireplace true
Window Features Screens
Appliance Dryer, Washer, Dishwasher, Range, Refrigerator
Laundry Laundry Room, Main Level
Exterior
Exterior Feature Patio, Deck(s)
Utilities Available Phone Connected, Natural Gas Connected, Cable Connected, High-Speed Internet
Amenities Available Pets Allowed
View Y/N No
Building
Lot Description Cul-De-Sac
Story 2
Sewer Septic System
Water Public
Architectural Style Traditional
Structure Type Stone,Vinyl Siding
New Construction No
Schools
School District Lowell
Others
Tax ID 41-16-34-312-073
Acceptable Financing Cash, FHA, VA Loan, Conventional
Listing Terms Cash, FHA, VA Loan, Conventional
Read Less
Want to know what your home might be worth? Contact us for a FREE valuation!

Our team is ready to help you sell your home for the highest possible price ASAP







