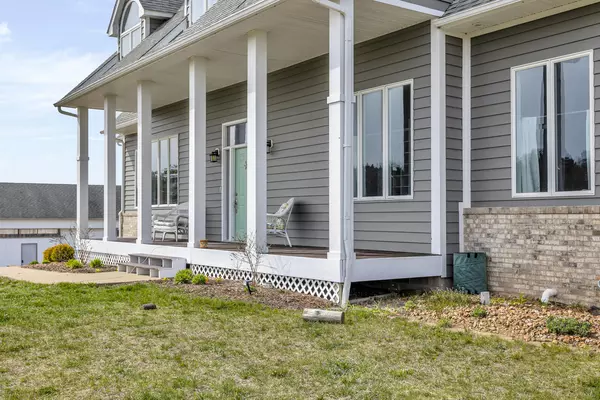$680,000
$699,900
2.8%For more information regarding the value of a property, please contact us for a free consultation.
15724 Grass Lake Road Grass Lake, MI 49240
4 Beds
4 Baths
3,524 SqFt
Key Details
Sold Price $680,000
Property Type Single Family Home
Sub Type Single Family Residence
Listing Status Sold
Purchase Type For Sale
Square Footage 3,524 sqft
Price per Sqft $192
Municipality Sharon Twp
MLS Listing ID 24017456
Sold Date 05/23/24
Style Traditional
Bedrooms 4
Full Baths 3
Half Baths 1
Originating Board Michigan Regional Information Center (MichRIC)
Year Built 1998
Annual Tax Amount $5,888
Tax Year 2023
Lot Size 10.010 Acres
Acres 10.01
Lot Dimensions 504.71x1058.27x306.09x110
Property Description
Nestled on 10 serene acres, this refined four-bedroom, 3.5 bathroom home offers a country retreat with 4,959 sq. ft.of living space. Enjoy lush green space, a large pole barn, fenced area, and open fields. Relax on the front porch or the two maintenance-free decks w/views of rolling hills. Inside, cathedral ceilings, stately fireplace & spacious rooms await. The main floor primary suite features a walk-in closet, spa-like bath & deck access. The kitchen offers multiple dining areas, ample storage, and a butler's pantry/laundry. Upstairs, find three bedrooms and a full bath. The walkout provides additional living spaces, powder room, access to the backyard, and the oversized garage. Located in Chelsea School District, minutes from Grass Lake and I-94. Welcome home to 15724 Grass Lake Ro
Location
State MI
County Washtenaw
Area Ann Arbor/Washtenaw - A
Direction From E Michigan Ave, South on Francisco, E on Grass Lake Rd
Rooms
Basement Walk Out, Full
Interior
Interior Features Water Softener/Owned
Heating Forced Air
Cooling Central Air
Fireplaces Number 2
Fireplaces Type Living
Fireplace true
Appliance Dryer, Washer, Disposal, Dishwasher, Microwave, Oven, Range, Refrigerator
Laundry Main Level
Exterior
View Y/N No
Building
Story 2
Sewer Septic System
Water Well
Architectural Style Traditional
Structure Type Brick,Wood Siding
New Construction No
Schools
School District Chelsea
Others
Tax ID O-15-06-100-009
Acceptable Financing Cash, Conventional
Listing Terms Cash, Conventional
Read Less
Want to know what your home might be worth? Contact us for a FREE valuation!

Our team is ready to help you sell your home for the highest possible price ASAP






