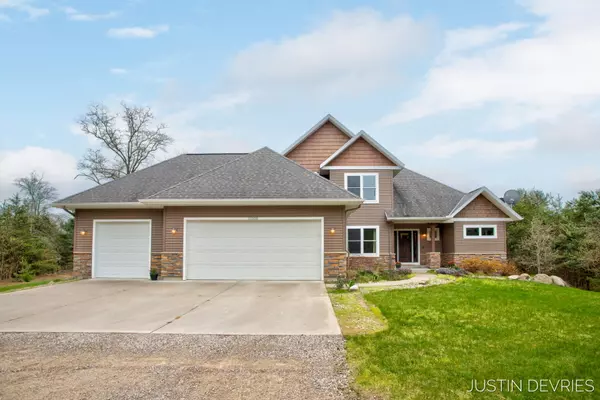$785,000
For more information regarding the value of a property, please contact us for a free consultation.
11510 152nd Avenue West Olive, MI 49460
4 Beds
3 Baths
2,045 SqFt
Key Details
Property Type Single Family Home
Sub Type Single Family Residence
Listing Status Sold
Purchase Type For Sale
Square Footage 2,045 sqft
Price per Sqft $388
Municipality Grand Haven Twp
MLS Listing ID 24019922
Sold Date 05/22/24
Style Traditional
Bedrooms 4
Full Baths 2
Half Baths 1
Year Built 2014
Annual Tax Amount $6,255
Tax Year 2023
Lot Size 17.500 Acres
Acres 17.5
Lot Dimensions 195x455x861x1009x667x544
Property Sub-Type Single Family Residence
Property Description
Welcome to this fantastic home in West Olive, where convenience meets privacy on over 17 acres! Its location provides easy access to Holland and Grand Haven, all while enjoying the peaceful countryside surroundings. This home features 2x6 construction and 9ft ceilings on all levels, offering a feeling of openness and quality craftsmanship throughout. The walk-out basement presents an opportunity to expand your living area, with space for a rec room, two additional bedrooms, and a full bath. The property features two apple orchards, and outdoor enthusiasts will find multiple hunting blinds positioned to provide excellent vantage points for observing all of the wildlife that frequently visits. The large 32x48 pole barn offers plenty of storage space and could serve as a versatile workshop.
Location
State MI
County Ottawa
Area North Ottawa County - N
Direction Lake Michigan Dr to 144th Ave, North on 144th Ave to Buchanan St, West on Buchanan St to 152nd Ave, South on 152nd Ave to address, driveway is at the end of the cul-de-sac.
Rooms
Other Rooms Pole Barn
Basement Full
Interior
Interior Features Ceiling Fan(s), Humidifier, LP Tank Owned, Kitchen Island, Eat-in Kitchen
Heating Forced Air
Cooling Central Air
Flooring Ceramic Tile, Laminate, Stone
Fireplaces Number 1
Fireplaces Type Living Room
Fireplace true
Window Features Screens,Insulated Windows,Window Treatments
Appliance Dishwasher, Disposal, Dryer, Microwave, Range, Refrigerator, Washer
Laundry Main Level
Exterior
Exterior Feature Play Equipment
Parking Features Attached
Garage Spaces 3.0
Utilities Available Electricity Available
View Y/N No
Roof Type Composition
Street Surface Unimproved
Porch Deck, Porch(es)
Garage Yes
Building
Lot Description Wooded, Rolling Hills, Cul-De-Sac
Story 2
Sewer Septic Tank
Water Well
Architectural Style Traditional
Structure Type Stone,Vinyl Siding
New Construction No
Schools
School District Grand Haven
Others
Tax ID 700724300016
Acceptable Financing Cash, FHA, VA Loan, Conventional
Listing Terms Cash, FHA, VA Loan, Conventional
Read Less
Want to know what your home might be worth? Contact us for a FREE valuation!

Our team is ready to help you sell your home for the highest possible price ASAP
Bought with HomeRealty, LLC







