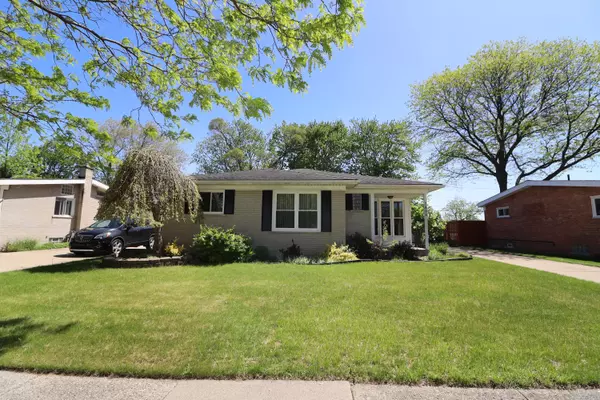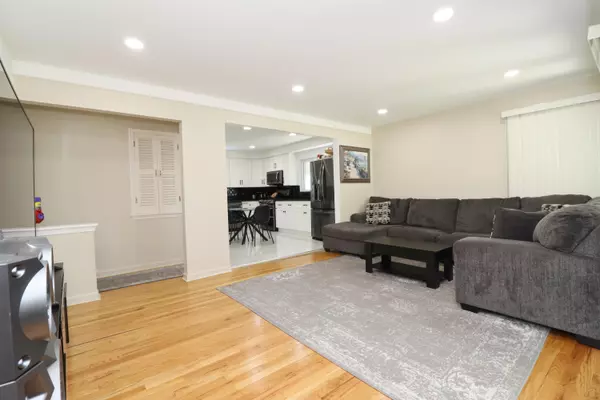$340,000
$350,000
2.9%For more information regarding the value of a property, please contact us for a free consultation.
7800 N Charlesworth Street Dearborn Heights, MI 48127
4 Beds
3 Baths
1,278 SqFt
Key Details
Sold Price $340,000
Property Type Single Family Home
Sub Type Single Family Residence
Listing Status Sold
Purchase Type For Sale
Square Footage 1,278 sqft
Price per Sqft $266
Municipality Dearborn Heights City
MLS Listing ID 24023148
Sold Date 05/24/24
Style Ranch
Bedrooms 4
Full Baths 2
Half Baths 1
Originating Board Michigan Regional Information Center (MichRIC)
Year Built 1956
Annual Tax Amount $4,633
Tax Year 2023
Lot Size 7,667 Sqft
Acres 0.18
Lot Dimensions 60.00 X 127.00
Property Description
Nestled on a tranquil street, 7800 Charlesworth is a captivating brick ranch home that underwent a stunning renovation in 2023,retaining its timeless charm.As you enter, the welcoming atmosphere envelops you, with natural light flooding the spacious living area,creating a cozy haven for relaxation or socializing.The kitchen, a culinary dream, features brand-new countertops,sleek cabinetry, and state-of-the-art appliances, blending form and function seamlessly.Luxurious bathrooms with modern fixtures offer a spa-like ambiance for unwinding after a long day. Outside, the tranquil backyard provides an idyllic space for outdoor gatherings, complete with a patio for quiet evenings or hosting barbecues with friends.With its prime location upgrades, it epitomizes modern comfort and style.
Location
State MI
County Wayne
Area Wayne County - 100
Direction WARREN TO ROSEMARY TO N CHARLESWORTH
Rooms
Basement Partial
Interior
Heating Forced Air
Cooling Central Air
Fireplace false
Laundry In Basement
Exterior
View Y/N No
Building
Lot Description Golf Community
Story 1
Sewer Public Sewer
Water Public
Architectural Style Ranch
Structure Type Brick
New Construction No
Schools
School District Crestwood
Others
Tax ID 33-009-02-0207-002
Acceptable Financing Cash, FHA, VA Loan, Conventional
Listing Terms Cash, FHA, VA Loan, Conventional
Read Less
Want to know what your home might be worth? Contact us for a FREE valuation!

Our team is ready to help you sell your home for the highest possible price ASAP






