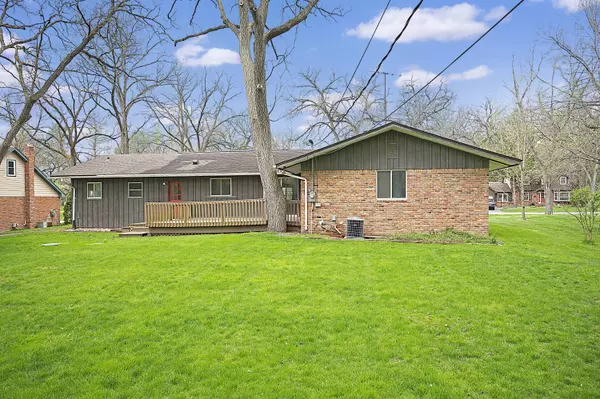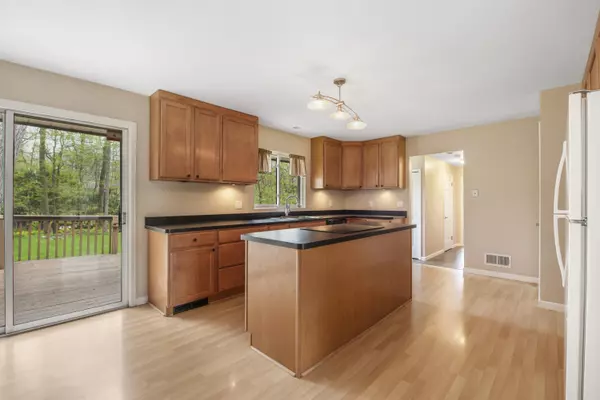$375,000
$360,000
4.2%For more information regarding the value of a property, please contact us for a free consultation.
1316 Grebe Road Highland, MI 48357
3 Beds
3 Baths
1,915 SqFt
Key Details
Sold Price $375,000
Property Type Single Family Home
Sub Type Single Family Residence
Listing Status Sold
Purchase Type For Sale
Square Footage 1,915 sqft
Price per Sqft $195
Municipality Highland Twp
Subdivision Dunham Lake Estates
MLS Listing ID 24021337
Sold Date 05/23/24
Style Ranch
Bedrooms 3
Full Baths 2
Half Baths 1
HOA Fees $20/ann
HOA Y/N true
Originating Board Michigan Regional Information Center (MichRIC)
Year Built 1969
Annual Tax Amount $3,247
Tax Year 2022
Lot Size 0.456 Acres
Acres 0.46
Lot Dimensions 100x200x100x197
Property Description
Discovering a ranch-style home nestled within the highly coveted Dunham Lake Estates is a truly exceptional and exceedingly rare find. Nestled amidst the serene beauty of nature, this charming home offers the perfect blend of comfort, style, and relaxation. Step inside to discover a spacious and inviting floor plan boasting 3 bedrooms and 2.5 bathrooms. From the moment you enter, you'll be greeted by an atmosphere of warmth and tranquility.
Location
State MI
County Oakland
Area Oakland County - 70
Direction North on Tipsico Lake Road to Dunham Lake Estates
Rooms
Basement Full
Interior
Heating Forced Air
Cooling Central Air
Fireplaces Number 1
Fireplaces Type Other
Fireplace true
Appliance Dryer, Washer, Cook Top, Dishwasher, Microwave, Oven, Refrigerator
Laundry Laundry Room, Main Level
Exterior
Exterior Feature Porch(es), Deck(s)
Amenities Available Walking Trails, Beach Area, Playground
Waterfront Description Lake
View Y/N No
Street Surface Paved
Building
Story 1
Sewer Septic System
Water Well
Architectural Style Ranch
Structure Type Brick,Wood Siding,Other
New Construction No
Schools
School District Huron Valley
Others
Tax ID 11-19-128-010
Acceptable Financing Cash, FHA, VA Loan, Conventional
Listing Terms Cash, FHA, VA Loan, Conventional
Read Less
Want to know what your home might be worth? Contact us for a FREE valuation!

Our team is ready to help you sell your home for the highest possible price ASAP






