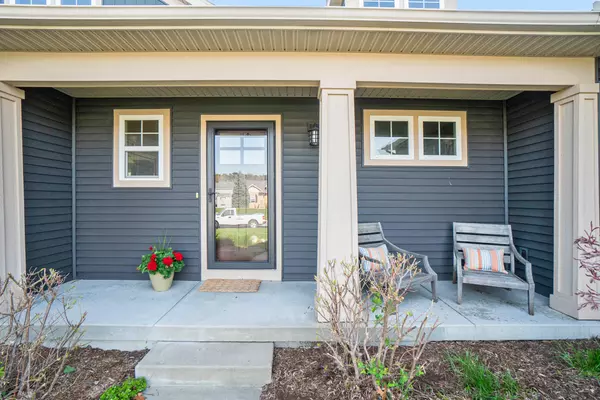$499,900
For more information regarding the value of a property, please contact us for a free consultation.
12900 Sweetbriar Drive Grand Haven, MI 49417
4 Beds
3 Baths
1,551 SqFt
Key Details
Property Type Single Family Home
Sub Type Single Family Residence
Listing Status Sold
Purchase Type For Sale
Square Footage 1,551 sqft
Price per Sqft $341
Municipality Grand Haven Twp
MLS Listing ID 24020300
Sold Date 05/24/24
Style Ranch
Bedrooms 4
Full Baths 3
HOA Fees $18/ann
HOA Y/N true
Year Built 2014
Annual Tax Amount $4,793
Tax Year 2024
Lot Size 0.400 Acres
Acres 0.4
Lot Dimensions 100 x 182 x 150 x 95 x 18
Property Sub-Type Single Family Residence
Property Description
Wonderful Walk-Out, 4 Bedroom Ranch with attached 3 car garage in very desirable Cutter Park! This Light and Airy -well thought out floorplan has everything you need for main floor living: laundry, large pantry, primary bedroom and attached bath, plus a large living room with gas fireplace. New carpet just installed on entire main level. Beautifully finished lower level provides 4th bedroom/large office, plus additional full bath for guests, etc. The expansive family area has custom built-in shelving and is a great space for entertaining. All of this overlooking private lake area that is perfect for paddle boarding, kayaking, swimming or even fishing!Literally around the corner from New Schmidt Heritage Park, also easy access to M 231, Holland, and Lake Michigan for awesome summers!
Location
State MI
County Ottawa
Area North Ottawa County - N
Direction US-31 to Lincoln St, E to Mariposa St, N to Woodrush Dr, E to Sweetbriar Dr, N to home.
Body of Water Pond
Rooms
Basement Full, Walk-Out Access
Interior
Interior Features Ceiling Fan(s), Garage Door Opener, Humidifier, Kitchen Island, Eat-in Kitchen, Pantry
Heating Forced Air
Cooling Central Air
Flooring Ceramic Tile, Laminate
Fireplaces Number 2
Fireplaces Type Family Room, Gas Log
Fireplace true
Window Features Low-Emissivity Windows,Window Treatments
Appliance Dishwasher, Disposal, Microwave, Range, Refrigerator
Laundry Other
Exterior
Parking Features Attached
Garage Spaces 3.0
Utilities Available Phone Available, Natural Gas Available, Electricity Available, Cable Available, Phone Connected, Natural Gas Connected, Cable Connected, Broadband
Waterfront Description Pond
View Y/N No
Roof Type Other,Composition
Street Surface Paved
Porch Deck, Patio
Garage Yes
Building
Lot Description Wetland Area
Story 1
Sewer Public
Water Public
Architectural Style Ranch
Structure Type Brick,Vinyl Siding
New Construction No
Schools
School District Grand Haven
Others
Tax ID 70-07-11-405-015
Acceptable Financing Cash, Conventional
Listing Terms Cash, Conventional
Read Less
Want to know what your home might be worth? Contact us for a FREE valuation!

Our team is ready to help you sell your home for the highest possible price ASAP
Bought with Coldwell Banker Woodland Schmidt Grand Haven







