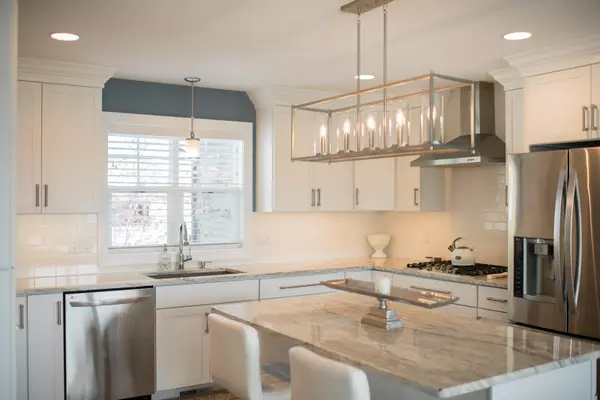$610,000
$595,000
2.5%For more information regarding the value of a property, please contact us for a free consultation.
7801 Green Links SE Drive Caledonia, MI 49316
4 Beds
5 Baths
1,728 SqFt
Key Details
Sold Price $610,000
Property Type Single Family Home
Sub Type Single Family Residence
Listing Status Sold
Purchase Type For Sale
Square Footage 1,728 sqft
Price per Sqft $353
Municipality Caledonia Twp
Subdivision The Greens Of Broadmoor
MLS Listing ID 24019775
Sold Date 05/23/24
Style Ranch
Bedrooms 4
Full Baths 3
Half Baths 2
HOA Fees $70/ann
HOA Y/N true
Originating Board Michigan Regional Information Center (MichRIC)
Year Built 2013
Annual Tax Amount $10,807
Tax Year 2024
Lot Size 0.393 Acres
Acres 0.39
Lot Dimensions 105x175x96x175
Property Description
IMMACULATE Ranch Home in highly desirable ''The Greens of Broadmoor'' community just off the 6th hole of Broadmoor Country Club!
Inside you will be impressed with a great open floor plan & sleek modern touches throughout. The well appointed kitchen has everything you need with a stunning island with bar seating. The granite countertops has subway backsplash & ample custom cabinetry to the ceiling with glass display cabinet. The stainless steel appliances includes oven, microwave, cooktop with stainless steel hood & large window over the deep sink. Move to the open dining area and living room with beautiful natural light coming through, gas fireplace with mantel & wood floors throughout. The primary suite is stunning with backyard views, walk-in closet & en-suite featuring....(See More) Downstairs will continue to amaze with a great entertaining area with 9' ceilings & consisting of a large open family room, dining area & an open space for games or sitting area. You will also find a nice kitchenette with granite countertop, glass subway tile, custom cabinetry, "industrial type" shelving with refrigerator & microwave. There is another great sized bedroom downstairs a bathroom & workout room/office. The unfinished area has tongue & groove wood ceiling fitted with metal wall finish that can be used as a work room. There is also another 1/2 bathroom & additional storage & double door walkout to the backyard.
Next you will find an outside oasis with great views of the water & the 6th hole at Broadmoor Country Club. You can experience this from an oversized deck retreat or large patio with room for a grill & seating. Up in front is also an impressive porch with sitting area & large sitting swing which is great to enjoy the morning sunrise. There is also an oversized garage and has an exterior garage door & underground sprinkling. Downstairs will continue to amaze with a great entertaining area with 9' ceilings & consisting of a large open family room, dining area & an open space for games or sitting area. You will also find a nice kitchenette with granite countertop, glass subway tile, custom cabinetry, "industrial type" shelving with refrigerator & microwave. There is another great sized bedroom downstairs a bathroom & workout room/office. The unfinished area has tongue & groove wood ceiling fitted with metal wall finish that can be used as a work room. There is also another 1/2 bathroom & additional storage & double door walkout to the backyard.
Next you will find an outside oasis with great views of the water & the 6th hole at Broadmoor Country Club. You can experience this from an oversized deck retreat or large patio with room for a grill & seating. Up in front is also an impressive porch with sitting area & large sitting swing which is great to enjoy the morning sunrise. There is also an oversized garage and has an exterior garage door & underground sprinkling.
Location
State MI
County Kent
Area Grand Rapids - G
Direction 76th Street to Broadview, South to Green Links Dr, West to home.
Body of Water Pond
Rooms
Basement Walk Out, Other
Interior
Interior Features Ceiling Fans, Garage Door Opener, Humidifier, Laminate Floor, Water Softener/Rented, Wood Floor, Kitchen Island
Heating Forced Air
Cooling Central Air
Fireplaces Number 1
Fireplaces Type Gas Log, Living
Fireplace true
Window Features Insulated Windows
Appliance Dryer, Washer, Built-In Gas Oven, Disposal, Cook Top, Dishwasher, Microwave, Oven, Refrigerator
Laundry Gas Dryer Hookup, Laundry Room, Main Level, Sink, Washer Hookup
Exterior
Exterior Feature Porch(es), Patio, Deck(s)
Parking Features Attached
Utilities Available Phone Connected, Natural Gas Connected, Cable Connected, High-Speed Internet
Waterfront Description Pond
View Y/N No
Street Surface Paved
Building
Lot Description Sidewalk, Golf Community, Cul-De-Sac
Story 1
Sewer Public Sewer
Water Public
Architectural Style Ranch
Structure Type Stone,Vinyl Siding
New Construction No
Schools
School District Caledonia
Others
Tax ID 41-23-18-202-036
Acceptable Financing Cash, Other, Conventional
Listing Terms Cash, Other, Conventional
Read Less
Want to know what your home might be worth? Contact us for a FREE valuation!

Our team is ready to help you sell your home for the highest possible price ASAP






