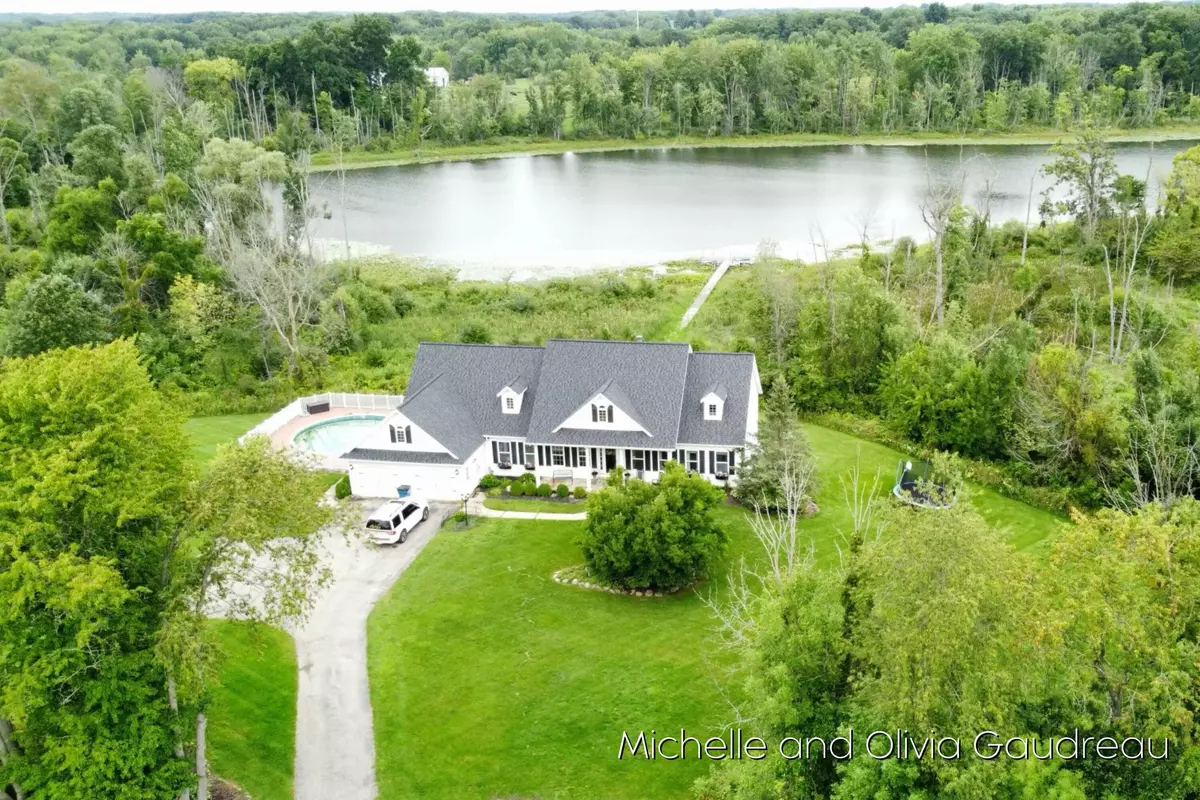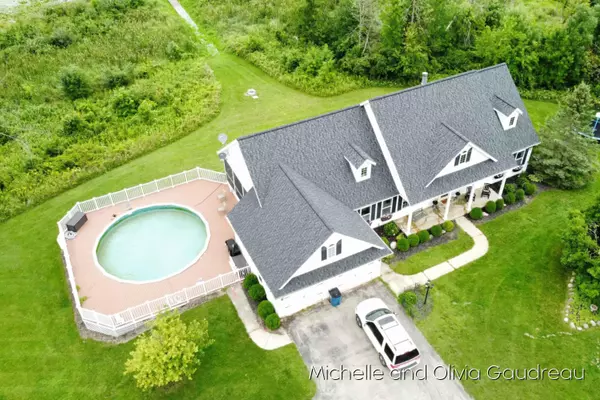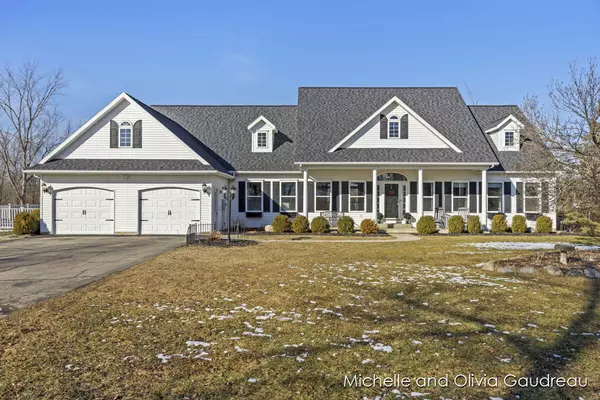$949,000
$974,900
2.7%For more information regarding the value of a property, please contact us for a free consultation.
9531 92nd SE Street Alto, MI 49302
5 Beds
5 Baths
2,020 SqFt
Key Details
Sold Price $949,000
Property Type Single Family Home
Sub Type Single Family Residence
Listing Status Sold
Purchase Type For Sale
Square Footage 2,020 sqft
Price per Sqft $469
Municipality Caledonia Twp
MLS Listing ID 24008534
Sold Date 05/22/24
Style Ranch
Bedrooms 5
Full Baths 3
Half Baths 2
Originating Board Michigan Regional Information Center (MichRIC)
Year Built 1998
Annual Tax Amount $3,560
Tax Year 2023
Lot Size 17.200 Acres
Acres 17.2
Lot Dimensions 783x1860x840x1860
Property Description
Custom built, one owner ranch on 17.2 peaceful acres with 840' of frontage on Riley Lake. Feel the stress of the world fade away as you approach this magnificent home with numerous updates over the last 3 years including new roof (2022), mf furnace (2021), water softener, a/c, renovated kitchen, lighting, fresh paint, new flooring throughout the main floor (brand new carpet installed 4/24) and added peace of mind with seller-provided 1 year home warranty. Covered front porch welcomes you to the gorgeous arched foyer and great room graced with comfortable elegance, serene lake views. Beautiful built-ins and sconce lighting frame the cozy gas fireplace inviting you to relax and unwind. Updated kitchen featuring quartz counters, glass/marble mosaic tile backsplash, & ss appliances opens to dining area and is the center of the home with plenty of space to entertain, leading to the screened porch & deck with above-ground pool. Just off the garage you'll find a tastefully designed powder room and a spacious laundry room with new counters. The primary bedroom suite is not to be missed as it features a private door to the Juliet balcony, walk-in closet, updated tile walk-in shower, luxurious soaking tub & double sink vanity. Bedroom suite #2 with its own walk-in closet & private bath complete the main floor. The walkout level features 9' ceiling and is made for entertaining with wet bar, rec room, family room with new flooring, 3 spacious bedrooms with walk-in closets. Full bathroom features new shower and separate vanity area with new quartz counters. Half bath recently updated with granite counters and new flooring. Relax at the bonfire just steps from the water's edge or drop a line at the end of the dock. Enjoy watching the abundant wildlife, fishing, kayaking, and ice skating on this private, no-wake lake. Close to Saskatoon Golf Course and easy access to airport and downtown GR. Seller has completed well & septic evaluation, propane tanks rented from AltoGas, high-speed internet. dining area and is the center of the home with plenty of space to entertain, leading to the screened porch & deck with above-ground pool. Just off the garage you'll find a tastefully designed powder room and a spacious laundry room with new counters. The primary bedroom suite is not to be missed as it features a private door to the Juliet balcony, walk-in closet, updated tile walk-in shower, luxurious soaking tub & double sink vanity. Bedroom suite #2 with its own walk-in closet & private bath complete the main floor. The walkout level features 9' ceiling and is made for entertaining with wet bar, rec room, family room with new flooring, 3 spacious bedrooms with walk-in closets. Full bathroom features new shower and separate vanity area with new quartz counters. Half bath recently updated with granite counters and new flooring. Relax at the bonfire just steps from the water's edge or drop a line at the end of the dock. Enjoy watching the abundant wildlife, fishing, kayaking, and ice skating on this private, no-wake lake. Close to Saskatoon Golf Course and easy access to airport and downtown GR. Seller has completed well & septic evaluation, propane tanks rented from AltoGas, high-speed internet.
Location
State MI
County Kent
Area Grand Rapids - G
Direction Whitneyville to 92nd, East past Vincent, home on North side of Road.
Body of Water Riley Lake
Rooms
Basement Walk Out
Interior
Interior Features Ceiling Fans, Garage Door Opener, Water Softener/Owned, Wet Bar, Kitchen Island
Heating Forced Air
Cooling Central Air
Fireplaces Number 1
Fireplaces Type Gas Log, Living
Fireplace true
Appliance Dryer, Washer, Cook Top, Microwave, Oven, Refrigerator
Laundry Laundry Room, Main Level
Exterior
Exterior Feature Balcony, Scrn Porch, Patio, Deck(s)
Parking Features Attached
Garage Spaces 2.0
Pool Outdoor/Above
Utilities Available Natural Gas Available
Waterfront Description Lake
View Y/N No
Street Surface Paved
Garage Yes
Building
Lot Description Recreational, Tillable, Wooded
Story 1
Sewer Septic System
Water Well
Architectural Style Ranch
Structure Type Vinyl Siding
New Construction No
Schools
School District Caledonia
Others
Tax ID 412324400005
Acceptable Financing Cash, Conventional
Listing Terms Cash, Conventional
Read Less
Want to know what your home might be worth? Contact us for a FREE valuation!

Our team is ready to help you sell your home for the highest possible price ASAP







