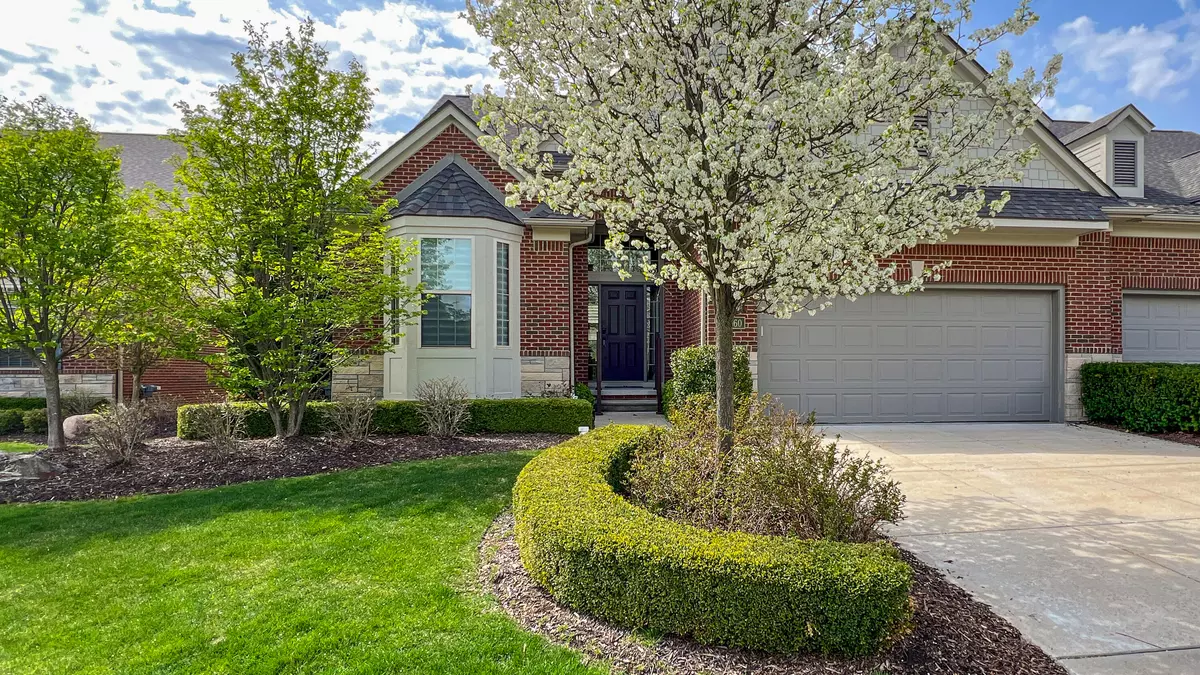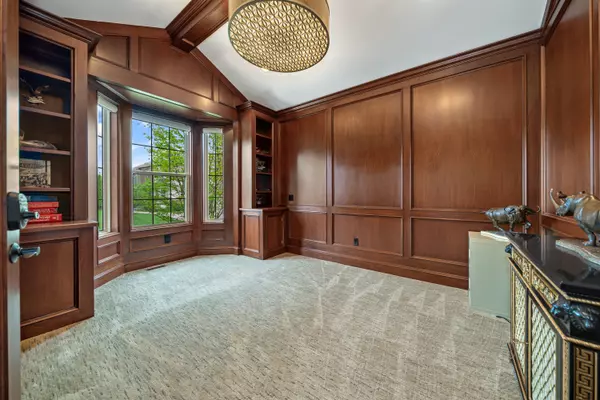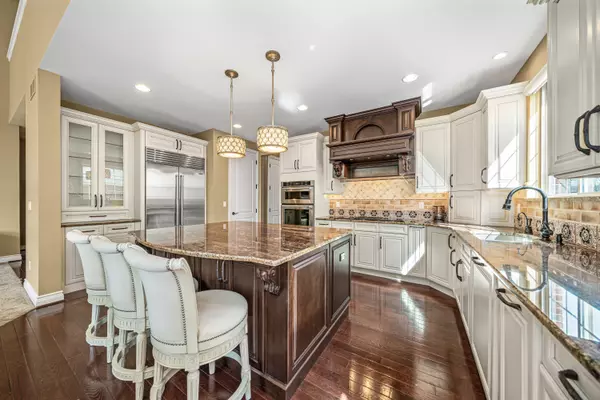$750,000
$749,000
0.1%For more information regarding the value of a property, please contact us for a free consultation.
3660 Winding Brook Circle #65 Rochester Hills, MI 48309
3 Beds
4 Baths
2,640 SqFt
Key Details
Sold Price $750,000
Property Type Condo
Sub Type Condominium
Listing Status Sold
Purchase Type For Sale
Square Footage 2,640 sqft
Price per Sqft $284
Municipality Rochester Hills
Subdivision The Sanctuary In The Hills
MLS Listing ID 24019826
Sold Date 05/21/24
Style Traditional
Bedrooms 3
Full Baths 3
Half Baths 1
HOA Fees $540/mo
HOA Y/N true
Originating Board Michigan Regional Information Center (MichRIC)
Year Built 2016
Annual Tax Amount $13,052
Tax Year 2022
Lot Size 7,000 Sqft
Acres 0.16
Lot Dimensions 50 x 140
Property Description
Introducing a SPECTACULAR LUXURY condo perfectly designed, with a main floor primary suite on the Troy/Bloomfield border. With every inch exuding warmth & elegance, this quality-built MacLeish home boasts grand features of volume ceilings, 8ft tall doors, plank hardwood flooring, designer cabinetry & exquisite countertops. You will find on the 1st level a paneled study with French doors, custom gourmet kitchen with adjoing dining & great rm, luxurious primary suite with heated floors, & laundry. The 2nd floor hosts 2 bedrooms with W.I.C., full bath & loft. An impressive lower level has a sprawling rec. space, stunning walnut bar, equally sized bonus rm, large daylight window, full bath & workshop. A serene rear covered porch, paver patio & privacy trees complete this exceptional home! This devlepment is a wonderful, quiet & private community with numerous social events and clubs to get involved with. This devlepment is a wonderful, quiet & private community with numerous social events and clubs to get involved with.
Location
State MI
County Oakland
Area Oakland County - 70
Direction N. off of South Blvd onto Sanctaury Dr., left on Winding Brook Circle.
Rooms
Basement Daylight, Full
Interior
Interior Features Air Cleaner, Garage Door Opener, Humidifier, Security System, Wet Bar, Wood Floor, Kitchen Island, Eat-in Kitchen, Pantry
Heating Forced Air
Cooling Central Air
Fireplaces Number 1
Fireplaces Type Gas Log, Living
Fireplace true
Window Features Screens,Insulated Windows,Bay/Bow,Garden Window(s),Window Treatments
Appliance Dryer, Washer, Built-In Electric Oven, Disposal, Cook Top, Dishwasher, Microwave, Refrigerator, Trash Compactor
Laundry In Unit, Laundry Room, Main Level
Exterior
Exterior Feature Porch(es), Patio, Deck(s)
Utilities Available Cable Connected, High-Speed Internet
Amenities Available Pets Allowed
View Y/N No
Street Surface Paved
Handicap Access 36 Inch Entrance Door, 42 in or + Hallway, Accessible M Flr Half Bath, Accessible Mn Flr Bedroom, Accessible Mn Flr Full Bath, Covered Entrance, Grab Bar Mn Flr Bath, Lever Door Handles
Building
Story 2
Sewer Public Sewer
Water Public
Architectural Style Traditional
Structure Type Brick,Stone,Wood Siding
New Construction No
Schools
School District Avondale
Others
HOA Fee Include Trash,Snow Removal,Lawn/Yard Care
Tax ID 15-32-402-103
Acceptable Financing Cash, Conventional
Listing Terms Cash, Conventional
Read Less
Want to know what your home might be worth? Contact us for a FREE valuation!

Our team is ready to help you sell your home for the highest possible price ASAP






